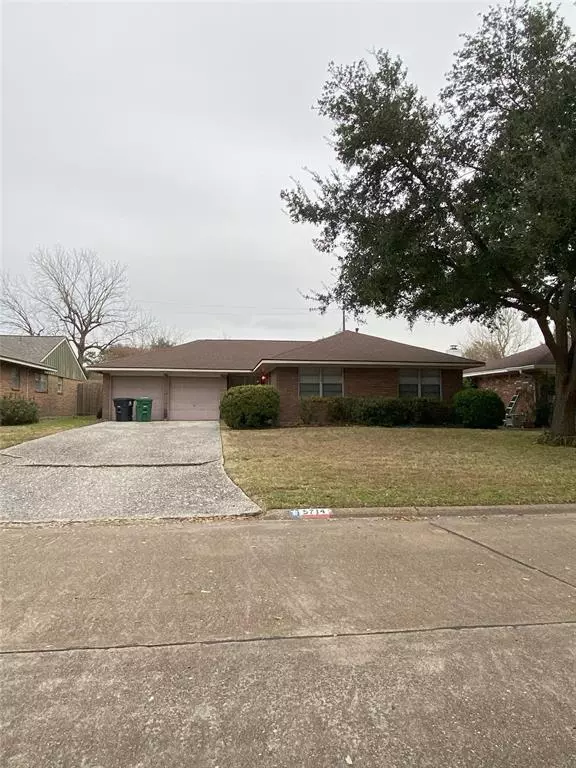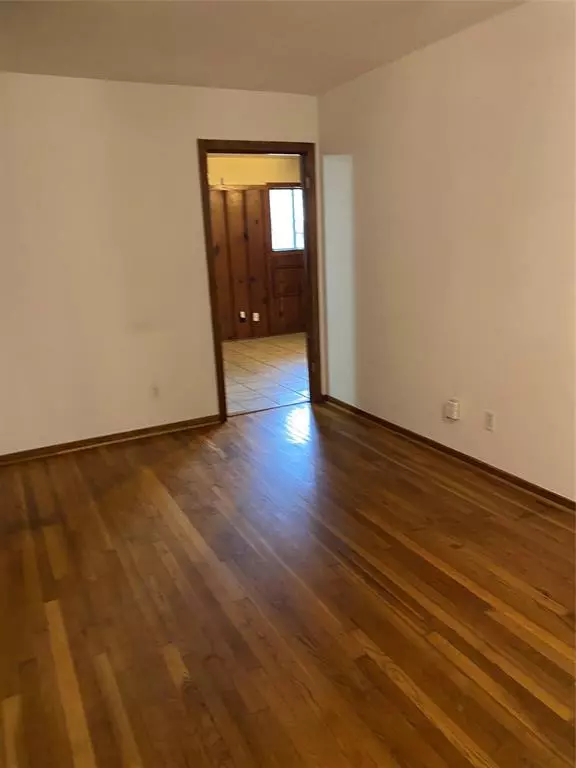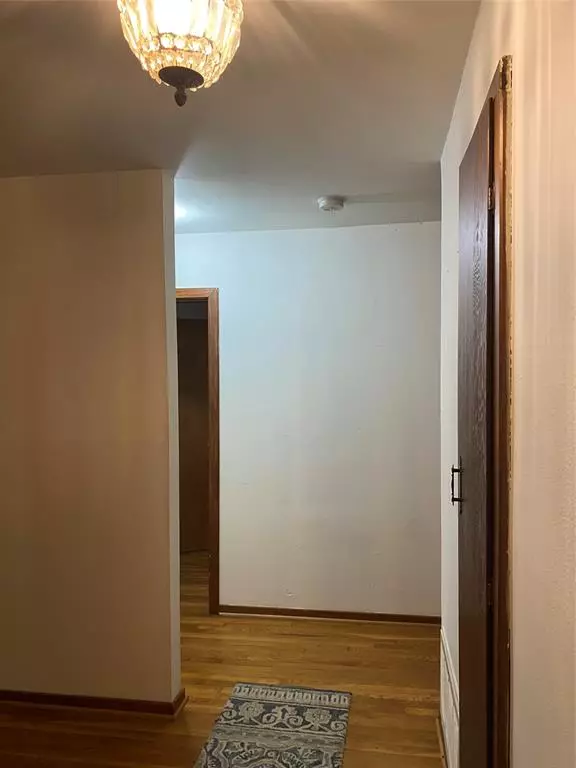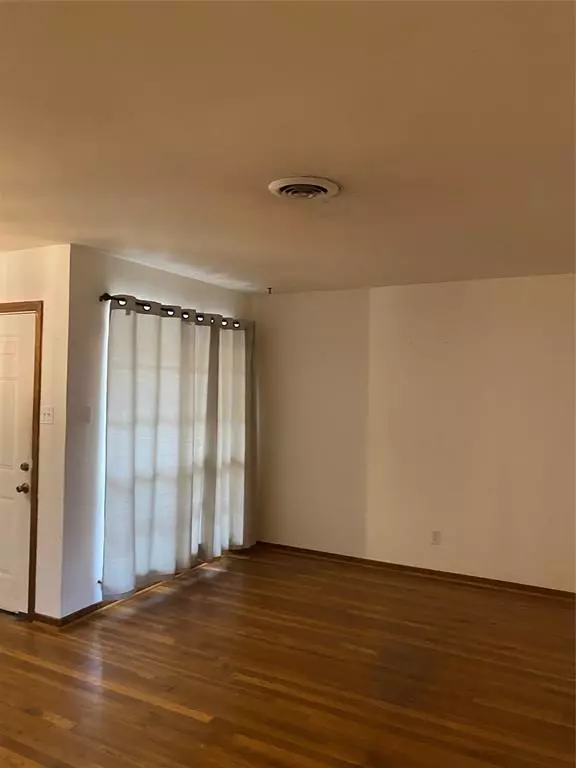$264,000
For more information regarding the value of a property, please contact us for a free consultation.
3 Beds
1.1 Baths
1,244 SqFt
SOLD DATE : 02/13/2025
Key Details
Property Type Single Family Home
Listing Status Sold
Purchase Type For Sale
Square Footage 1,244 sqft
Price per Sqft $192
Subdivision Oak Forest Sec 17
MLS Listing ID 63496764
Sold Date 02/13/25
Style Traditional
Bedrooms 3
Full Baths 1
Half Baths 1
HOA Fees $3/ann
Year Built 1956
Annual Tax Amount $4,845
Tax Year 2024
Lot Size 7,200 Sqft
Acres 0.1653
Property Description
OAK FOREST ORIGINAL! Very well maintained - 3 bedroom/1½ bath home with 2 car garage and double driveway.
ROOF - approx 5yo, HVAC System, replaced about 7yrs ago and still under warranty, PVC piping throughout, for ease of mind during the winter months. Original hardwoods, recently refinished and in great condition. Easy access to major highways and community events. Big backyard for entertaining and plenty of nearby parks, with biking, jogging and walking trails throughout the area neighborhoods. Professional photos to come - or better yet, come check this gem out in person!
Location
State TX
County Harris
Area Oak Forest West Area
Rooms
Bedroom Description All Bedrooms Down,En-Suite Bath
Other Rooms Den, Family Room, Living/Dining Combo
Master Bathroom Half Bath, Secondary Bath(s): Tub/Shower Combo, Vanity Area
Kitchen Breakfast Bar
Interior
Interior Features Window Coverings
Heating Central Electric, Central Gas
Cooling Central Electric, Central Gas
Flooring Tile, Wood
Exterior
Exterior Feature Back Yard, Back Yard Fenced, Covered Patio/Deck, Patio/Deck, Porch
Parking Features Attached Garage
Garage Spaces 2.0
Garage Description Double-Wide Driveway
Roof Type Composition
Street Surface Concrete,Curbs
Private Pool No
Building
Lot Description Subdivision Lot
Faces East
Story 1
Foundation Slab
Lot Size Range 0 Up To 1/4 Acre
Sewer Public Sewer
Water Public Water
Structure Type Brick
New Construction No
Schools
Elementary Schools Wainwright Elementary School
Middle Schools Clifton Middle School (Houston)
High Schools Scarborough High School
School District 27 - Houston
Others
Senior Community No
Restrictions Deed Restrictions
Tax ID 085-210-000-0036
Energy Description Attic Fan,Ceiling Fans,Digital Program Thermostat
Acceptable Financing Cash Sale, Conventional, FHA, Investor, VA
Tax Rate 2.0148
Disclosures Sellers Disclosure
Listing Terms Cash Sale, Conventional, FHA, Investor, VA
Financing Cash Sale,Conventional,FHA,Investor,VA
Special Listing Condition Sellers Disclosure
Read Less Info
Want to know what your home might be worth? Contact us for a FREE valuation!

Our team is ready to help you sell your home for the highest possible price ASAP

Bought with New Western
GET MORE INFORMATION
Agent | License ID: 0636269






