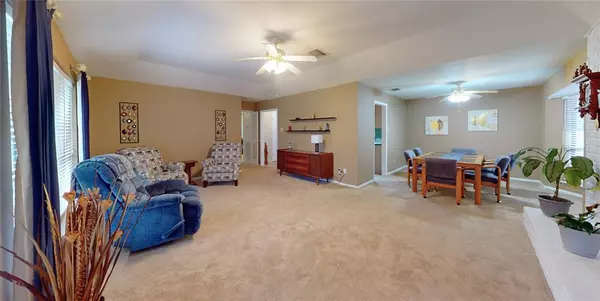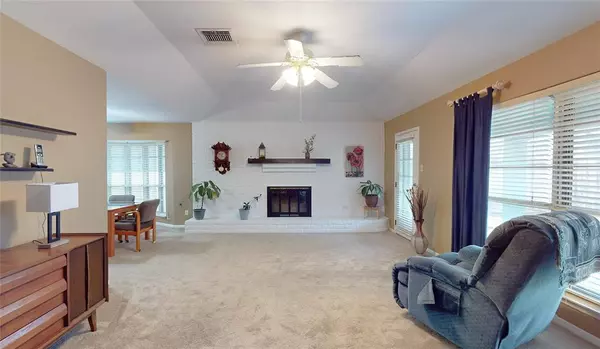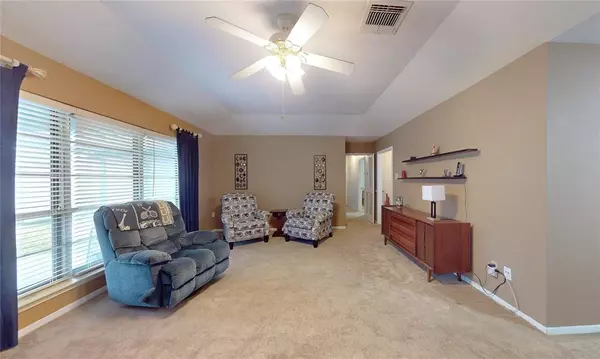$315,000
For more information regarding the value of a property, please contact us for a free consultation.
4 Beds
2 Baths
1,812 SqFt
SOLD DATE : 02/14/2025
Key Details
Property Type Single Family Home
Listing Status Sold
Purchase Type For Sale
Square Footage 1,812 sqft
Price per Sqft $168
Subdivision Middlebrook Sec 01
MLS Listing ID 62097676
Sold Date 02/14/25
Style Traditional
Bedrooms 4
Full Baths 2
HOA Fees $41/ann
HOA Y/N 1
Year Built 1974
Annual Tax Amount $5,422
Tax Year 2024
Lot Size 7,100 Sqft
Acres 0.163
Property Description
Location Location Location low traffic,easy access to 45. Spacious One story featuring country kitchen to visit with family and helping kids with school work. Cheerful dining room that will seat 12 people. Additional 3 secondary bedrooms that can also be used as a study, exercise room,or craft room Primary bedroom features a three quarter x large shower Walk outdoors to a nice sized yard for your pets to run around and additional covered patio to have coffee outside or breakfast. replaced fence Aug 2020 patio concrete and cover 2017 exterior house painted in Dec 2019 replaced gutters Mar 2019 primary to shower Oct 2018 carpet was all replaced Aug 2014 Foundation April 2012 Daikin 4ton furnace May 2024 condenser unit feb 2023 Duct work Nov 2014 new breaker box Aug 2013 roof replaced Aug 2019 water heater Oct 2021 pex piping outdoor waterline to meter John Moore Dec 2012 primary bathroom fan was replaced Feb 2023
Location
State TX
County Harris
Community Clear Lake City
Area Clear Lake Area
Rooms
Bedroom Description All Bedrooms Down,Primary Bed - 1st Floor
Other Rooms 1 Living Area, Family Room, Formal Dining, Kitchen/Dining Combo, Living Area - 1st Floor
Master Bathroom Vanity Area
Den/Bedroom Plus 4
Kitchen Pantry
Interior
Heating Central Gas
Cooling Central Electric
Fireplaces Number 1
Fireplaces Type Gaslog Fireplace
Exterior
Exterior Feature Back Yard Fenced
Parking Features Attached Garage
Garage Spaces 2.0
Roof Type Composition
Street Surface Concrete,Curbs,Gutters
Private Pool No
Building
Lot Description Cul-De-Sac, Subdivision Lot
Story 1
Foundation Slab
Lot Size Range 0 Up To 1/4 Acre
Builder Name Mitchell
Sewer Public Sewer
Water Public Water, Water District
Structure Type Cement Board
New Construction No
Schools
Elementary Schools Armand Bayou Elementary School
Middle Schools Space Center Intermediate School
High Schools Clear Lake High School
School District 9 - Clear Creek
Others
HOA Fee Include Recreational Facilities
Senior Community No
Restrictions Deed Restrictions
Tax ID 105-390-000-0012
Ownership Full Ownership
Acceptable Financing Cash Sale, Conventional, FHA, VA
Tax Rate 2.2789
Disclosures Sellers Disclosure
Listing Terms Cash Sale, Conventional, FHA, VA
Financing Cash Sale,Conventional,FHA,VA
Special Listing Condition Sellers Disclosure
Read Less Info
Want to know what your home might be worth? Contact us for a FREE valuation!

Our team is ready to help you sell your home for the highest possible price ASAP

Bought with eXp Realty, LLC
GET MORE INFORMATION
Agent | License ID: 0636269






