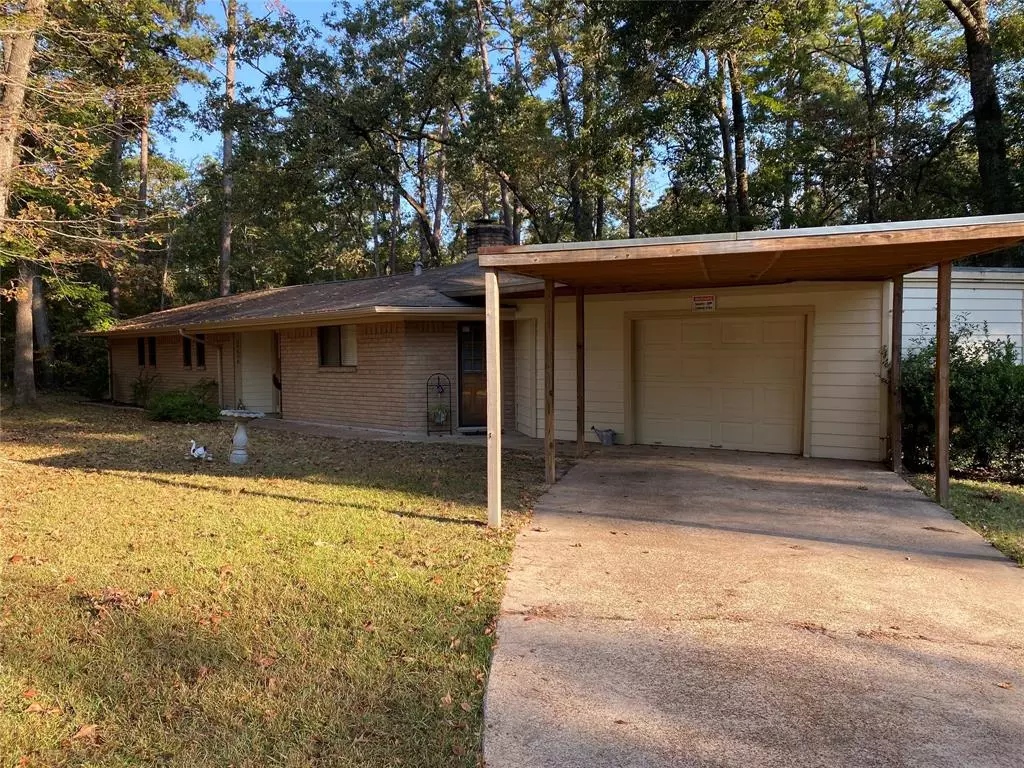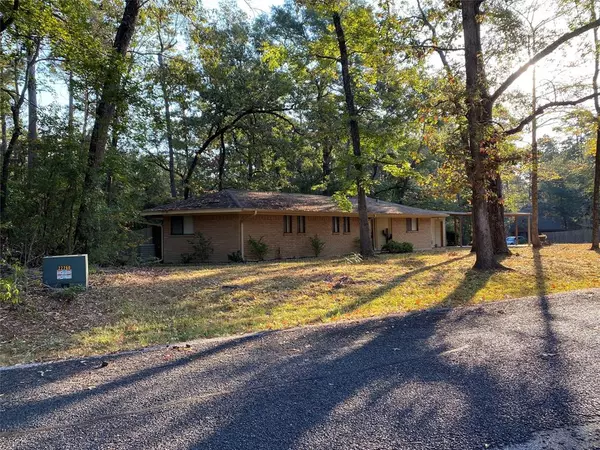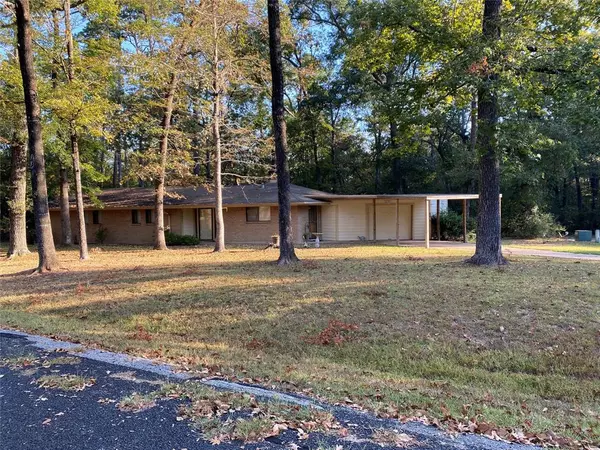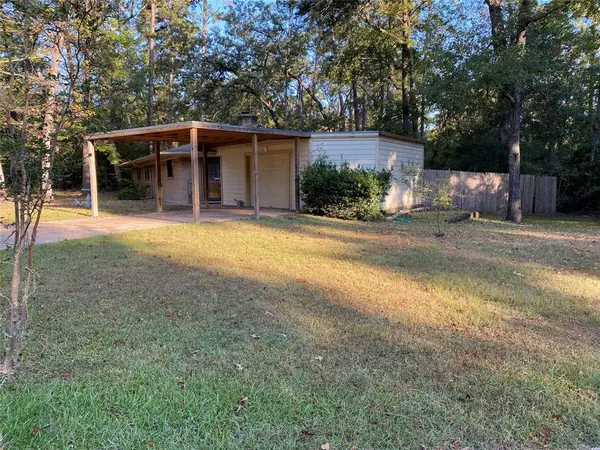$174,500
For more information regarding the value of a property, please contact us for a free consultation.
3 Beds
2 Baths
1,449 SqFt
SOLD DATE : 02/04/2025
Key Details
Property Type Single Family Home
Listing Status Sold
Purchase Type For Sale
Square Footage 1,449 sqft
Price per Sqft $110
Subdivision Waterwood Whispering Pines #1
MLS Listing ID 67005138
Sold Date 02/04/25
Style Contemporary/Modern
Bedrooms 3
Full Baths 2
HOA Fees $75/ann
HOA Y/N 1
Year Built 1982
Annual Tax Amount $3,667
Tax Year 2024
Lot Size 0.262 Acres
Acres 0.2617
Property Description
Nestled in a sought-after, deed-restricted golf course community, this 3-bedroom, 2-bathroom home is a fantastic opportunity! Priced to sell, this 1,449-square-foot gem sits on a spacious corner lot and features a fully fenced backyard, perfect for privacy and outdoor enjoyment. The home's exterior shows a charming blend of brick and wood exterior, with modern laminate and slate flooring throughout. The inviting living room centers around a cozy brick fireplace, and each room has direct access to the large backyard, where an expansive deck awaits for outdoor entertaining. Just a little TLC to the back yard and it's time to enjoy that morning cup of coffee or the evening cocktail. With its desirable location, golf course amenities, and an unbeatable price, this home won't last long. Act fast to make it yours!
Location
State TX
County San Jacinto
Area Lake Livingston Area
Rooms
Bedroom Description En-Suite Bath,Walk-In Closet
Other Rooms 1 Living Area, Utility Room in Garage
Master Bathroom Primary Bath: Tub/Shower Combo, Secondary Bath(s): Shower Only
Interior
Heating Central Electric
Cooling Central Electric
Flooring Laminate, Slate
Fireplaces Number 1
Fireplaces Type Wood Burning Fireplace
Exterior
Exterior Feature Back Yard Fenced, Patio/Deck
Parking Features Attached Garage
Garage Spaces 1.0
Roof Type Composition
Street Surface Asphalt,Curbs,Gutters
Private Pool No
Building
Lot Description Corner, Cul-De-Sac, In Golf Course Community, Subdivision Lot
Story 1
Foundation Slab
Lot Size Range 1/4 Up to 1/2 Acre
Sewer Public Sewer
Water Public Water, Water District
Structure Type Brick,Wood
New Construction No
Schools
Elementary Schools James Street Elementary School
Middle Schools Lincoln Junior High School
High Schools Coldspring-Oakhurst High School
School District 101 - Coldspring-Oakhurst Consolidated
Others
HOA Fee Include Courtesy Patrol,Other,Recreational Facilities
Senior Community No
Restrictions Deed Restrictions,Restricted
Tax ID 66377
Energy Description Ceiling Fans,Digital Program Thermostat
Acceptable Financing Cash Sale, Conventional
Tax Rate 2.1527
Disclosures Mud, Sellers Disclosure
Listing Terms Cash Sale, Conventional
Financing Cash Sale,Conventional
Special Listing Condition Mud, Sellers Disclosure
Read Less Info
Want to know what your home might be worth? Contact us for a FREE valuation!

Our team is ready to help you sell your home for the highest possible price ASAP

Bought with Segue Real Estate Group
GET MORE INFORMATION
Agent | License ID: 0636269






