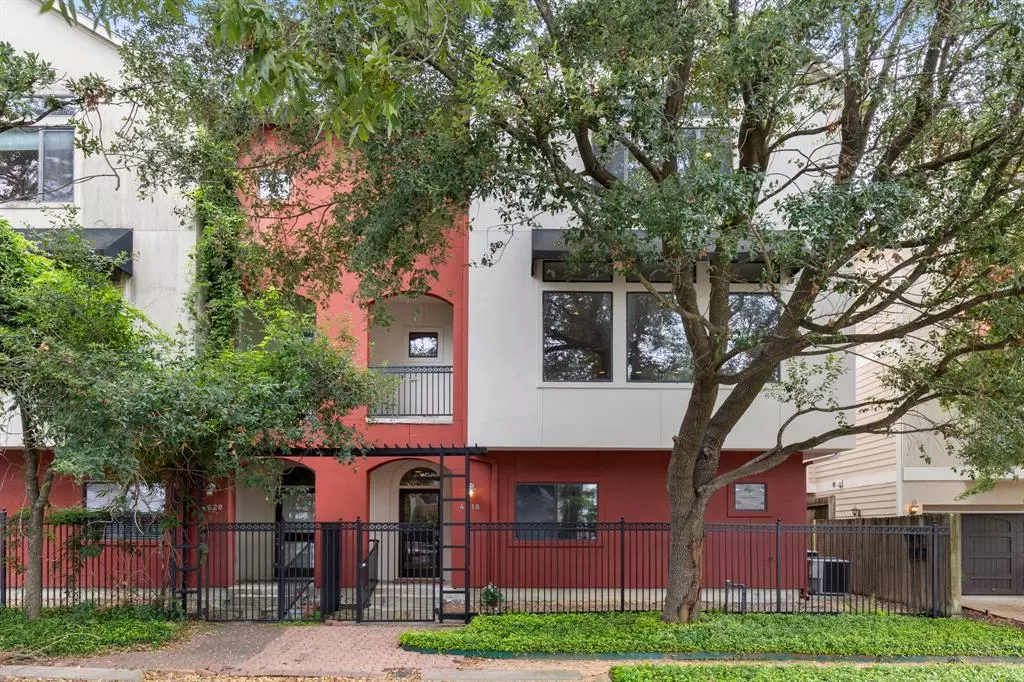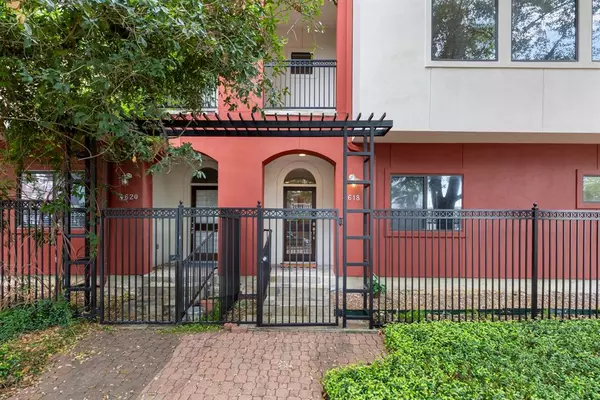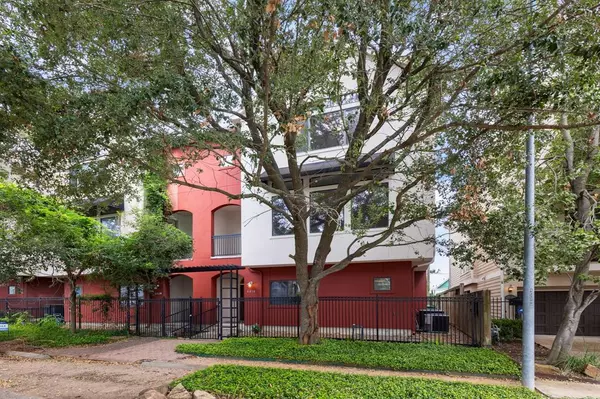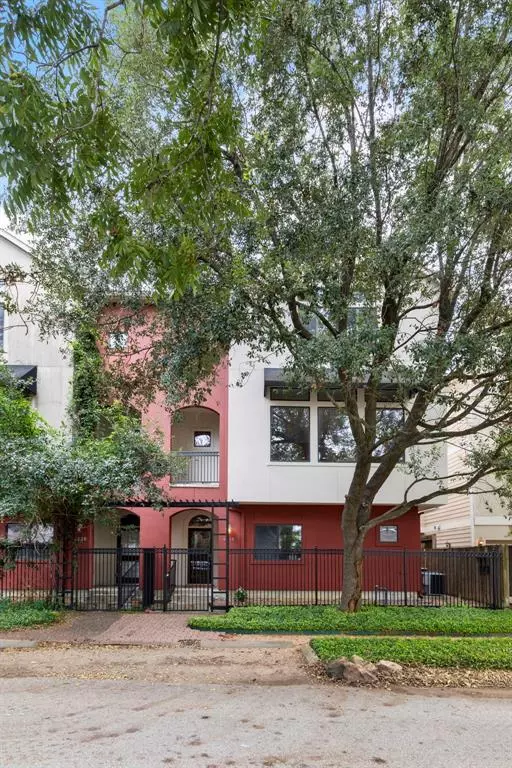$475,000
For more information regarding the value of a property, please contact us for a free consultation.
3 Beds
3.1 Baths
2,421 SqFt
SOLD DATE : 01/10/2025
Key Details
Property Type Townhouse
Sub Type Townhouse
Listing Status Sold
Purchase Type For Sale
Square Footage 2,421 sqft
Price per Sqft $196
Subdivision Feagan Oaks T H
MLS Listing ID 86364070
Sold Date 01/10/25
Style Traditional
Bedrooms 3
Full Baths 3
Half Baths 1
Year Built 2004
Annual Tax Amount $9,146
Tax Year 2023
Lot Size 1,634 Sqft
Property Description
Experience modern living in this spacious 3-bedroom/3 1/2 bath/2-car garage townhome nestled in the desirable Feagan Oaks community near the historic Heights & Rice Military. Gated street entry, new paint & carpet. Marble, oak flooring, art niches. The first floor offers a spacious ensuite bedroom. The open-concept second floor features a stylish kitchen w/42" custom cabinets, granite counters, stainless appliances. The dining area has a convenient layout for cooking & entertaining. Step up into the living room, a cozy retreat w/a 3-sided gas fireplace & huge windows. Note the private balcony to relax or enjoy the neighborhood views. Each bedroom offers generous space, ensuring comfort for family or guests. The luxurious primary suite boasts 11' ceilings, large windows w/scenic views and a spa-like bathroom w/a garden tub, separate shower & dual sinks. This home combines modern elegance and practicality, making it a perfect fit for those who love being near the vibrant Heights area.
Location
State TX
County Harris
Area Rice Military/Washington Corridor
Rooms
Bedroom Description 1 Bedroom Down - Not Primary BR,Primary Bed - 3rd Floor,Walk-In Closet
Other Rooms 1 Living Area, Breakfast Room, Formal Dining, Living Area - 2nd Floor, Utility Room in House
Master Bathroom Full Secondary Bathroom Down, Half Bath, Primary Bath: Double Sinks, Primary Bath: Jetted Tub, Primary Bath: Separate Shower, Secondary Bath(s): Tub/Shower Combo
Kitchen Breakfast Bar, Kitchen open to Family Room, Pantry
Interior
Interior Features 2 Staircases, Balcony, Fire/Smoke Alarm, High Ceiling, Prewired for Alarm System, Refrigerator Included, Window Coverings
Heating Central Gas
Cooling Central Electric
Flooring Carpet, Tile, Wood
Fireplaces Number 1
Fireplaces Type Gas Connections, Gaslog Fireplace
Appliance Electric Dryer Connection, Gas Dryer Connections, Refrigerator
Exterior
Exterior Feature Balcony, Fenced, Front Yard, Sprinkler System
Parking Features Attached Garage
Garage Spaces 2.0
Roof Type Composition
Street Surface Concrete
Private Pool No
Building
Story 3
Unit Location On Street
Entry Level Level 1
Foundation Slab
Builder Name Morgan Residential
Sewer Public Sewer
Water Public Water
Structure Type Stucco,Wood
New Construction No
Schools
Elementary Schools Memorial Elementary School (Houston)
Middle Schools Hogg Middle School (Houston)
High Schools Heights High School
School District 27 - Houston
Others
Senior Community No
Tax ID 124-492-001-0007
Ownership Full Ownership
Energy Description Ceiling Fans,Digital Program Thermostat,Energy Star Appliances,Insulated/Low-E windows
Acceptable Financing Cash Sale, Conventional, FHA, VA
Tax Rate 2.0148
Disclosures Sellers Disclosure
Listing Terms Cash Sale, Conventional, FHA, VA
Financing Cash Sale,Conventional,FHA,VA
Special Listing Condition Sellers Disclosure
Read Less Info
Want to know what your home might be worth? Contact us for a FREE valuation!

Our team is ready to help you sell your home for the highest possible price ASAP

Bought with John N Broussard
GET MORE INFORMATION
Agent | License ID: 0636269






