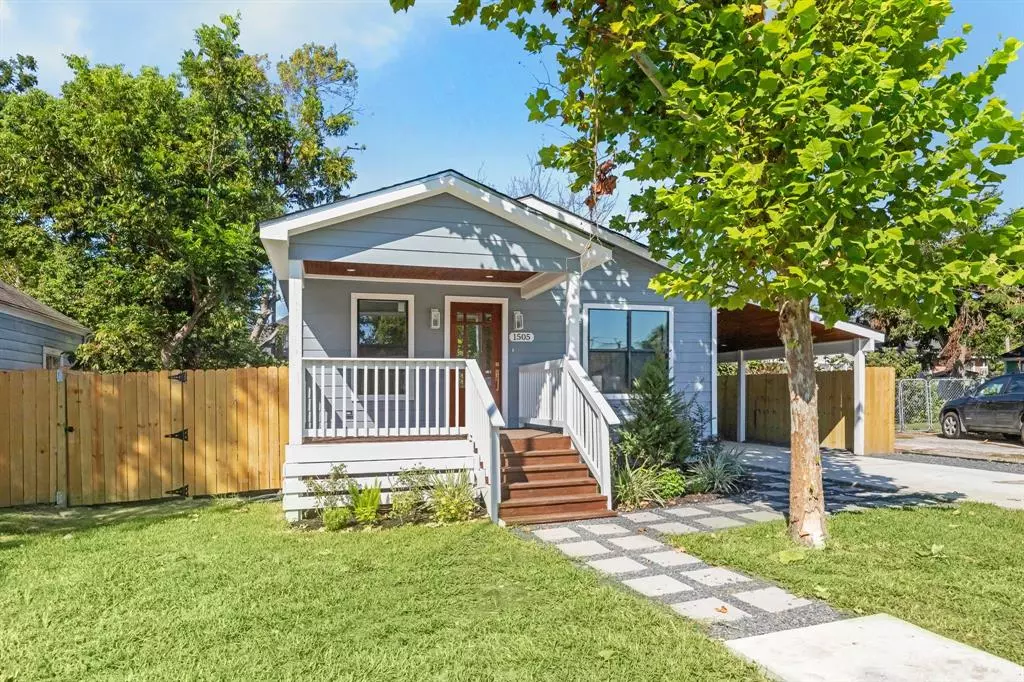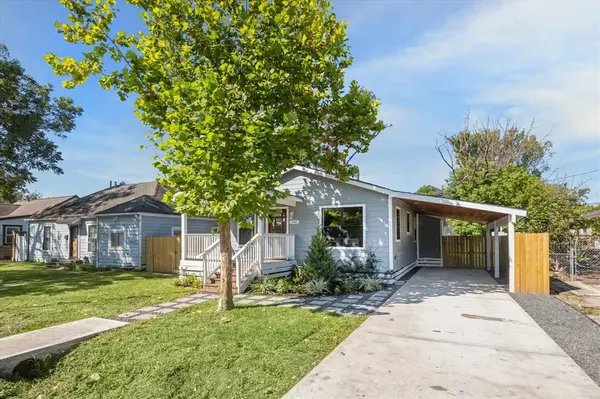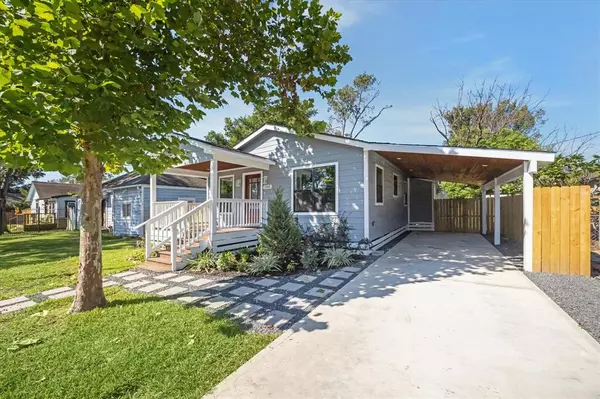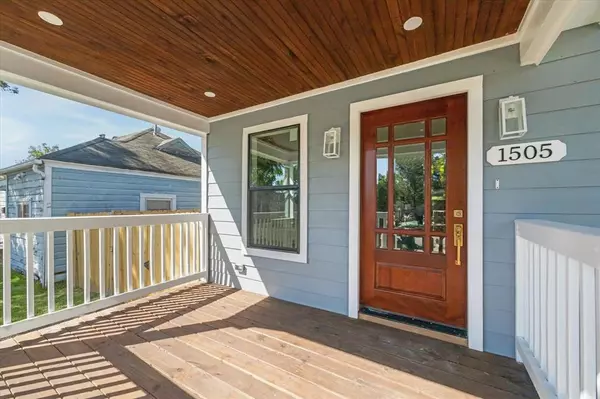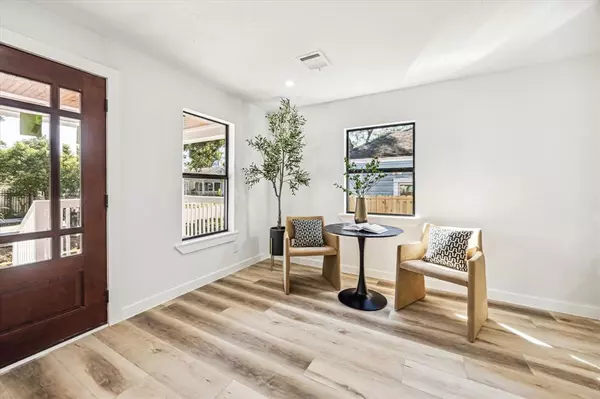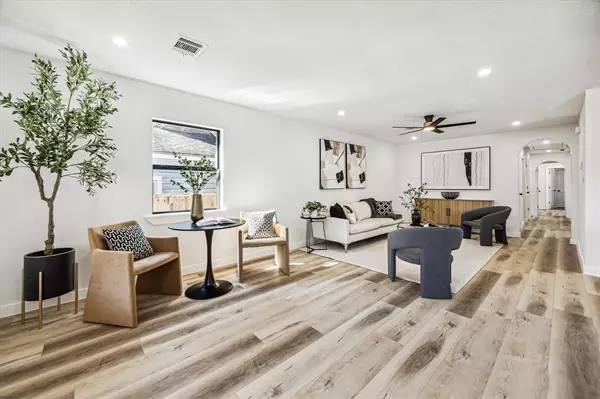$575,000
For more information regarding the value of a property, please contact us for a free consultation.
3 Beds
2 Baths
1,530 SqFt
SOLD DATE : 12/13/2024
Key Details
Property Type Single Family Home
Listing Status Sold
Purchase Type For Sale
Square Footage 1,530 sqft
Price per Sqft $369
Subdivision Brooke Smith
MLS Listing ID 80782601
Sold Date 12/13/24
Style Traditional
Bedrooms 3
Full Baths 2
Year Built 1930
Annual Tax Amount $5,789
Tax Year 2023
Lot Size 5,000 Sqft
Acres 0.1148
Property Description
Completely Renovated and Incredibly Charming Heights Bungalow with Carport Spacious Front and Rear Porches on Excellent Block! This stunning property features a spacious open floor plan, modern finishes, & exceptional attention to detail throughout! Bright & airy living room w/ large windows that flood the space w/ natural light. Gourmet kitchen w/ granite countertops, ss appliances, & an island perfect for entertaining. Luxurious primary suite featuring a spa-like ensuite bath w/ a soaking tub & HUGE walk-in shower! Generously sized secondary bedrooms w/ ample closet space. Private backyard oasis w/ walk-out covered patio, perfect for outdoor dining or relaxing. Upgraded flooring & neutral tones throughout, creating a move-in ready atmosphere. This home is just minutes from nearby attractions, parks, restaurants, etc. Enjoy the best of city living w/ nearby walking trails, fitness options, Whole Foods, Airline Farmers Market & local dining Hotspots. Schedule your private tour today!
Location
State TX
County Harris
Area Heights/Greater Heights
Rooms
Bedroom Description All Bedrooms Down,En-Suite Bath,Primary Bed - 1st Floor,Walk-In Closet
Other Rooms 1 Living Area, Breakfast Room, Formal Dining, Formal Living, Kitchen/Dining Combo, Living Area - 1st Floor
Master Bathroom Primary Bath: Double Sinks, Primary Bath: Separate Shower, Primary Bath: Soaking Tub
Den/Bedroom Plus 3
Kitchen Breakfast Bar
Interior
Interior Features Fire/Smoke Alarm
Heating Central Electric
Cooling Central Electric
Flooring Vinyl Plank
Exterior
Exterior Feature Back Green Space, Exterior Gas Connection, Fully Fenced, Patio/Deck, Porch, Private Driveway, Side Yard
Parking Features None
Carport Spaces 1
Garage Description Extra Driveway, Porte-Cochere
Roof Type Composition
Street Surface Asphalt
Private Pool No
Building
Lot Description Subdivision Lot
Faces East
Story 1
Foundation Block & Beam
Lot Size Range 0 Up To 1/4 Acre
Sewer Public Sewer
Water Public Water
Structure Type Cement Board,Wood
New Construction No
Schools
Elementary Schools Jefferson Elementary School (Houston)
Middle Schools Hamilton Middle School (Houston)
High Schools Heights High School
School District 27 - Houston
Others
Senior Community No
Restrictions Unknown
Tax ID 033-134-097-0008
Energy Description Ceiling Fans,Energy Star Appliances,Energy Star/CFL/LED Lights,High-Efficiency HVAC,HVAC>13 SEER,Insulated/Low-E windows,Insulation - Batt,Insulation - Blown Cellulose
Acceptable Financing Cash Sale, Conventional, FHA, VA
Tax Rate 2.0148
Disclosures No Disclosures
Listing Terms Cash Sale, Conventional, FHA, VA
Financing Cash Sale,Conventional,FHA,VA
Special Listing Condition No Disclosures
Read Less Info
Want to know what your home might be worth? Contact us for a FREE valuation!

Our team is ready to help you sell your home for the highest possible price ASAP

Bought with REALM Real Estate Professionals - Galleria
GET MORE INFORMATION

Agent | License ID: 0636269

