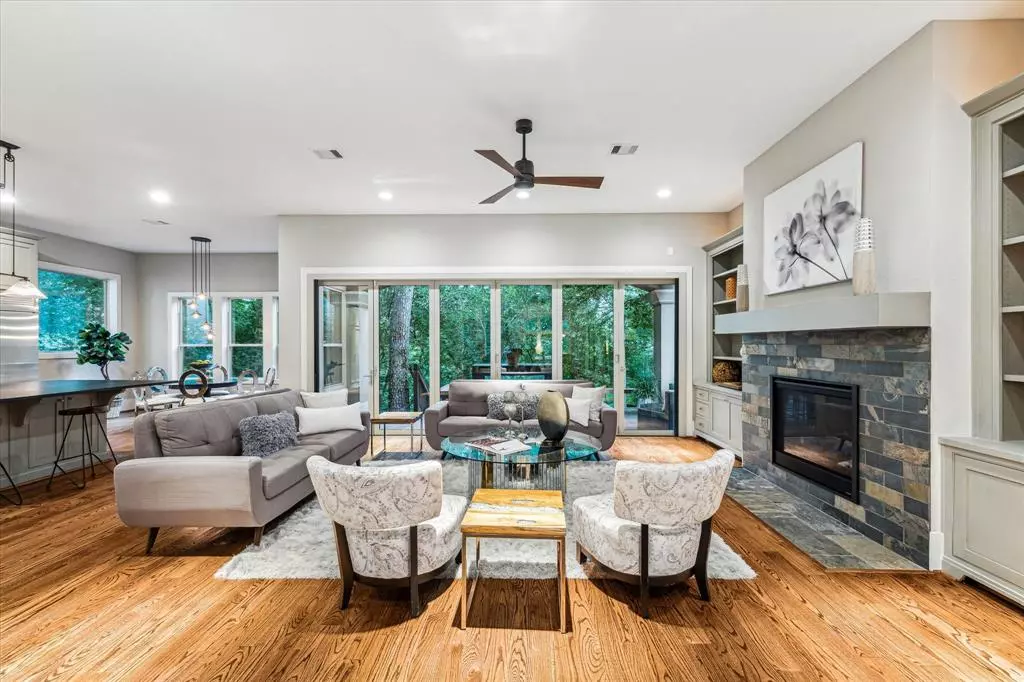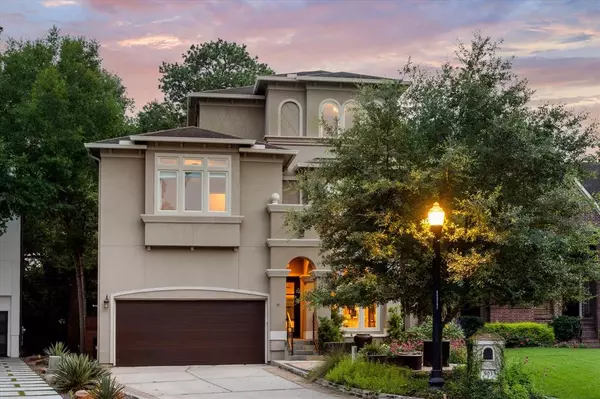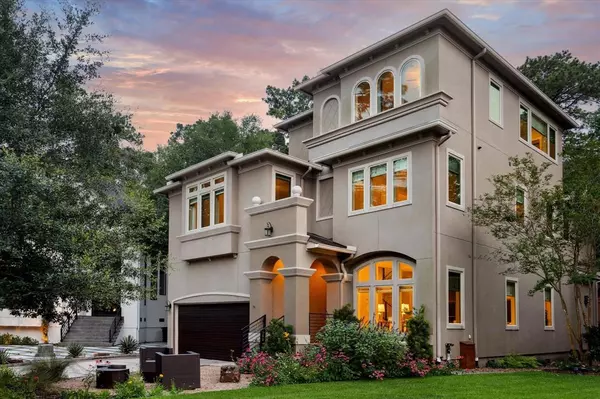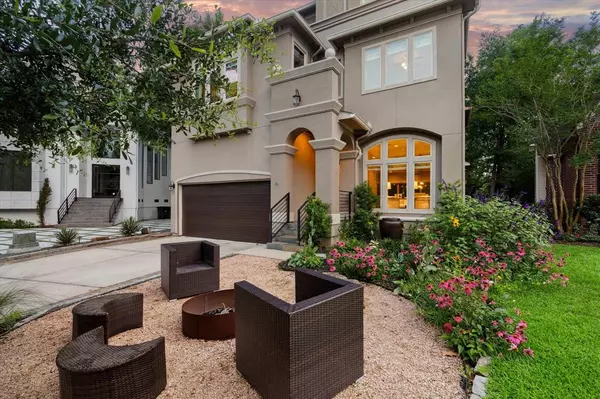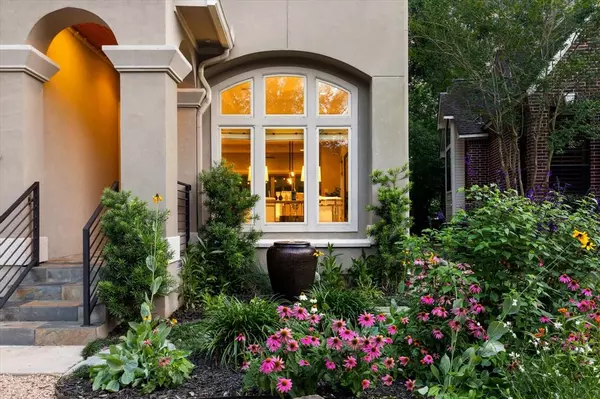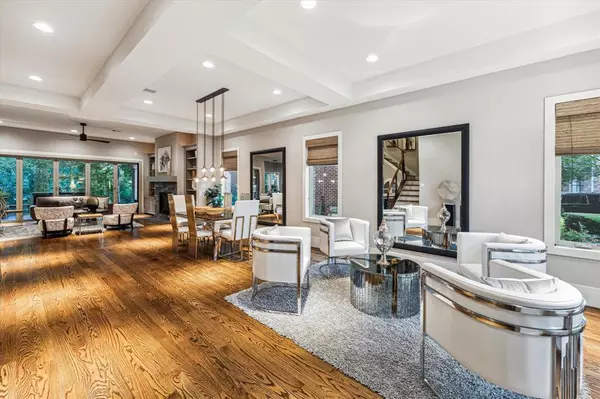$1,195,000
For more information regarding the value of a property, please contact us for a free consultation.
4 Beds
4.1 Baths
4,406 SqFt
SOLD DATE : 12/12/2024
Key Details
Property Type Single Family Home
Listing Status Sold
Purchase Type For Sale
Square Footage 4,406 sqft
Price per Sqft $267
Subdivision Woodbend In Memorial
MLS Listing ID 36855563
Sold Date 12/12/24
Style Contemporary/Modern,Traditional
Bedrooms 4
Full Baths 4
Half Baths 1
HOA Fees $50/ann
HOA Y/N 1
Year Built 2014
Annual Tax Amount $22,351
Tax Year 2023
Lot Size 10,601 Sqft
Acres 0.2434
Property Description
David Weekley soft contemporary home situated amidst breathtaking ravine views. You are greeted by an open-concept layout that seamlessly connects the formal living & dining areas, perfect for hosting elegant gatherings. The heart of the home lies in the chef's dream kitchen boasting GE Monogram appliances, including a professional-grade gas range, centered around a massive island that connects the family room for effortless daily living or entertaining. Ascend to the 2nd floor where the primary suite boasts a private study overlooking the treetops. En-suite bath features a jetted tub, spacious shower & an expansive walk-in closet. Two additional bedrooms, media rm & utility located on this flr. The third flr features a spacious gameroom + additional bed & full bath. Elevator shaft to all 3 floors. Multiple outdoor living spaces offer an idyllic setting for lively gatherings or enjoying the tranquil ambiance. Zoned to exemplary SBISD schools + shopping, dining & entertainment nearby.
Location
State TX
County Harris
Area Memorial West
Rooms
Bedroom Description En-Suite Bath,Primary Bed - 2nd Floor,Sitting Area,Walk-In Closet
Other Rooms Breakfast Room, Family Room, Formal Dining, Formal Living, Gameroom Up, Home Office/Study, Living Area - 1st Floor, Media, Utility Room in House
Master Bathroom Half Bath, Primary Bath: Double Sinks, Primary Bath: Separate Shower, Primary Bath: Soaking Tub, Secondary Bath(s): Shower Only, Secondary Bath(s): Tub/Shower Combo
Den/Bedroom Plus 5
Kitchen Breakfast Bar, Island w/o Cooktop, Kitchen open to Family Room, Under Cabinet Lighting, Walk-in Pantry
Interior
Interior Features Alarm System - Owned, Elevator Shaft, Fire/Smoke Alarm, Formal Entry/Foyer, High Ceiling, Window Coverings, Wired for Sound
Heating Central Gas, Zoned
Cooling Central Electric, Zoned
Flooring Carpet, Tile, Wood
Fireplaces Number 1
Fireplaces Type Gaslog Fireplace
Exterior
Exterior Feature Back Green Space, Back Yard, Balcony, Covered Patio/Deck, Patio/Deck, Sprinkler System
Parking Features Attached Garage
Garage Spaces 2.0
Garage Description Additional Parking, Auto Garage Door Opener, Double-Wide Driveway
Waterfront Description Bayou View
Roof Type Composition
Street Surface Concrete,Curbs
Private Pool No
Building
Lot Description Subdivision Lot, Water View, Wooded
Faces Northeast
Story 3
Foundation Pier & Beam
Lot Size Range 0 Up To 1/4 Acre
Sewer Public Sewer
Water Public Water
Structure Type Stucco
New Construction No
Schools
Elementary Schools Meadow Wood Elementary School
Middle Schools Spring Forest Middle School
High Schools Stratford High School (Spring Branch)
School District 49 - Spring Branch
Others
Senior Community No
Restrictions Deed Restrictions
Tax ID 115-792-001-0008
Ownership Full Ownership
Energy Description Ceiling Fans,Digital Program Thermostat,North/South Exposure,Radiant Attic Barrier,Tankless/On-Demand H2O Heater
Acceptable Financing Cash Sale, Conventional
Tax Rate 2.1332
Disclosures Sellers Disclosure
Listing Terms Cash Sale, Conventional
Financing Cash Sale,Conventional
Special Listing Condition Sellers Disclosure
Read Less Info
Want to know what your home might be worth? Contact us for a FREE valuation!

Our team is ready to help you sell your home for the highest possible price ASAP

Bought with Keller Williams Memorial
GET MORE INFORMATION

Agent | License ID: 0636269

