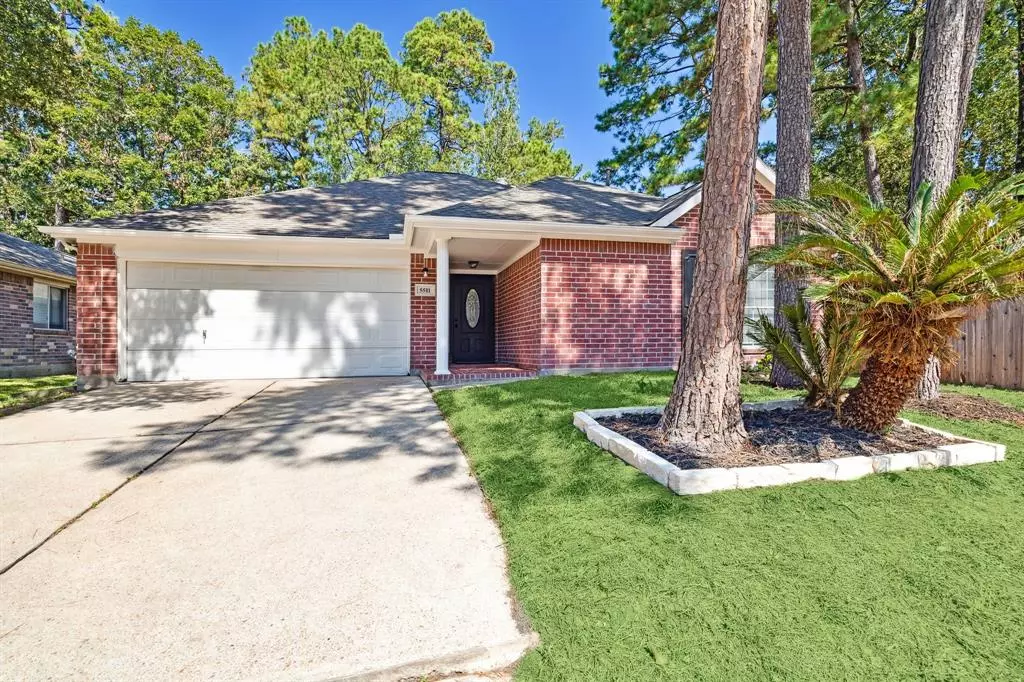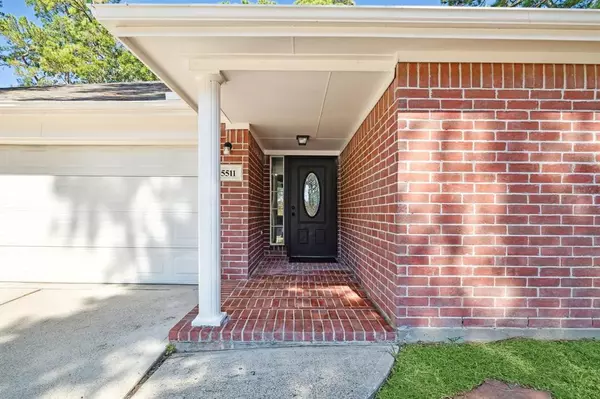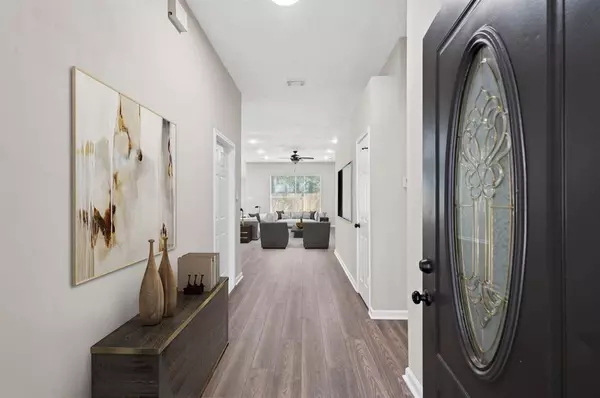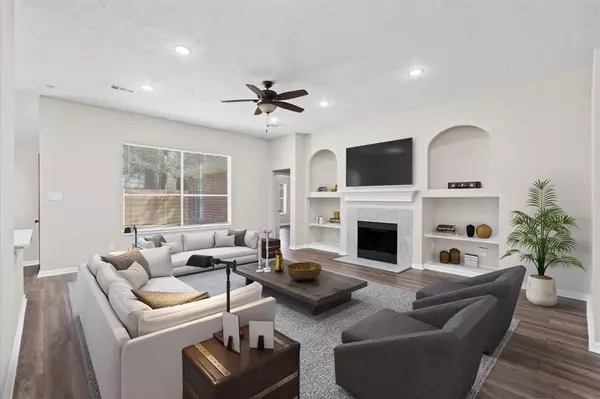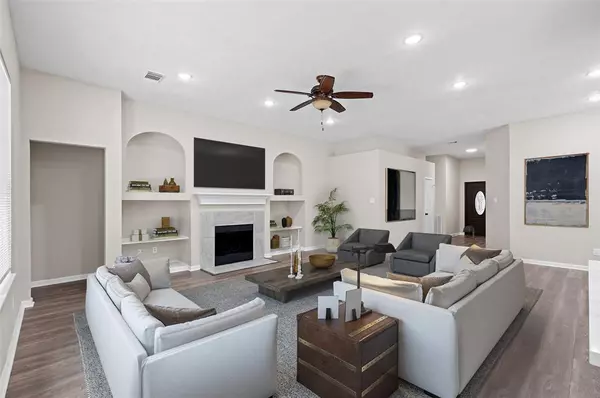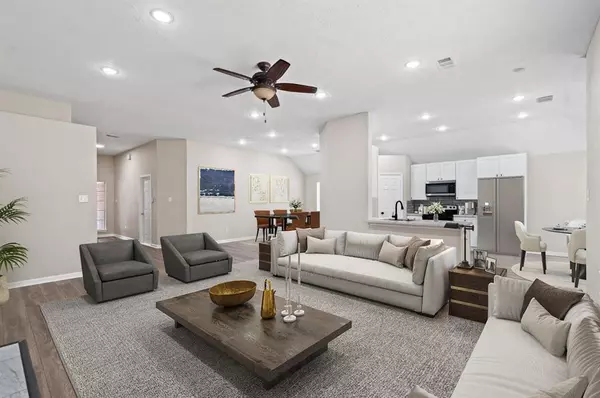$279,800
For more information regarding the value of a property, please contact us for a free consultation.
4 Beds
2 Baths
2,189 SqFt
SOLD DATE : 12/04/2024
Key Details
Property Type Single Family Home
Listing Status Sold
Purchase Type For Sale
Square Footage 2,189 sqft
Price per Sqft $124
Subdivision Atascocita Timbers Sec 02
MLS Listing ID 93347328
Sold Date 12/04/24
Style Contemporary/Modern,Traditional
Bedrooms 4
Full Baths 2
HOA Fees $47/ann
HOA Y/N 1
Year Built 1997
Annual Tax Amount $6,539
Tax Year 2023
Lot Size 6,300 Sqft
Acres 0.1446
Property Description
Discover this beautifully updated 4-bedroom brick home! As you enter, you'll be greeted by a spacious open floor plan, highlighted by fresh paint, new cabinetry, and brand-new flooring throughout. The foyer, with its 12-foot ceilings, leads to a living room featuring a stunning tiled fireplace and arched nooks with built-in shelving. The kitchen seamlessly connects to a bright breakfast nook and an open dining area, perfect for living and entertaining. The master suite features a sizeable bathroom with a walk-in closet, offering plenty of storage space. Located in a vibrant community, residents can enjoy access to a community pool. Call today to view!
Location
State TX
County Harris
Area Atascocita South
Rooms
Bedroom Description All Bedrooms Down,En-Suite Bath,Walk-In Closet
Other Rooms 1 Living Area
Master Bathroom Primary Bath: Double Sinks, Primary Bath: Separate Shower, Primary Bath: Soaking Tub
Interior
Heating Central Electric
Cooling Central Electric
Fireplaces Number 1
Exterior
Parking Features Attached Garage
Garage Spaces 2.0
Roof Type Composition
Private Pool No
Building
Lot Description Other
Story 1
Foundation Slab
Lot Size Range 0 Up To 1/4 Acre
Sewer Public Sewer
Water Public Water
Structure Type Brick
New Construction No
Schools
Elementary Schools Oak Forest Elementary School (Humble)
Middle Schools Timberwood Middle School
High Schools Atascocita High School
School District 29 - Humble
Others
HOA Fee Include Clubhouse,Grounds,Recreational Facilities
Senior Community No
Restrictions Deed Restrictions
Tax ID 119-037-003-0013
Acceptable Financing Cash Sale, Conventional, FHA
Tax Rate 2.1762
Disclosures Sellers Disclosure
Listing Terms Cash Sale, Conventional, FHA
Financing Cash Sale,Conventional,FHA
Special Listing Condition Sellers Disclosure
Read Less Info
Want to know what your home might be worth? Contact us for a FREE valuation!

Our team is ready to help you sell your home for the highest possible price ASAP

Bought with 1 - Connect Realty
GET MORE INFORMATION

Agent | License ID: 0636269

