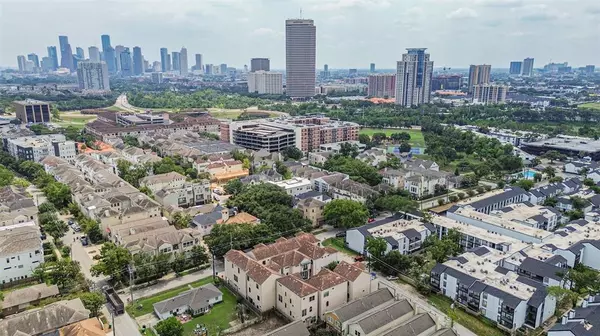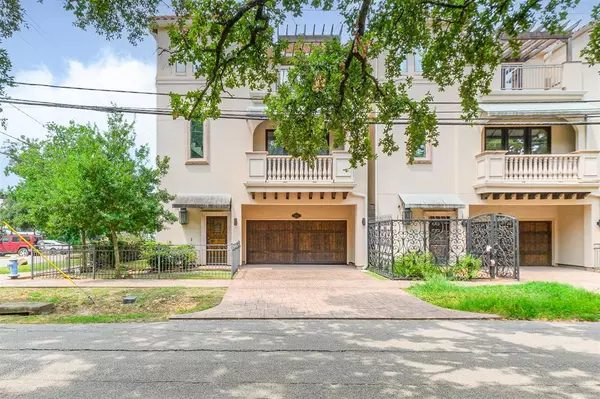$605,000
For more information regarding the value of a property, please contact us for a free consultation.
3 Beds
3 Baths
2,511 SqFt
SOLD DATE : 11/27/2024
Key Details
Property Type Single Family Home
Listing Status Sold
Purchase Type For Sale
Square Footage 2,511 sqft
Price per Sqft $240
Subdivision Hollingsworth Sub
MLS Listing ID 52439227
Sold Date 11/27/24
Style Mediterranean
Bedrooms 3
Full Baths 3
Year Built 2015
Annual Tax Amount $12,190
Tax Year 2023
Lot Size 1,950 Sqft
Acres 0.0448
Property Description
Call timeless aesthetics and Mediterranean sophistication home in the heart of Rice Military with this 3BR/3BA home! Enter and be greeted by a dramatic staircase framed by wall niches and decorative ironwork. The 1st floor offers a generous bedroom, full bath, and access to a 2 car garage. The 2nd story open floor plan keeps you connected to those who matter most. A dry bar equipped with a wine chiller keeps things lively, while matching stainless steel JennAir appliances outfit the kitchen. Quartz countertops, a walk-in pantry, and 42" cabinets round out its functionality. A romantic Romeo/Juliet balcony sits off the kitchen/dining combo area. Wood beam ceiling treatments add old world charm, while a 2nd balcony keeps you connected to the outdoors. The 3rd floor presents the primary bedroom as a sanctuary with coffered ceilings, ensuite walk-in rainfall shower, double vanity, separate water closet, bonus sitting area, and a 3rd private balcony terrace. Schedule your tour today!
Location
State TX
County Harris
Area Rice Military/Washington Corridor
Rooms
Bedroom Description 1 Bedroom Down - Not Primary BR,En-Suite Bath,Primary Bed - 3rd Floor,Multilevel Bedroom,Sitting Area,Walk-In Closet
Other Rooms Living Area - 2nd Floor, Living/Dining Combo
Master Bathroom Full Secondary Bathroom Down, Primary Bath: Double Sinks, Primary Bath: Jetted Tub, Primary Bath: Separate Shower, Secondary Bath(s): Tub/Shower Combo
Kitchen Breakfast Bar, Kitchen open to Family Room, Pantry
Interior
Interior Features Alarm System - Owned, Crown Molding, Dry Bar, Fire/Smoke Alarm, Formal Entry/Foyer, High Ceiling, Wine/Beverage Fridge, Wired for Sound
Heating Central Gas
Cooling Central Electric
Flooring Tile, Wood
Exterior
Exterior Feature Balcony, Exterior Gas Connection, Fully Fenced, Side Yard
Parking Features Attached Garage
Garage Spaces 2.0
Garage Description Additional Parking, Auto Garage Door Opener
Roof Type Tile
Street Surface Concrete
Private Pool No
Building
Lot Description Corner
Faces East
Story 3
Foundation Slab
Lot Size Range 0 Up To 1/4 Acre
Sewer Public Sewer
Water Public Water
Structure Type Synthetic Stucco,Wood
New Construction No
Schools
Elementary Schools Memorial Elementary School (Houston)
Middle Schools Hogg Middle School (Houston)
High Schools Heights High School
School District 27 - Houston
Others
Senior Community No
Restrictions Deed Restrictions
Tax ID 135-658-001-0007
Ownership Full Ownership
Energy Description Ceiling Fans,Digital Program Thermostat
Acceptable Financing Cash Sale, Conventional, Seller May Contribute to Buyer's Closing Costs, VA
Tax Rate 2.0148
Disclosures Sellers Disclosure
Listing Terms Cash Sale, Conventional, Seller May Contribute to Buyer's Closing Costs, VA
Financing Cash Sale,Conventional,Seller May Contribute to Buyer's Closing Costs,VA
Special Listing Condition Sellers Disclosure
Read Less Info
Want to know what your home might be worth? Contact us for a FREE valuation!

Our team is ready to help you sell your home for the highest possible price ASAP

Bought with Coldwell Banker Realty - The Woodlands
GET MORE INFORMATION
Agent | License ID: 0636269






