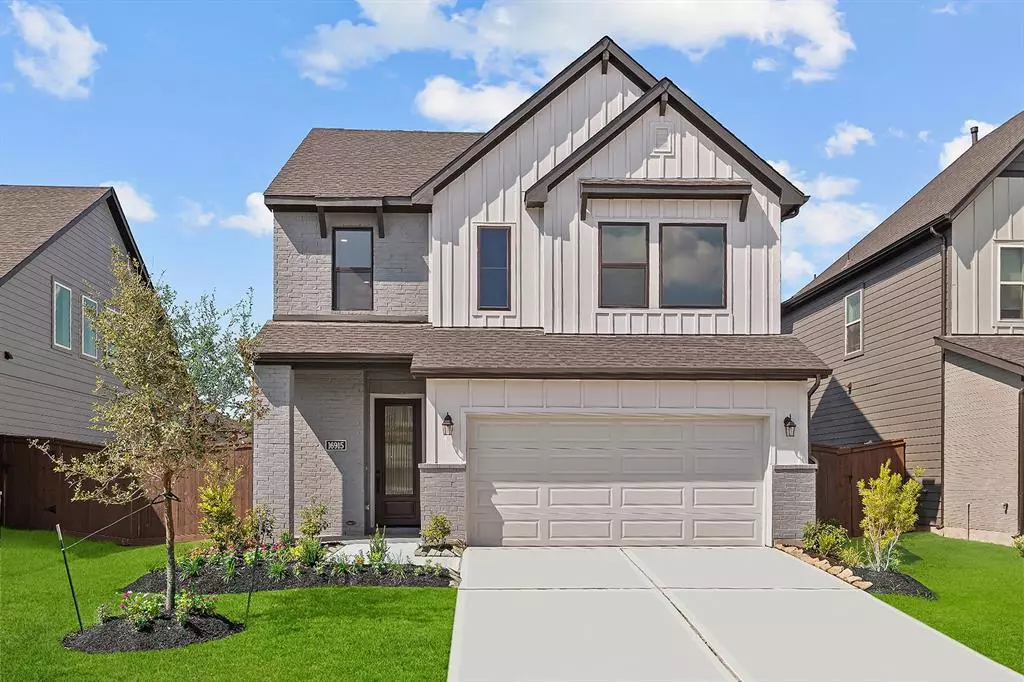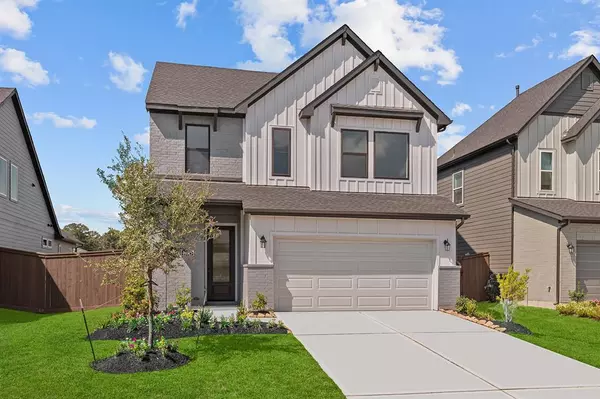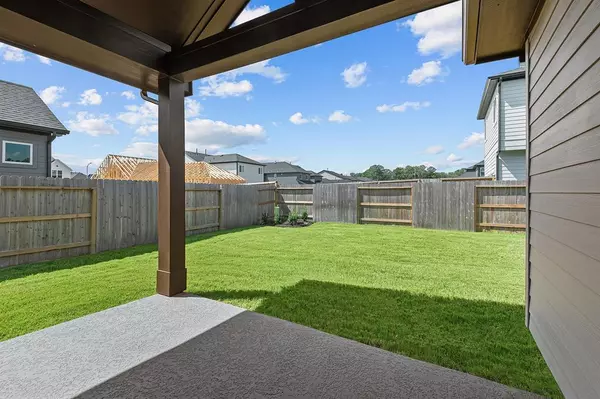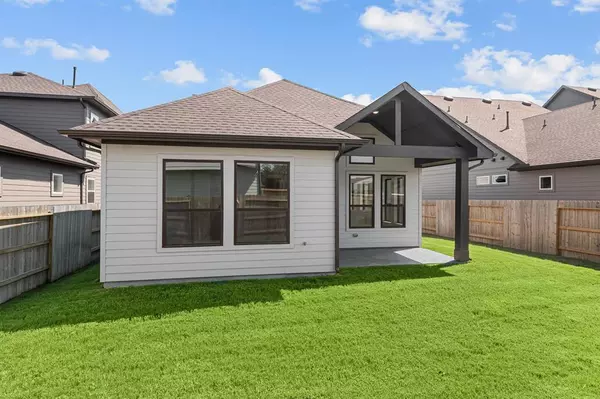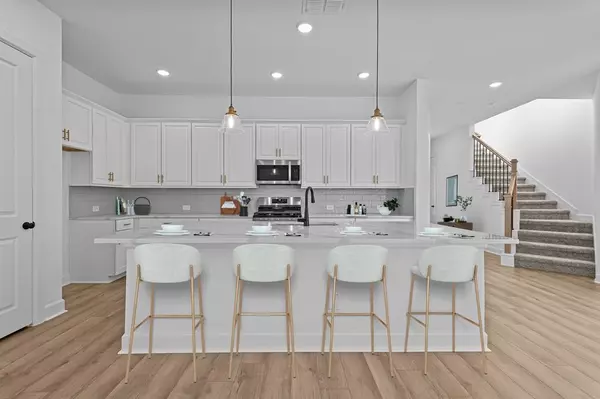$385,000
For more information regarding the value of a property, please contact us for a free consultation.
3 Beds
2.1 Baths
2,350 SqFt
SOLD DATE : 11/26/2024
Key Details
Property Type Single Family Home
Listing Status Sold
Purchase Type For Sale
Square Footage 2,350 sqft
Price per Sqft $157
Subdivision The Groves
MLS Listing ID 27936486
Sold Date 11/26/24
Style Contemporary/Modern,Traditional
Bedrooms 3
Full Baths 2
Half Baths 1
HOA Fees $97/ann
HOA Y/N 1
Year Built 2024
Property Description
Welcome to the stunning Beckley floorplan by David Weekley Homes, nestled in the charming community of The Groves. This open-concept design is flooded with natural light, creating a warm and inviting atmosphere. Enjoy your morning coffee in the sunroom or unwind on one of the two covered porches, perfect for relaxing outdoors.
The first floor boasts elegant, low-maintenance flooring with no carpet, enhancing the home’s modern aesthetic. Thoughtful details abound, including stylish bronze window frames, convenient pots and pan drawers, and a built-in trash cabinet that keeps your space tidy. Retreat to the luxurious owner’s bath featuring a super shower, designed for both relaxation and functionality.
This home perfectly combines style and comfort, making it an ideal sanctuary. Don’t miss the chance to make it yours!
Location
State TX
County Harris
Community The Groves
Area Summerwood/Lakeshore
Rooms
Bedroom Description Primary Bed - 1st Floor,Walk-In Closet
Other Rooms Kitchen/Dining Combo, Living Area - 1st Floor, Living/Dining Combo, Sun Room, Utility Room in House
Master Bathroom Half Bath, Primary Bath: Double Sinks, Primary Bath: Shower Only
Kitchen Island w/o Cooktop, Kitchen open to Family Room, Pantry, Pots/Pans Drawers, Walk-in Pantry
Interior
Heating Central Electric, Central Gas
Cooling Central Electric
Flooring Carpet, Tile, Vinyl Plank
Exterior
Exterior Feature Back Yard, Back Yard Fenced, Covered Patio/Deck, Side Yard, Sprinkler System
Parking Features Attached Garage
Garage Spaces 2.0
Roof Type Composition
Street Surface Concrete,Curbs
Private Pool No
Building
Lot Description Subdivision Lot
Faces Northeast
Story 2
Foundation Slab
Lot Size Range 0 Up To 1/4 Acre
Builder Name David Weekley Homes
Water Water District
Structure Type Brick,Cement Board
New Construction Yes
Schools
Elementary Schools Groves Elementary School
Middle Schools West Lake Middle School
High Schools Summer Creek High School
School District 29 - Humble
Others
HOA Fee Include Clubhouse,Other,Recreational Facilities
Senior Community No
Restrictions Deed Restrictions
Tax ID NA
Energy Description Attic Vents,Ceiling Fans,Digital Program Thermostat,Energy Star Appliances,Energy Star/CFL/LED Lights,High-Efficiency HVAC,Insulated Doors,Insulated/Low-E windows,Insulation - Batt,Insulation - Blown Fiberglass,North/South Exposure,Other Energy Features
Acceptable Financing Seller May Contribute to Buyer's Closing Costs
Tax Rate 3.09
Disclosures Mud, Special Addendum
Green/Energy Cert Energy Star Qualified Home, Environments for Living, Home Energy Rating/HERS
Listing Terms Seller May Contribute to Buyer's Closing Costs
Financing Seller May Contribute to Buyer's Closing Costs
Special Listing Condition Mud, Special Addendum
Read Less Info
Want to know what your home might be worth? Contact us for a FREE valuation!

Our team is ready to help you sell your home for the highest possible price ASAP

Bought with eXp Realty LLC
GET MORE INFORMATION

Agent | License ID: 0636269

