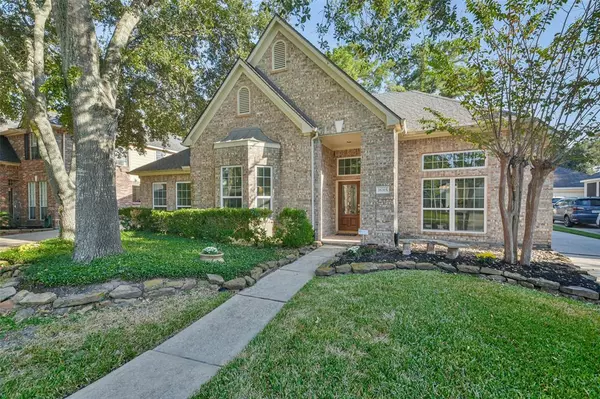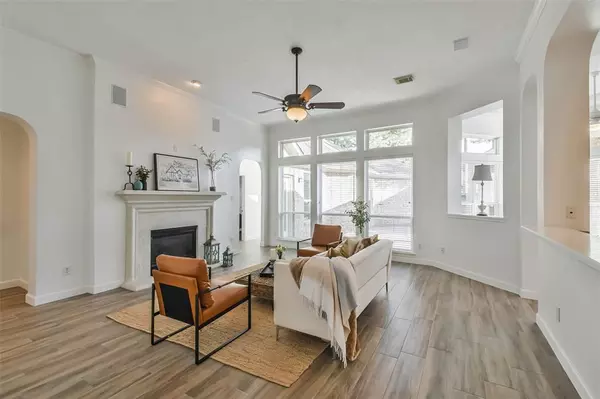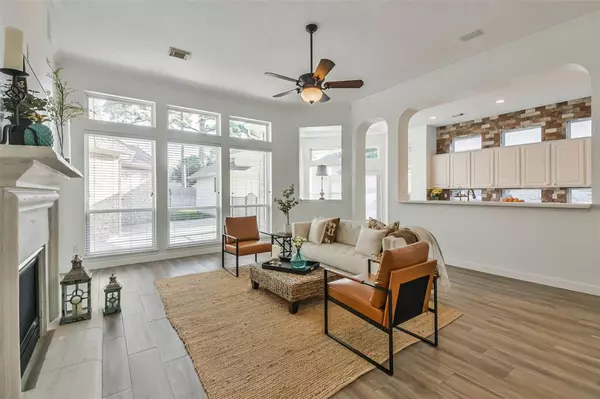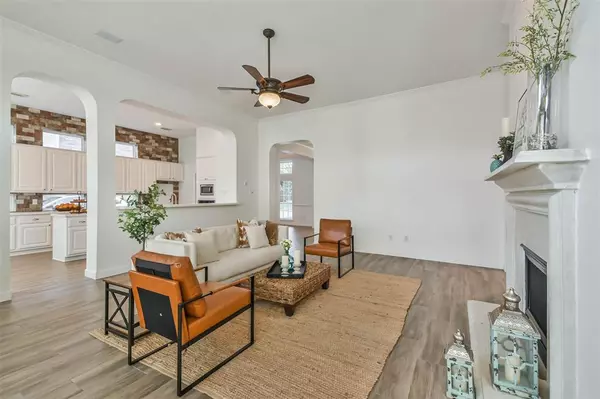$465,000
For more information regarding the value of a property, please contact us for a free consultation.
4 Beds
3 Baths
2,802 SqFt
SOLD DATE : 11/22/2024
Key Details
Property Type Single Family Home
Listing Status Sold
Purchase Type For Sale
Square Footage 2,802 sqft
Price per Sqft $165
Subdivision Coles Crossing
MLS Listing ID 44146334
Sold Date 11/22/24
Style Traditional
Bedrooms 4
Full Baths 3
HOA Fees $83/ann
HOA Y/N 1
Year Built 1998
Annual Tax Amount $8,244
Tax Year 2023
Lot Size 8,581 Sqft
Acres 0.197
Property Description
This gorgeous one story property in coveted Coles Crossing is waiting for you to call it home. Located on a tree lined cul-de-sac street, the mature foliage only adds to the warm curb appeal. Close proximity to Sampson Elementary, parks, swim center & walking trails as well as quick access to Barker Cypress & 290 make this one of the BEST locations in the neighborhood! The unique floor plan allows for living/entertaining space on one side of the home with privacy on the other. You will fall in LOVE with the amazing kitchen - open to the family room & dining with island & breakfast bar. A more sophisticated barn door allows you to close off the dining for greater privacy. An updated color scheme, recently repainted primary bath cabinets, remodeled primary bath & updated secondary baths make this turn key. The flex space is designed to serve as a home office, but could be a playroom or a fifth bedroom as well. Possibilities are endless! And there is room for your pool or playscape!
Location
State TX
County Harris
Community Coles Crossing
Area Cypress North
Rooms
Bedroom Description All Bedrooms Down
Other Rooms Breakfast Room, Den, Entry, Formal Dining
Master Bathroom Primary Bath: Double Sinks, Primary Bath: Separate Shower, Primary Bath: Soaking Tub, Secondary Bath(s): Double Sinks, Secondary Bath(s): Tub/Shower Combo, Vanity Area
Den/Bedroom Plus 5
Kitchen Breakfast Bar, Island w/ Cooktop, Kitchen open to Family Room, Pantry
Interior
Interior Features Crown Molding, Fire/Smoke Alarm, Formal Entry/Foyer, High Ceiling, Window Coverings
Heating Central Gas
Cooling Central Electric
Flooring Tile
Fireplaces Number 1
Fireplaces Type Gas Connections, Gaslog Fireplace
Exterior
Exterior Feature Back Yard Fenced, Sprinkler System
Parking Features Detached Garage, Oversized Garage
Garage Spaces 2.0
Roof Type Composition
Street Surface Asphalt,Curbs
Private Pool No
Building
Lot Description Subdivision Lot
Story 1
Foundation Slab
Lot Size Range 0 Up To 1/4 Acre
Water Water District
Structure Type Brick
New Construction No
Schools
Elementary Schools Sampson Elementary School
Middle Schools Spillane Middle School
High Schools Cypress Woods High School
School District 13 - Cypress-Fairbanks
Others
HOA Fee Include Clubhouse,Grounds,Limited Access Gates,Recreational Facilities
Senior Community No
Restrictions Deed Restrictions
Tax ID 119-352-002-0027
Ownership Full Ownership
Energy Description Attic Vents,Ceiling Fans,Digital Program Thermostat,Energy Star Appliances,High-Efficiency HVAC,HVAC>13 SEER,Insulation - Batt,Insulation - Blown Cellulose,Radiant Attic Barrier
Acceptable Financing Cash Sale, Conventional, FHA, VA
Tax Rate 2.1506
Disclosures Mud, Sellers Disclosure
Listing Terms Cash Sale, Conventional, FHA, VA
Financing Cash Sale,Conventional,FHA,VA
Special Listing Condition Mud, Sellers Disclosure
Read Less Info
Want to know what your home might be worth? Contact us for a FREE valuation!

Our team is ready to help you sell your home for the highest possible price ASAP

Bought with eXp Realty LLC
GET MORE INFORMATION

Agent | License ID: 0636269






