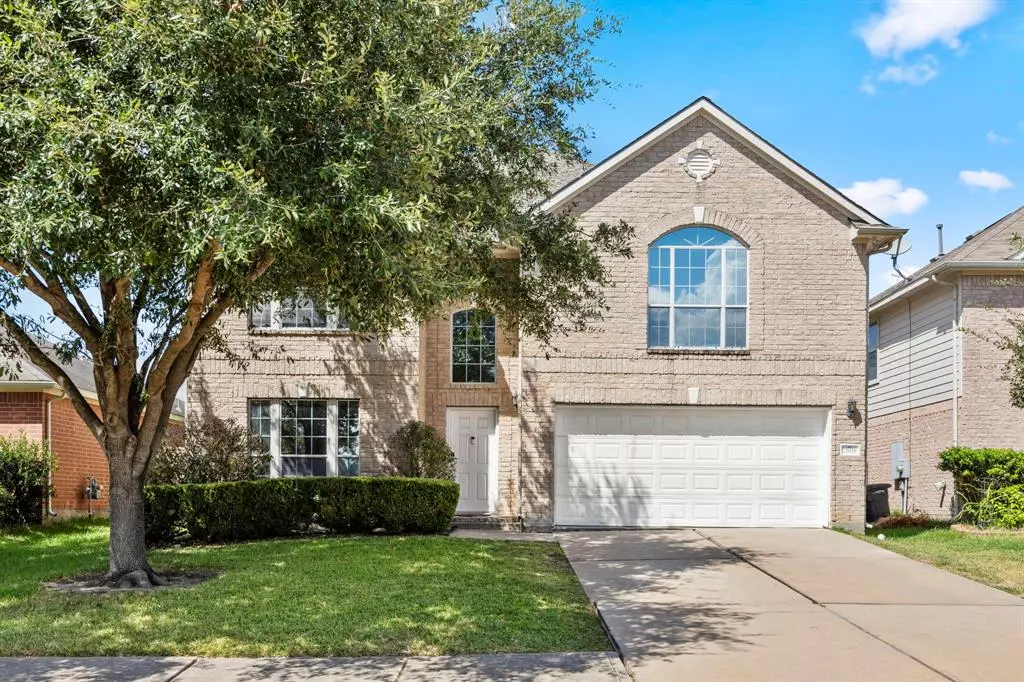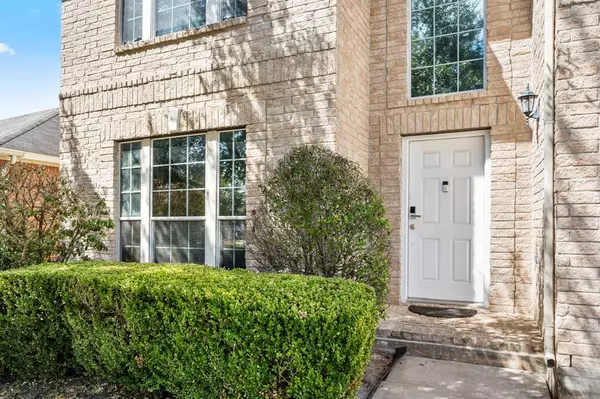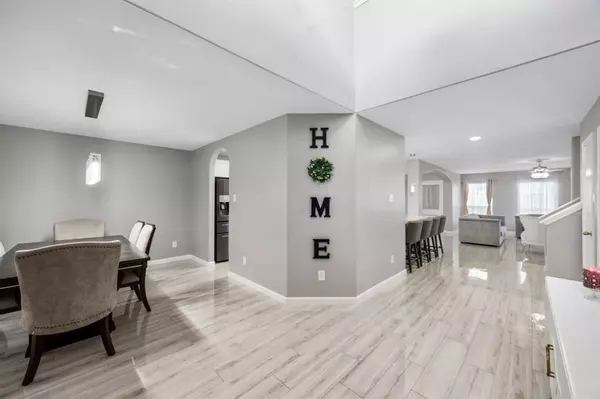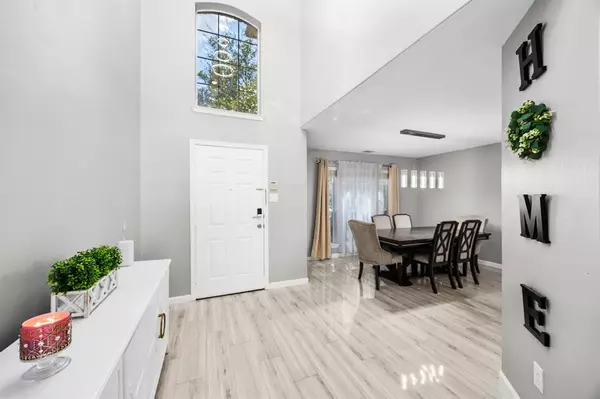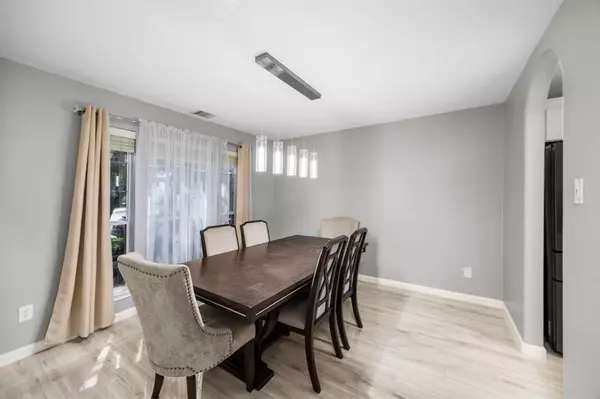$399,000
For more information regarding the value of a property, please contact us for a free consultation.
4 Beds
3 Baths
3,197 SqFt
SOLD DATE : 11/26/2024
Key Details
Property Type Single Family Home
Listing Status Sold
Purchase Type For Sale
Square Footage 3,197 sqft
Price per Sqft $123
Subdivision Bellaire View
MLS Listing ID 20567984
Sold Date 11/26/24
Style Traditional
Bedrooms 4
Full Baths 3
HOA Fees $48/ann
HOA Y/N 1
Year Built 2006
Annual Tax Amount $7,820
Tax Year 2023
Lot Size 5,441 Sqft
Acres 0.1249
Property Description
Say Hello to a large, beautifully updated home that will fill all your family’s needs and appeal to your refined taste for today’s gorgeous finishes. The elegant Formal Dining Room is immediately impressive as your guests enter the front door. The Family Gathering Room is open to the Kitchen, Breakfast Room, and Breakfast Bar, and overlooks the large backyard. Your Kitchen has been updated with beautiful quartz countertops, glass tile backsplash, stainless steel appliances, and a farmer’s sink. A downstairs secondary Bedroom and full Bath are convenient for generational families or could also be used as a study, craft room, or children's playroom. With over 3100 sq ft, all 4 Bedrooms are spacious, and with 3 full Baths, there is little waiting time for anyone! Located just off Hwy 6 and close to Westpark Tollway, commuting is a breeze! Come take a personal look today!!
Location
State TX
County Harris
Area Alief
Rooms
Bedroom Description 1 Bedroom Down - Not Primary BR,Primary Bed - 2nd Floor,Walk-In Closet
Other Rooms Breakfast Room, Entry, Family Room, Formal Dining, Gameroom Up, Living Area - 1st Floor, Utility Room in House
Master Bathroom Full Secondary Bathroom Down, Primary Bath: Double Sinks, Primary Bath: Separate Shower, Primary Bath: Soaking Tub, Secondary Bath(s): Tub/Shower Combo, Vanity Area
Kitchen Breakfast Bar, Kitchen open to Family Room, Pantry, Under Cabinet Lighting, Walk-in Pantry
Interior
Interior Features Dryer Included, Fire/Smoke Alarm, Formal Entry/Foyer, Washer Included, Window Coverings
Heating Central Gas
Cooling Central Electric
Flooring Carpet, Tile
Exterior
Exterior Feature Back Yard Fenced, Covered Patio/Deck, Patio/Deck, Porch
Parking Features Attached Garage
Garage Spaces 2.0
Garage Description Auto Garage Door Opener
Roof Type Composition
Street Surface Concrete,Curbs,Gutters
Private Pool No
Building
Lot Description Subdivision Lot
Faces South
Story 2
Foundation Slab
Lot Size Range 0 Up To 1/4 Acre
Water Water District
Structure Type Brick,Cement Board,Wood
New Construction No
Schools
Elementary Schools Hearne Elementary School (Alief)
Middle Schools Albright Middle School
High Schools Aisd Draw
School District 2 - Alief
Others
HOA Fee Include Grounds
Senior Community No
Restrictions Deed Restrictions
Tax ID 127-694-002-0003
Ownership Full Ownership
Energy Description Attic Vents,Ceiling Fans
Acceptable Financing Cash Sale, Conventional, FHA, VA
Tax Rate 2.1714
Disclosures Exclusions, Mud, Sellers Disclosure
Listing Terms Cash Sale, Conventional, FHA, VA
Financing Cash Sale,Conventional,FHA,VA
Special Listing Condition Exclusions, Mud, Sellers Disclosure
Read Less Info
Want to know what your home might be worth? Contact us for a FREE valuation!

Our team is ready to help you sell your home for the highest possible price ASAP

Bought with 88 Realty
GET MORE INFORMATION

Agent | License ID: 0636269

