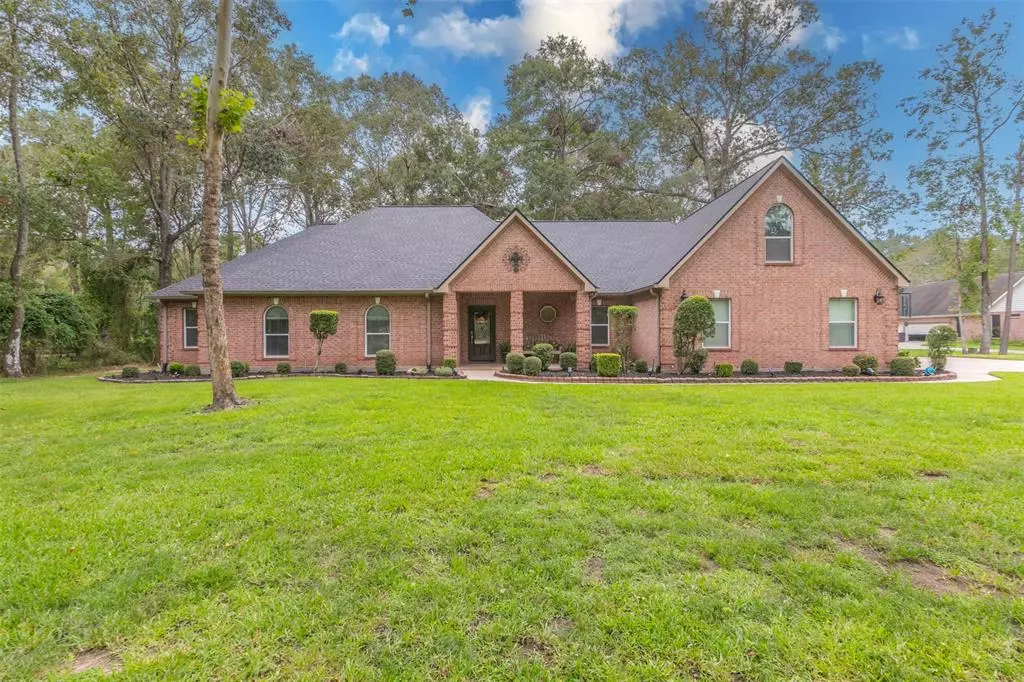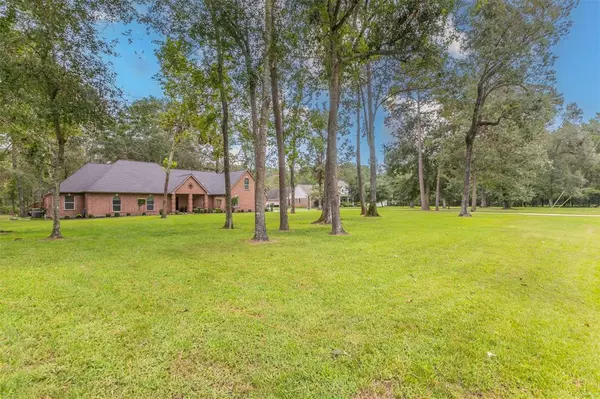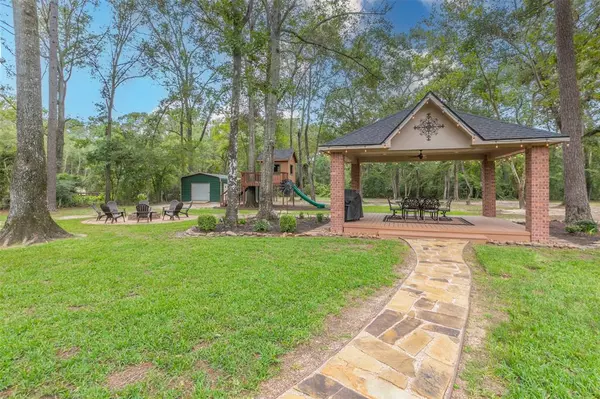$615,000
For more information regarding the value of a property, please contact us for a free consultation.
4 Beds
2.1 Baths
2,996 SqFt
SOLD DATE : 11/12/2024
Key Details
Property Type Single Family Home
Listing Status Sold
Purchase Type For Sale
Square Footage 2,996 sqft
Price per Sqft $196
Subdivision Commons Lake Houston Sec 06
MLS Listing ID 96007120
Sold Date 11/12/24
Style Traditional
Bedrooms 4
Full Baths 2
Half Baths 1
HOA Fees $85/ann
HOA Y/N 1
Year Built 2003
Annual Tax Amount $7,131
Tax Year 2023
Lot Size 1.696 Acres
Acres 1.7
Property Description
Located on a quiet cul-de-sac street in the Commons of Lake Houston, this open floor plan features 4 bedrooms, 2.5 baths, and two living areas allowing for space for entertaining. A corner fireplace, a built-in entertainment center, and vaulted ceilings create an inviting family room. The kitchen/dining offers an abundance of cabinets, double ovens, gas Jenn-air stovetop, and space for two refrigerators or refrigerator/freezer. In August 2024, a new A/C was installed for the bonus room above the garage. Use this area as a game, media, play or school room. There is a spacious primary suite with room for a sitting area to enjoy the beautiful views of the backyard. Enjoy the outdoors on this 1.69 acres with a walkway leading off the back porch to a large gazebo great for entertaining or watching the kids play on a custom-built fort with slide. Sit around the firepit area or linger awhile on the outdoor swing. Two metal buildings can store your tools, lawn equipment, golf cart or ATV.
Location
State TX
County Harris
Area Huffman Area
Rooms
Other Rooms 1 Living Area, Family Room, Gameroom Up, Kitchen/Dining Combo
Interior
Heating Central Gas, Propane
Cooling Central Electric
Flooring Carpet, Tile
Fireplaces Number 1
Exterior
Parking Features Attached Garage
Garage Spaces 2.0
Roof Type Composition
Private Pool No
Building
Lot Description Other
Story 1
Foundation Slab
Lot Size Range 1 Up to 2 Acres
Sewer Septic Tank
Water Public Water
Structure Type Brick
New Construction No
Schools
Elementary Schools Huffman Elementary School (Huffman)
Middle Schools Huffman Middle School
High Schools Hargrave High School
School District 28 - Huffman
Others
Senior Community No
Restrictions Deed Restrictions
Tax ID 119-798-001-0011
Acceptable Financing Cash Sale, Conventional, FHA, VA
Tax Rate 1.5813
Disclosures Sellers Disclosure
Listing Terms Cash Sale, Conventional, FHA, VA
Financing Cash Sale,Conventional,FHA,VA
Special Listing Condition Sellers Disclosure
Read Less Info
Want to know what your home might be worth? Contact us for a FREE valuation!

Our team is ready to help you sell your home for the highest possible price ASAP

Bought with JLA Realty
GET MORE INFORMATION

Agent | License ID: 0636269






