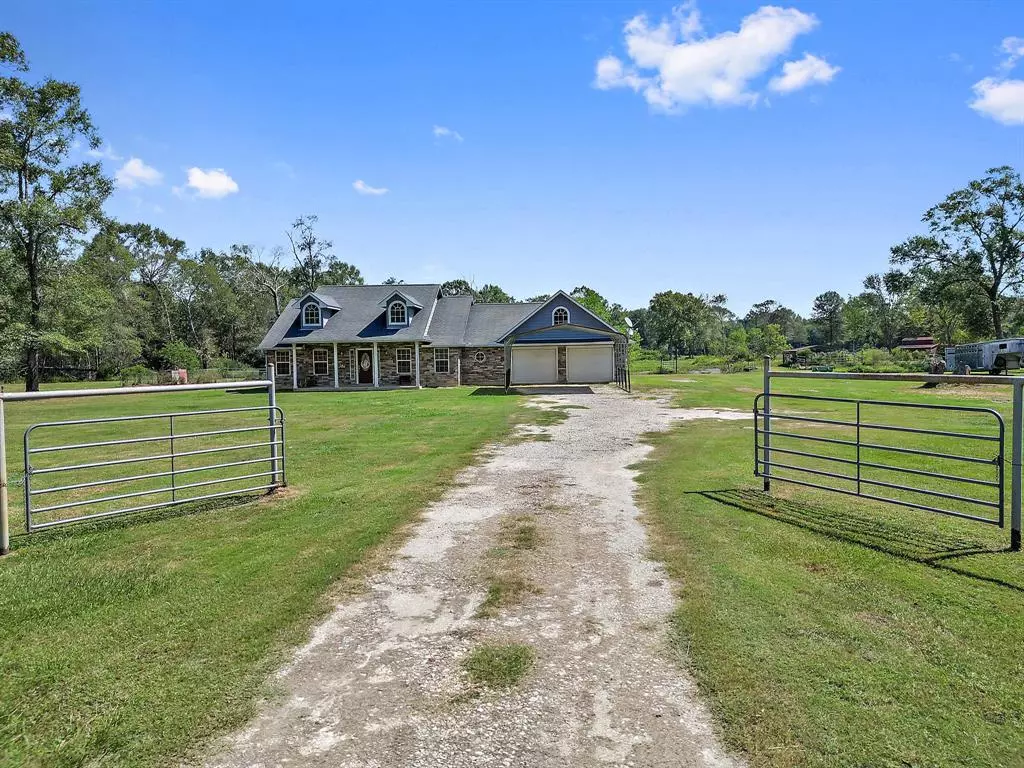$635,000
For more information regarding the value of a property, please contact us for a free consultation.
3 Beds
2 Baths
2,128 SqFt
SOLD DATE : 11/06/2024
Key Details
Property Type Single Family Home
Listing Status Sold
Purchase Type For Sale
Square Footage 2,128 sqft
Price per Sqft $286
Subdivision E Munson
MLS Listing ID 10805947
Sold Date 11/06/24
Style Traditional
Bedrooms 3
Full Baths 2
Year Built 2015
Annual Tax Amount $10,887
Tax Year 2023
Lot Size 10.000 Acres
Acres 10.0
Property Description
Welcome to your dream retreat! This stunning 1-story, 3-bedroom, 2-bathroom home with a home office/flex room is perfectly situated on 10 breathtaking acres. From the moment you arrive, the charming front porch & inviting entryway welcome you inside. The spacious living room, anchored by a beautiful stone fireplace, flows into a large kitchen complete with a breakfast bar, an abundance of cabinets, & ample counter space. The breakfast area offers serene views of the backyard. The primary bedroom features an elegant trey ceiling & a luxurious en-suite bathroom with a deep soaking tub, walk-in shower, dual-sink vanity, & a walk-in closet. Step out back to your covered patio, where you can relax & take in the stunning views of your 10-acre property. With a mix of cleared & wooded areas, the possibilities are endless. Whether you envision creating a peaceful escape or establishing a space for horses or other livestock, this property offers the perfect blend of beauty & opportunity.
Location
State TX
County Liberty
Area Dayton
Rooms
Bedroom Description All Bedrooms Down,En-Suite Bath,Primary Bed - 1st Floor,Split Plan,Walk-In Closet
Other Rooms Breakfast Room, Entry, Home Office/Study, Living Area - 1st Floor, Utility Room in House
Master Bathroom Primary Bath: Double Sinks, Primary Bath: Separate Shower, Primary Bath: Soaking Tub, Secondary Bath(s): Tub/Shower Combo
Kitchen Breakfast Bar, Kitchen open to Family Room
Interior
Interior Features Crown Molding
Heating Central Gas
Cooling Central Electric
Fireplaces Number 1
Fireplaces Type Gaslog Fireplace
Exterior
Exterior Feature Back Yard, Covered Patio/Deck, Partially Fenced, Porch
Parking Features Attached Garage
Garage Spaces 2.0
Carport Spaces 2
Garage Description Driveway Gate, Extra Driveway, RV Parking, Single-Wide Driveway
Roof Type Composition
Private Pool No
Building
Lot Description Cleared, Other, Wooded
Faces West
Story 1
Foundation Slab
Lot Size Range 10 Up to 15 Acres
Water Aerobic, Well
Structure Type Brick,Cement Board,Wood
New Construction No
Schools
Elementary Schools Kimmie M. Brown Elementary School
Middle Schools Woodrow Wilson Junior High School
High Schools Dayton High School
School District 74 - Dayton
Others
Senior Community No
Restrictions Horses Allowed,Unknown
Tax ID 000088-000136-000
Energy Description Ceiling Fans,Generator
Acceptable Financing Cash Sale, Conventional, FHA, VA
Tax Rate 2.2025
Disclosures Sellers Disclosure
Listing Terms Cash Sale, Conventional, FHA, VA
Financing Cash Sale,Conventional,FHA,VA
Special Listing Condition Sellers Disclosure
Read Less Info
Want to know what your home might be worth? Contact us for a FREE valuation!

Our team is ready to help you sell your home for the highest possible price ASAP

Bought with Cy-Fair Real Estate
GET MORE INFORMATION

Agent | License ID: 0636269






