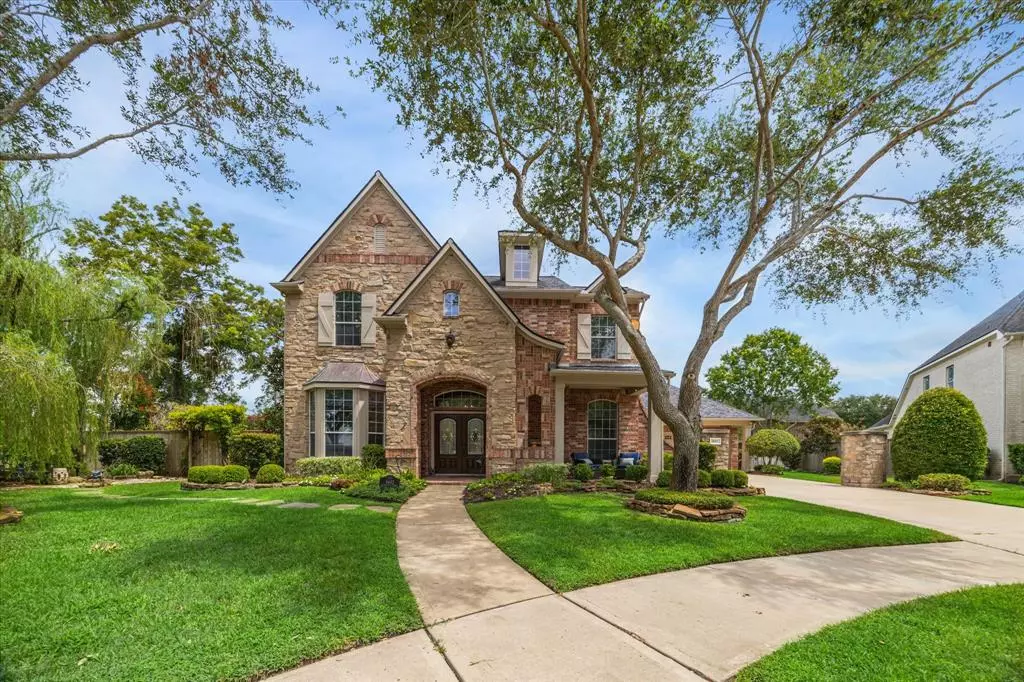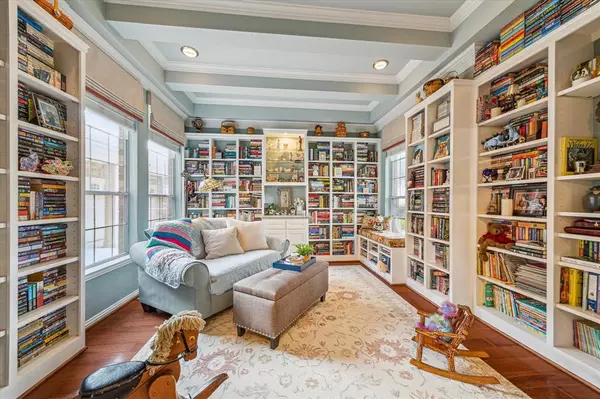$849,000
For more information regarding the value of a property, please contact us for a free consultation.
4 Beds
3.1 Baths
4,039 SqFt
SOLD DATE : 11/06/2024
Key Details
Property Type Single Family Home
Listing Status Sold
Purchase Type For Sale
Square Footage 4,039 sqft
Price per Sqft $198
Subdivision Riverstone
MLS Listing ID 3683771
Sold Date 11/06/24
Style Traditional
Bedrooms 4
Full Baths 3
Half Baths 1
HOA Fees $105/ann
HOA Y/N 1
Year Built 2006
Annual Tax Amount $12,127
Tax Year 2023
Lot Size 0.354 Acres
Acres 0.3542
Property Description
Discover the pinnacle of elegance & seclusion in this custom masterpiece, nestled in the coveted Riverstone community. Located on a quiet cul-de-sac with only 1 side neighbor, this fully remodeled home blends modern luxury with classic allure. The open kitchen boasts a vast island, granite surfaces, & stylish tiles, leading into a spacious family room with built-in shelving, high ceilings, gas-log fireplace, & chic wet bar, perfect for hosting. Formal living & dining rooms with rich hardwood flooring, paired with a cozy library, add charm. The first-floor primary is a private sanctuary, complete with coffered ceiling & spa-like bathroom featuring a soaking tub & separate shower. Upstairs, enjoy a large game room, entertainment bar, & 3 generous bedrooms with 2 full baths. Outside, the landscaped backyard is designed for relaxation & entertainment, with a resurfaced pool & spa, gas fire pit, koi pond, fully equipped outdoor kitchen, & covered patio, making this home a Riverstone gem.
Location
State TX
County Fort Bend
Community Riverstone
Area Sugar Land South
Rooms
Bedroom Description Primary Bed - 1st Floor,Sitting Area,Walk-In Closet
Other Rooms Breakfast Room, Formal Dining, Formal Living, Gameroom Up, Home Office/Study
Master Bathroom Half Bath, Primary Bath: Separate Shower, Primary Bath: Soaking Tub
Den/Bedroom Plus 5
Kitchen Island w/o Cooktop, Kitchen open to Family Room
Interior
Interior Features High Ceiling, Refrigerator Included, Wet Bar, Window Coverings
Heating Central Gas
Cooling Central Electric
Flooring Carpet, Engineered Wood, Tile
Fireplaces Number 2
Exterior
Exterior Feature Back Yard Fenced, Covered Patio/Deck, Exterior Gas Connection, Fully Fenced, Outdoor Kitchen, Patio/Deck, Porch, Side Yard, Spa/Hot Tub, Sprinkler System
Parking Features Attached Garage, Oversized Garage
Garage Spaces 3.0
Garage Description Double-Wide Driveway
Pool Gunite, In Ground
Roof Type Composition
Street Surface Concrete,Curbs
Private Pool Yes
Building
Lot Description Cul-De-Sac, Subdivision Lot
Story 2
Foundation Slab
Lot Size Range 1/4 Up to 1/2 Acre
Water Water District
Structure Type Brick,Wood
New Construction No
Schools
Elementary Schools Settlers Way Elementary School
Middle Schools First Colony Middle School
High Schools Elkins High School
School District 19 - Fort Bend
Others
Senior Community No
Restrictions Deed Restrictions
Tax ID 7211-03-001-0200-907
Ownership Full Ownership
Energy Description Ceiling Fans,Digital Program Thermostat,Energy Star Appliances,Energy Star/Reflective Roof,Insulation - Blown Fiberglass,Radiant Attic Barrier
Acceptable Financing Cash Sale, Conventional, FHA, VA
Tax Rate 1.9481
Disclosures Mud, Sellers Disclosure
Listing Terms Cash Sale, Conventional, FHA, VA
Financing Cash Sale,Conventional,FHA,VA
Special Listing Condition Mud, Sellers Disclosure
Read Less Info
Want to know what your home might be worth? Contact us for a FREE valuation!

Our team is ready to help you sell your home for the highest possible price ASAP

Bought with LV Realty & Services
GET MORE INFORMATION

Agent | License ID: 0636269






