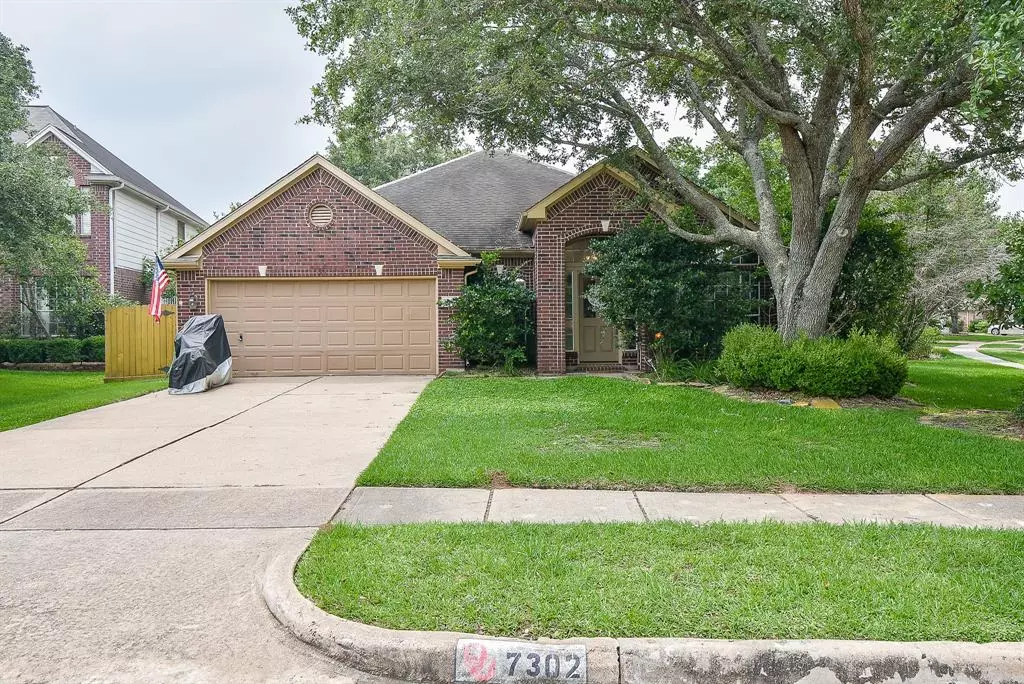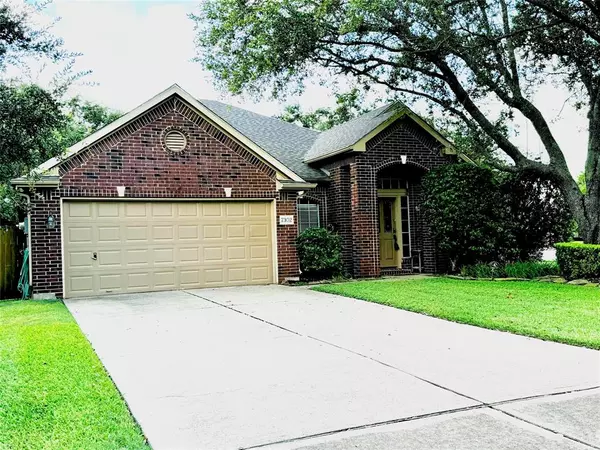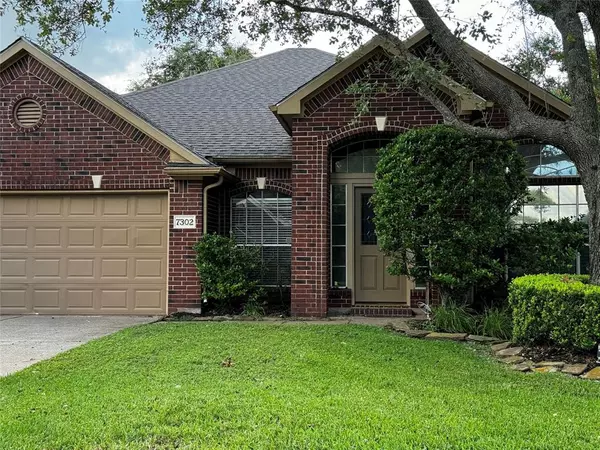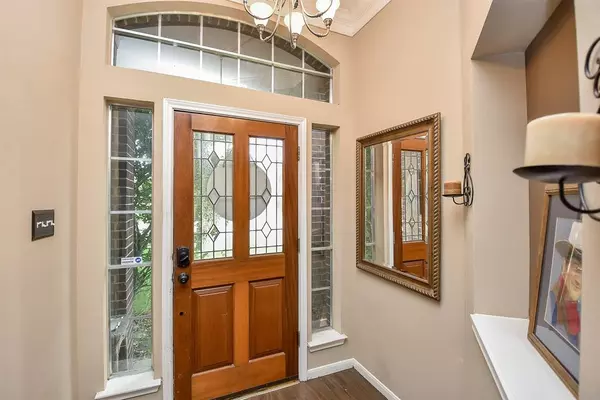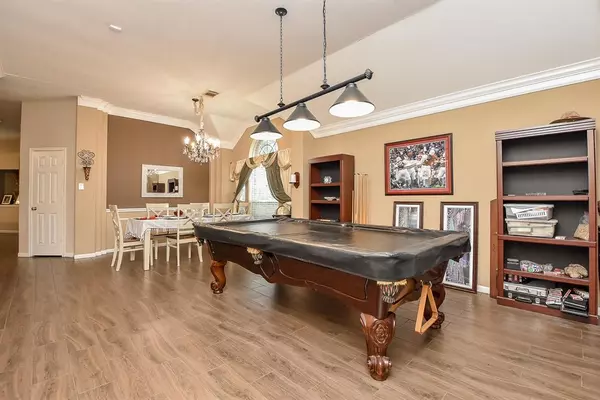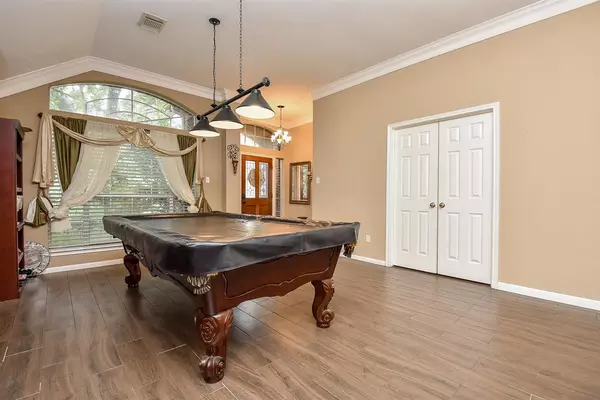$351,000
For more information regarding the value of a property, please contact us for a free consultation.
4 Beds
2 Baths
2,209 SqFt
SOLD DATE : 10/29/2024
Key Details
Property Type Single Family Home
Listing Status Sold
Purchase Type For Sale
Square Footage 2,209 sqft
Price per Sqft $160
Subdivision Colony Lakes Sec 5
MLS Listing ID 52640389
Sold Date 10/29/24
Style Traditional
Bedrooms 4
Full Baths 2
HOA Fees $54/ann
HOA Y/N 1
Year Built 1997
Annual Tax Amount $9,772
Tax Year 2023
Lot Size 10,026 Sqft
Acres 0.2302
Property Description
CHARMING Hammond Home.1 sty. home on large corner, CDS lot in the quiet LAKE community of Colony Lakes. Exterior features incl. 4-sides brick, gutters, lush landscaping, BRAND NEW ROOF, sprinkler system, patio areas, outdoor speakers & GORGEOUS HEATED free-form POOL, SPA & WADING POOL w/flagstone & waterfall features! Air Conditioner is only 2 years old! Inside, you'll find tiled floor, tinted windows, and wall size combination bookcase/entertainment center. Formal living & dining rooms, a gourmet island kitchen w/HUGE skylight & extensive countertop bar space & SPACIOUS MASTER SUITE w/sitting area.4th bd can be study. HURRY--WON'T LAST!!
Attractive Hammond home in quiet low traffic neighborhood. Breakfast, den, and master bedroom overlook sparkling pool on oversized beautifully landscaped lot. Upgrades include tiled floor, tinted windows, and wall size combination bookcase/entertainment center. Corner Lot. Must see to appreciate.
Location
State TX
County Fort Bend
Area Missouri City Area
Rooms
Bedroom Description All Bedrooms Down,Split Plan,Walk-In Closet
Other Rooms Breakfast Room, Home Office/Study, Living/Dining Combo
Master Bathroom Primary Bath: Double Sinks, Primary Bath: Separate Shower
Kitchen Island w/o Cooktop
Interior
Interior Features Alarm System - Owned, Fire/Smoke Alarm
Heating Central Gas
Cooling Central Electric
Flooring Carpet
Fireplaces Number 1
Exterior
Exterior Feature Back Yard Fenced, Satellite Dish, Sprinkler System
Parking Features Attached Garage
Garage Spaces 2.0
Pool In Ground
Roof Type Composition
Private Pool Yes
Building
Lot Description Corner
Faces East,South
Story 1
Foundation Slab
Lot Size Range 0 Up To 1/4 Acre
Sewer Public Sewer
Water Public Water
Structure Type Brick
New Construction No
Schools
Elementary Schools Austin Parkway Elementary School
Middle Schools First Colony Middle School
High Schools Elkins High School
School District 19 - Fort Bend
Others
Senior Community No
Restrictions Deed Restrictions
Tax ID 2605-05-002-0080-907
Ownership Full Ownership
Energy Description Attic Vents
Acceptable Financing Cash Sale, Conventional, FHA, VA
Tax Rate 2.6412
Disclosures Other Disclosures, Sellers Disclosure
Listing Terms Cash Sale, Conventional, FHA, VA
Financing Cash Sale,Conventional,FHA,VA
Special Listing Condition Other Disclosures, Sellers Disclosure
Read Less Info
Want to know what your home might be worth? Contact us for a FREE valuation!

Our team is ready to help you sell your home for the highest possible price ASAP

Bought with Jane Byrd Properties International LLC
GET MORE INFORMATION

Agent | License ID: 0636269

