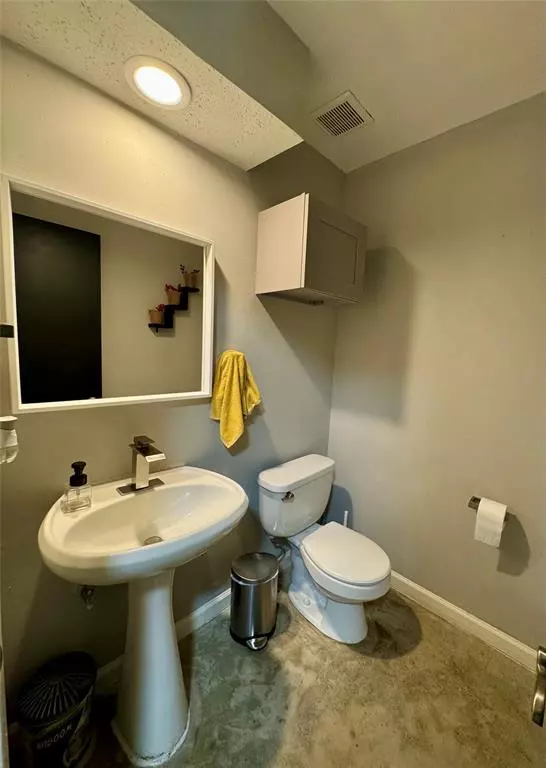$213,999
For more information regarding the value of a property, please contact us for a free consultation.
3 Beds
2.1 Baths
2,112 SqFt
SOLD DATE : 10/31/2024
Key Details
Property Type Townhouse
Sub Type Townhouse
Listing Status Sold
Purchase Type For Sale
Square Footage 2,112 sqft
Price per Sqft $99
Subdivision Westwood Village Sec 01
MLS Listing ID 38420748
Sold Date 10/31/24
Style Traditional
Bedrooms 3
Full Baths 2
Half Baths 1
HOA Fees $258/mo
Year Built 1977
Annual Tax Amount $4,466
Tax Year 2023
Lot Size 1,495 Sqft
Property Description
Wonderfully Kept, Spacious, Open Floor plan Townhome with easy access to Beltway/I69,Medical! This hidden Gem sits nestled in Peaceful Westwood Village! Storage is EVERYWHERE! All bedrooms have walk-in closets, (master boasts 2 with his and hers) ALL with organization cabinetry included! Upstairs Hall has 2 HUGE functional closets, understairs closet & entry walk-in closet that is big enough for a "Micro office space" GREAT those who work from home! Incredible kitchen storage, utility room large enough for full size wash/dryer/refrigerator and STILL have storage, HUGE patio with storage building, and yet still ANOTHER private storage inside a 2 car-carport. Stained concrete/wood floors, Updated baths, HVAC System including ducts, Insulation and barrier attic paint & low HOA maintenance Fees! Bonus: Recent Inspection Report Available!!! Guest Parking, serene area park & tennis and pool are steps away.
Location
State TX
County Harris
Area Sharpstown Area
Rooms
Bedroom Description All Bedrooms Up,Walk-In Closet
Other Rooms Breakfast Room, Family Room, Formal Living, Living Area - 1st Floor, Utility Room in House
Master Bathroom Primary Bath: Double Sinks, Primary Bath: Soaking Tub, Primary Bath: Tub/Shower Combo, Secondary Bath(s): Tub/Shower Combo
Den/Bedroom Plus 3
Kitchen Breakfast Bar, Kitchen open to Family Room, Pantry
Interior
Interior Features Fire/Smoke Alarm, Window Coverings
Heating Central Electric
Cooling Central Electric
Flooring Concrete, Wood
Fireplaces Number 1
Fireplaces Type Wood Burning Fireplace
Appliance Electric Dryer Connection, Full Size, Refrigerator
Laundry Utility Rm in House
Exterior
Exterior Feature Area Tennis Courts, Clubhouse, Front Green Space, Patio/Deck, Storage
Carport Spaces 2
Roof Type Composition
Street Surface Concrete,Curbs,Gutters
Private Pool No
Building
Faces West
Story 2
Unit Location Courtyard
Entry Level Levels 1 and 2
Foundation Slab
Sewer Public Sewer
Water Public Water
Structure Type Brick,Wood
New Construction No
Schools
Elementary Schools Bush Elementary School (Alief)
Middle Schools Alief Middle School
High Schools Aisd Draw
School District 2 - Alief
Others
HOA Fee Include Clubhouse,Exterior Building,Grounds,Recreational Facilities,Trash Removal
Senior Community No
Tax ID 107-836-000-0041
Ownership Full Ownership
Energy Description Attic Fan,Ceiling Fans,Digital Program Thermostat,Insulation - Other,Other Energy Features
Acceptable Financing Seller May Contribute to Buyer's Closing Costs
Tax Rate 2.2132
Disclosures Sellers Disclosure
Listing Terms Seller May Contribute to Buyer's Closing Costs
Financing Seller May Contribute to Buyer's Closing Costs
Special Listing Condition Sellers Disclosure
Read Less Info
Want to know what your home might be worth? Contact us for a FREE valuation!

Our team is ready to help you sell your home for the highest possible price ASAP

Bought with Bauhinia Realty, LLC
GET MORE INFORMATION

Agent | License ID: 0636269






