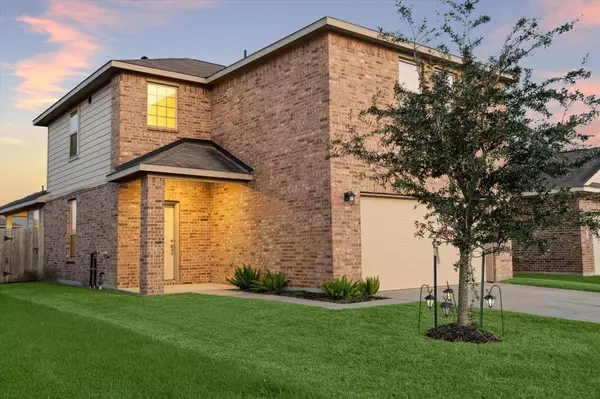$318,000
For more information regarding the value of a property, please contact us for a free consultation.
4 Beds
2.1 Baths
2,212 SqFt
SOLD DATE : 10/31/2024
Key Details
Property Type Single Family Home
Listing Status Sold
Purchase Type For Sale
Square Footage 2,212 sqft
Price per Sqft $145
Subdivision Liberty Ridge
MLS Listing ID 62616327
Sold Date 10/31/24
Style Traditional
Bedrooms 4
Full Baths 2
Half Baths 1
HOA Fees $47/ann
HOA Y/N 1
Year Built 2019
Annual Tax Amount $7,217
Tax Year 2023
Lot Size 5,450 Sqft
Acres 0.1251
Property Description
This beautiful home is designed to meet all your needs. It features stylish tile flooring and brand-new carpet throughout. The kitchen is equipped with dark brown cabinetry and a new microwave and stove. The first-floor master suite offers a spacious walk-in closet and an en-suite bathroom with a 5-foot walk-in shower. A convenient half-bath is also located on the first floor. Upstairs, enjoy a large game room and loft area, along with three generously sized bedrooms and a full bathroom.Energy-efficient features include Environments for Living Certified Home, a 16 SEER Carrier HVAC system, Low E3 vinyl windows, radiant barrier roof decking, a Rinnai tankless gas water heater, insulated doors, and Clare home automation for lighting and thermostat controls, which help lower utility bills. Additional highlights include a rear covered patio perfect for outdoor relaxation, and the home is conveniently located near the Fort Bend Tollway and Beltway 8.
Location
State TX
County Fort Bend
Area Missouri City Area
Rooms
Bedroom Description 2 Bedrooms Down,En-Suite Bath,Primary Bed - 1st Floor,Walk-In Closet
Other Rooms 1 Living Area, Entry, Family Room, Gameroom Up, Living Area - 1st Floor, Living/Dining Combo
Master Bathroom Full Secondary Bathroom Down, Half Bath, Secondary Bath(s): Tub/Shower Combo
Kitchen Breakfast Bar, Island w/o Cooktop, Kitchen open to Family Room, Pantry, Pots/Pans Drawers
Interior
Interior Features Dryer Included, Fire/Smoke Alarm, Formal Entry/Foyer, High Ceiling, Washer Included
Heating Central Gas
Cooling Central Electric
Flooring Carpet, Tile
Exterior
Exterior Feature Back Yard, Back Yard Fenced, Sprinkler System
Parking Features Attached Garage
Garage Spaces 2.0
Roof Type Composition
Private Pool No
Building
Lot Description Cleared, Subdivision Lot
Story 2
Foundation Slab
Lot Size Range 0 Up To 1/4 Acre
Sewer Public Sewer
Water Water District
Structure Type Brick,Vinyl
New Construction No
Schools
Elementary Schools Edgar Glover Jr Elementary School
Middle Schools Missouri City Middle School
High Schools Marshall High School (Fort Bend)
School District 19 - Fort Bend
Others
Senior Community No
Restrictions Deed Restrictions,Zoning
Tax ID 3701-01-004-0020-907
Energy Description Attic Vents,Ceiling Fans,Digital Program Thermostat,Energy Star Appliances,Energy Star/CFL/LED Lights,HVAC>13 SEER,Insulated Doors,Insulation - Blown Fiberglass,Radiant Attic Barrier,Tankless/On-Demand H2O Heater
Acceptable Financing Cash Sale, Conventional, FHA, VA
Tax Rate 2.3037
Disclosures Mud
Listing Terms Cash Sale, Conventional, FHA, VA
Financing Cash Sale,Conventional,FHA,VA
Special Listing Condition Mud
Read Less Info
Want to know what your home might be worth? Contact us for a FREE valuation!

Our team is ready to help you sell your home for the highest possible price ASAP

Bought with RE/MAX Pearland
GET MORE INFORMATION

Agent | License ID: 0636269






