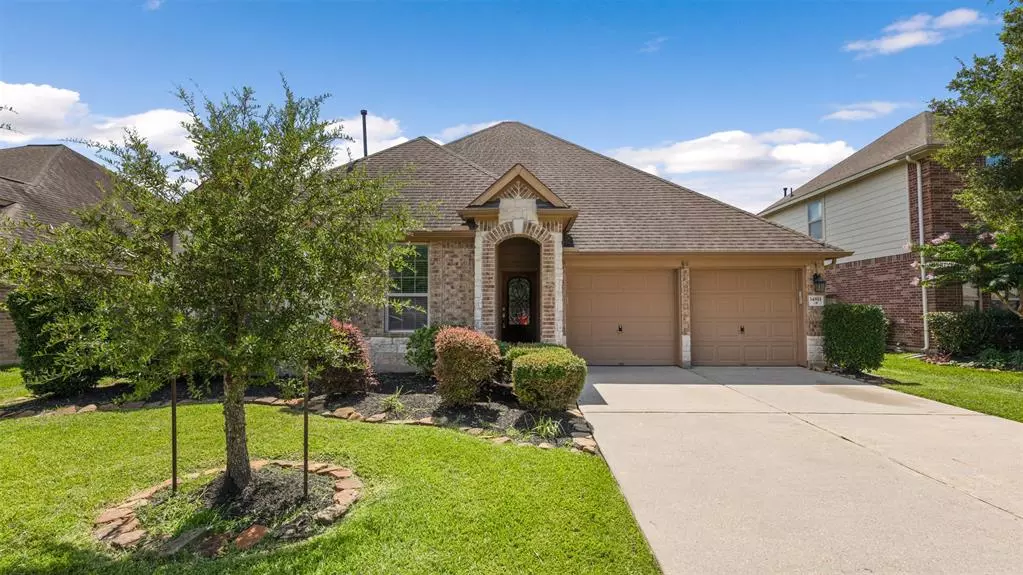$349,000
For more information regarding the value of a property, please contact us for a free consultation.
3 Beds
2.1 Baths
2,632 SqFt
SOLD DATE : 10/18/2024
Key Details
Property Type Single Family Home
Listing Status Sold
Purchase Type For Sale
Square Footage 2,632 sqft
Price per Sqft $129
Subdivision Fall Creek
MLS Listing ID 29905587
Sold Date 10/18/24
Style Traditional
Bedrooms 3
Full Baths 2
Half Baths 1
HOA Fees $90/ann
HOA Y/N 1
Year Built 2010
Annual Tax Amount $9,091
Tax Year 2023
Lot Size 6,900 Sqft
Acres 0.1584
Property Description
Step into a world of comfort and style with this freshly remodeled 1.5-story gem. Nestled in a peaceful cul-de-sac with no rear neighbors, this home offers privacy and access to a serene community lake and park—a perfect escape for evening strolls. Designed for modern living, all bedrooms are conveniently located on the main floor, while a spacious game room with a half bath upstairs provides the ideal retreat for entertainment. The kitchen is a chef's dream, with granite countertops, sleek stainless-steel appliances, and custom 42" cabinetry—an inviting space to cook, entertain, and create memories. The open-concept layout flows effortlessly from the kitchen to the breakfast nook and cozy family room, where a gas fireplace invites you to relax. Imagine family gatherings in the formal dining room, framed by elegant arched entryways, or working from home in a private office tucked just off the dining area. Outside, enjoy your mornings on the covered back patio. Priced to sell.
Location
State TX
County Harris
Community Fall Creek
Area Fall Creek Area
Rooms
Bedroom Description All Bedrooms Down,Split Plan,Walk-In Closet
Other Rooms Family Room, Formal Dining, Gameroom Up, Utility Room in House
Master Bathroom Full Secondary Bathroom Down, Half Bath, Primary Bath: Double Sinks
Den/Bedroom Plus 3
Kitchen Breakfast Bar, Kitchen open to Family Room, Pantry
Interior
Interior Features Fire/Smoke Alarm, Formal Entry/Foyer, High Ceiling, Window Coverings
Heating Central Gas
Cooling Central Electric
Flooring Carpet, Tile
Fireplaces Number 1
Fireplaces Type Gas Connections
Exterior
Exterior Feature Back Green Space, Back Yard Fenced, Covered Patio/Deck, Fully Fenced, Patio/Deck
Parking Features Attached Garage
Garage Spaces 2.0
Waterfront Description Lake View
Roof Type Composition
Private Pool No
Building
Lot Description Cul-De-Sac, In Golf Course Community, Subdivision Lot, Water View
Faces East
Story 1.5
Foundation Slab
Lot Size Range 0 Up To 1/4 Acre
Water Water District
Structure Type Brick,Cement Board
New Construction No
Schools
Elementary Schools Autumn Creek Elementary School
Middle Schools Woodcreek Middle School
High Schools Summer Creek High School
School District 29 - Humble
Others
HOA Fee Include Clubhouse,Courtesy Patrol,Grounds,Recreational Facilities
Senior Community No
Restrictions Deed Restrictions
Tax ID 126-368-001-0006
Ownership Full Ownership
Energy Description Ceiling Fans,Insulated/Low-E windows
Acceptable Financing Cash Sale, Conventional, FHA, VA
Tax Rate 2.6981
Disclosures Sellers Disclosure
Listing Terms Cash Sale, Conventional, FHA, VA
Financing Cash Sale,Conventional,FHA,VA
Special Listing Condition Sellers Disclosure
Read Less Info
Want to know what your home might be worth? Contact us for a FREE valuation!

Our team is ready to help you sell your home for the highest possible price ASAP

Bought with Fathom Realty
GET MORE INFORMATION

Agent | License ID: 0636269






