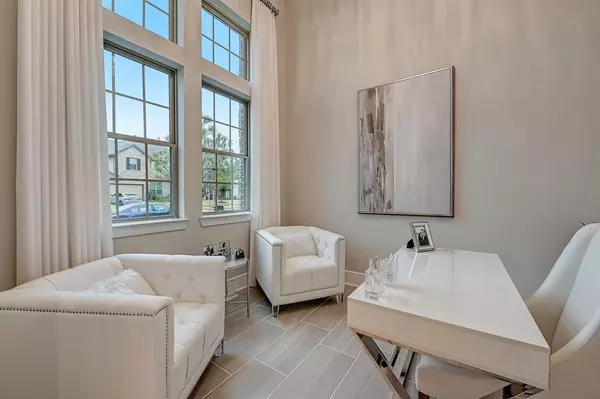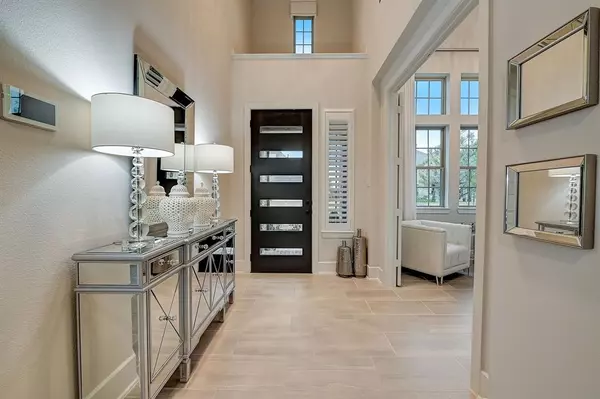$645,000
For more information regarding the value of a property, please contact us for a free consultation.
5 Beds
4.1 Baths
3,781 SqFt
SOLD DATE : 09/30/2024
Key Details
Property Type Single Family Home
Listing Status Sold
Purchase Type For Sale
Square Footage 3,781 sqft
Price per Sqft $166
Subdivision Balmoral Sec 4
MLS Listing ID 48529543
Sold Date 09/30/24
Style Traditional
Bedrooms 5
Full Baths 4
Half Baths 1
HOA Fees $150/ann
HOA Y/N 1
Year Built 2021
Annual Tax Amount $20,795
Tax Year 2023
Lot Size 7,959 Sqft
Acres 0.1827
Property Description
Step into your luxurious haven! Completed in November 2021, this magnificent estate boasts 5 spacious bedrooms and 4.5 baths, ensuring ample room for your family and guests. Nestled in a gated community with 24-hour manned security, this property ensures privacy, safety, and peace of mind. As you step inside, a grand staircase greets you, setting the tone for the elegance that permeates every corner. The meticulously designed study offers a quiet retreat for work or contemplation, while the gameroom and media room beckon entertainment and relaxation. Every inch of this residence is adorned with upgraded lighting fixtures, creating an inviting and sophisticated ambiance. From graceful fandeliers to thoughtfully curated window treatments, every detail elevates your living experience. It's not just a house; it's a sanctuary where luxury meets functionality, offering unparalleled comfort and style.
Location
State TX
County Harris
Community Balmoral
Area Summerwood/Lakeshore
Rooms
Bedroom Description 1 Bedroom Down - Not Primary BR,En-Suite Bath,Primary Bed - 1st Floor,Walk-In Closet
Other Rooms Breakfast Room, Family Room, Formal Dining, Gameroom Up, Home Office/Study, Kitchen/Dining Combo, Living/Dining Combo, Media, Utility Room in House
Master Bathroom Full Secondary Bathroom Down, Half Bath, Primary Bath: Double Sinks, Primary Bath: Separate Shower, Primary Bath: Soaking Tub, Vanity Area
Kitchen Island w/o Cooktop, Kitchen open to Family Room, Soft Closing Cabinets, Soft Closing Drawers, Walk-in Pantry
Interior
Interior Features Crown Molding, Fire/Smoke Alarm, Formal Entry/Foyer, High Ceiling, Prewired for Alarm System, Window Coverings, Wired for Sound
Heating Central Gas
Cooling Central Electric
Flooring Carpet, Tile, Wood
Fireplaces Number 1
Fireplaces Type Gas Connections
Exterior
Exterior Feature Back Yard Fenced, Controlled Subdivision Access, Covered Patio/Deck, Patio/Deck, Subdivision Tennis Court
Parking Features Attached Garage
Garage Spaces 2.0
Roof Type Composition
Private Pool No
Building
Lot Description Subdivision Lot
Story 2
Foundation Slab
Lot Size Range 0 Up To 1/4 Acre
Builder Name Westin
Water Water District
Structure Type Brick,Stone,Wood
New Construction No
Schools
Elementary Schools Groves Elementary School
Middle Schools West Lake Middle School
High Schools Summer Creek High School
School District 29 - Humble
Others
HOA Fee Include Clubhouse,Courtesy Patrol,Grounds,Limited Access Gates,On Site Guard,Recreational Facilities
Senior Community No
Restrictions Deed Restrictions
Tax ID 140-189-002-0007
Energy Description Attic Fan,Attic Vents,Ceiling Fans,Digital Program Thermostat,High-Efficiency HVAC,HVAC>13 SEER,Insulated/Low-E windows
Acceptable Financing Cash Sale, Conventional, FHA, VA
Tax Rate 3.4557
Disclosures Sellers Disclosure
Green/Energy Cert Home Energy Rating/HERS
Listing Terms Cash Sale, Conventional, FHA, VA
Financing Cash Sale,Conventional,FHA,VA
Special Listing Condition Sellers Disclosure
Read Less Info
Want to know what your home might be worth? Contact us for a FREE valuation!

Our team is ready to help you sell your home for the highest possible price ASAP

Bought with Keller Williams Realty Northeast
GET MORE INFORMATION

Agent | License ID: 0636269






