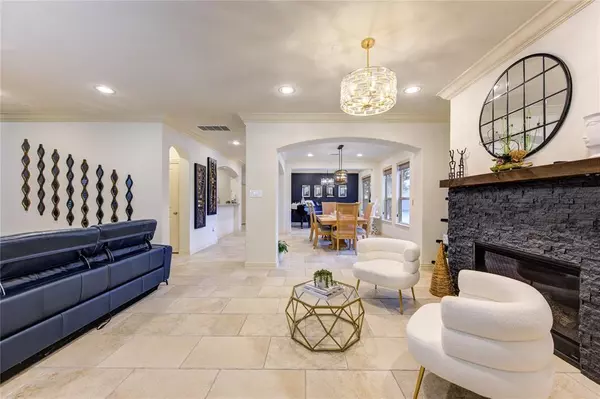$530,000
For more information regarding the value of a property, please contact us for a free consultation.
4 Beds
3.1 Baths
3,111 SqFt
SOLD DATE : 09/30/2024
Key Details
Property Type Townhouse
Sub Type Townhouse
Listing Status Sold
Purchase Type For Sale
Square Footage 3,111 sqft
Price per Sqft $170
Subdivision The Parkway At Eldridge
MLS Listing ID 47900002
Sold Date 09/30/24
Style Contemporary/Modern
Bedrooms 4
Full Baths 3
Half Baths 1
HOA Fees $415/ann
Year Built 2014
Annual Tax Amount $10,554
Tax Year 2023
Lot Size 2,994 Sqft
Property Description
Parkway at Eldridge. This meticulously maintained corner unit townhome features 4 bedrooms, luxury appliances, hardwood stairs, plantation shutters, in-ceiling speakers, and elegant wood floors though-out. Enjoy abundant natural light and a spacious master suite. The community offers landscaped grounds, tennis courts, and a swimming pool, all behind manned gates. Escape the Energy Corridor hustle and enjoy upscale living. See attachments for a full list of upgrades.
Location
State TX
County Harris
Area Energy Corridor
Rooms
Bedroom Description 1 Bedroom Down - Not Primary BR,En-Suite Bath,Primary Bed - 2nd Floor,Sitting Area,Split Plan,Walk-In Closet
Other Rooms Entry, Family Room, Formal Dining, Formal Living, Gameroom Down, Utility Room in House
Master Bathroom Half Bath, Primary Bath: Double Sinks, Primary Bath: Jetted Tub, Primary Bath: Separate Shower, Secondary Bath(s): Separate Shower, Vanity Area
Kitchen Breakfast Bar, Kitchen open to Family Room, Pantry
Interior
Interior Features Alarm System - Owned, Crown Molding, Fire/Smoke Alarm, Formal Entry/Foyer, High Ceiling, Prewired for Alarm System, Window Coverings, Wired for Sound
Heating Central Gas
Cooling Central Electric
Flooring Engineered Wood, Tile
Fireplaces Number 1
Fireplaces Type Freestanding, Gas Connections, Gaslog Fireplace
Dryer Utilities 1
Laundry Utility Rm in House
Exterior
Exterior Feature Area Tennis Courts, Controlled Access, Fenced, Front Yard, Partially Fenced, Play Area, Side Green Space, Sprinkler System
Parking Features Attached Garage
Roof Type Tile
Street Surface Concrete
Accessibility Manned Gate
Private Pool No
Building
Story 2
Unit Location Cul-De-Sac,On Corner
Entry Level Level 1
Foundation Slab on Builders Pier
Sewer Public Sewer
Water Public Water
Structure Type Stucco
New Construction No
Schools
Elementary Schools Daily Elementary School
Middle Schools West Briar Middle School
High Schools Westside High School
School District 27 - Houston
Others
HOA Fee Include Exterior Building,Grounds,Limited Access Gates,Recreational Facilities,Trash Removal
Senior Community No
Tax ID 134-631-003-0050
Energy Description Attic Fan,Attic Vents,Ceiling Fans,Digital Program Thermostat,Energy Star Appliances,Energy Star/Reflective Roof,High-Efficiency HVAC,Insulated Doors,Insulated/Low-E windows,Insulation - Blown Fiberglass
Acceptable Financing Cash Sale, Conventional
Tax Rate 2.5248
Disclosures Sellers Disclosure
Green/Energy Cert Energy Star Qualified Home
Listing Terms Cash Sale, Conventional
Financing Cash Sale,Conventional
Special Listing Condition Sellers Disclosure
Read Less Info
Want to know what your home might be worth? Contact us for a FREE valuation!

Our team is ready to help you sell your home for the highest possible price ASAP

Bought with Compass RE Texas, LLC - Memorial
GET MORE INFORMATION

Agent | License ID: 0636269






