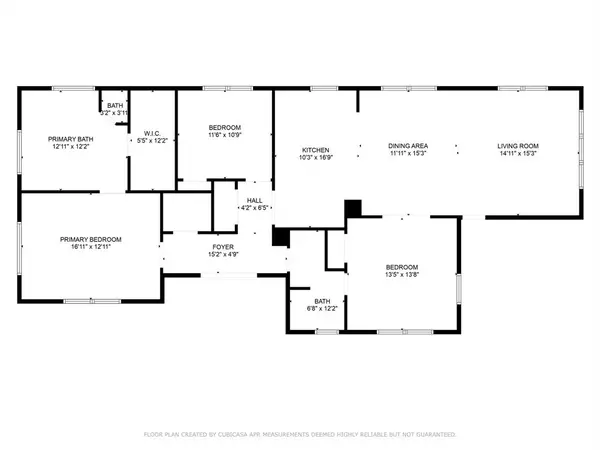$699,000
For more information regarding the value of a property, please contact us for a free consultation.
3 Beds
2 Baths
1,740 SqFt
SOLD DATE : 09/26/2024
Key Details
Property Type Single Family Home
Listing Status Sold
Purchase Type For Sale
Square Footage 1,740 sqft
Price per Sqft $387
Subdivision Brooke Smith Add
MLS Listing ID 28680990
Sold Date 09/26/24
Style Craftsman
Bedrooms 3
Full Baths 2
Year Built 1915
Annual Tax Amount $12,155
Tax Year 2023
Lot Size 5,000 Sqft
Acres 0.1148
Property Description
Charming 507 ARCHER, a classic 3/2 bungalow in the heart of Brooke Smith completely renovated: pex plumbing, electrical, AC+(2023YR),marble countertops, tray ceilings, windows, oak hardwoods, period tile floors, 5-paneled doors w/period knobs and modern lighting included in this full restoration. Kitchen located in the heart of the home has marble counters, classic cabs w/soft-close drawers, SS appliances include refrigerator (2022),gas range, microwave drawer (2021) plus a deep farm sink. The separate service bar w/glass front cabs is anchored by the orginial brick stove chimney. Front secondary bedroom sized for dual purpoase w/ensuite! The secluded primary has spa-like ensuite, long marble-topped vanity w/dual sinks, deep clawfoot tub, separate shower, separate water closet and walk-in clothes closet. Swing on your front porch and grill on your covered side deck. Easy commute to the heart of the Heights & i-45 into downtown & north and i-10 out west/east. Special interest rate here!
Location
State TX
County Harris
Area Heights/Greater Heights
Rooms
Bedroom Description All Bedrooms Down,En-Suite Bath,Primary Bed - 1st Floor,Walk-In Closet
Other Rooms 1 Living Area, Kitchen/Dining Combo, Living Area - 1st Floor, Living/Dining Combo, Utility Room in House
Master Bathroom Primary Bath: Double Sinks, Primary Bath: Separate Shower, Primary Bath: Soaking Tub, Secondary Bath(s): Tub/Shower Combo
Den/Bedroom Plus 3
Kitchen Breakfast Bar, Island w/o Cooktop, Kitchen open to Family Room, Pantry, Walk-in Pantry
Interior
Interior Features Alarm System - Leased, Dry Bar, Dryer Included, Fire/Smoke Alarm, High Ceiling, Prewired for Alarm System, Refrigerator Included, Washer Included, Window Coverings
Heating Central Gas
Cooling Central Electric
Flooring Tile, Wood
Exterior
Exterior Feature Back Green Space, Covered Patio/Deck, Cross Fenced, Patio/Deck, Porch, Storage Shed, Workshop
Parking Features None
Garage Spaces 1.0
Carport Spaces 2
Roof Type Composition
Street Surface Asphalt,Concrete
Accessibility Driveway Gate
Private Pool No
Building
Lot Description Subdivision Lot
Faces East
Story 1
Foundation Pier & Beam
Lot Size Range 0 Up To 1/4 Acre
Sewer Public Sewer
Water Public Water
Structure Type Wood
New Construction No
Schools
Elementary Schools Browning Elementary School
Middle Schools Hogg Middle School (Houston)
High Schools Heights High School
School District 27 - Houston
Others
Senior Community No
Restrictions Deed Restrictions
Tax ID 033-093-000-0011
Energy Description Digital Program Thermostat,High-Efficiency HVAC,HVAC>13 SEER,Insulated/Low-E windows,Insulation - Other
Acceptable Financing Cash Sale, Conventional, FHA
Tax Rate 2.0148
Disclosures Sellers Disclosure
Listing Terms Cash Sale, Conventional, FHA
Financing Cash Sale,Conventional,FHA
Special Listing Condition Sellers Disclosure
Read Less Info
Want to know what your home might be worth? Contact us for a FREE valuation!

Our team is ready to help you sell your home for the highest possible price ASAP

Bought with Non-MLS
GET MORE INFORMATION

Agent | License ID: 0636269






