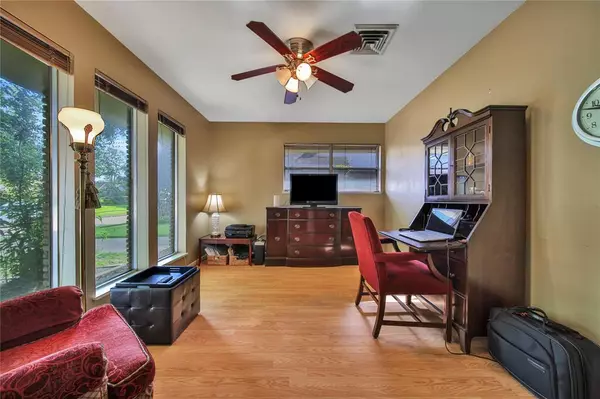$599,000
For more information regarding the value of a property, please contact us for a free consultation.
3 Beds
3 Baths
1,977 SqFt
SOLD DATE : 09/23/2024
Key Details
Property Type Single Family Home
Listing Status Sold
Purchase Type For Sale
Square Footage 1,977 sqft
Price per Sqft $293
Subdivision Shepherd Park Plaza Sec 01
MLS Listing ID 78565154
Sold Date 09/23/24
Style Ranch,Traditional
Bedrooms 3
Full Baths 3
HOA Fees $25/ann
Year Built 1960
Annual Tax Amount $10,549
Tax Year 2023
Lot Size 8,050 Sqft
Property Description
Welcome to 1015 Curtin St, a delightful 3-bedroom 3-bathroom home in the always desirable Shepherd Park Plaza. This home features a two-car garage, covered porte-cochere, a dedicated laundry room, and a study featuring plenty of natural lighting. The cozy dining room is right off the kitchen. The kitchen features a spacious layout with an impressive array of cabinets, ensuring that you have ample storage for all your kitchen essentials. The primary bedroom features an ensuite bathroom as well as a generous layout that allows for a king-sized bed and additional seating if desired. Two bedrooms and a full bathroom upstairs. Enjoy the spacious backyard perfect for entertaining. Schedule your showing today!
Location
State TX
County Harris
Area Shepherd Park Plaza Area
Rooms
Bedroom Description Primary Bed - 1st Floor,Multilevel Bedroom
Other Rooms 1 Living Area, Formal Dining, Living Area - 1st Floor, Loft, Utility Room in House
Den/Bedroom Plus 3
Interior
Interior Features Window Coverings
Heating Central Gas
Cooling Central Electric
Flooring Carpet, Terrazo
Exterior
Exterior Feature Back Yard, Back Yard Fenced, Covered Patio/Deck, Private Driveway
Parking Features Attached Garage
Garage Spaces 2.0
Carport Spaces 2
Garage Description Double-Wide Driveway, Porte-Cochere
Roof Type Composition
Street Surface Concrete,Curbs,Gutters
Private Pool No
Building
Lot Description Subdivision Lot
Faces North
Story 1.5
Foundation Slab
Lot Size Range 0 Up To 1/4 Acre
Sewer Public Sewer
Water Public Water
Structure Type Brick,Wood
New Construction No
Schools
Elementary Schools Durham Elementary School
Middle Schools Black Middle School
High Schools Waltrip High School
School District 27 - Houston
Others
HOA Fee Include Courtesy Patrol
Senior Community No
Restrictions Build Line Restricted,Deed Restrictions
Tax ID 092-393-000-0133
Energy Description HVAC>13 SEER,North/South Exposure
Acceptable Financing Cash Sale, Conventional, FHA, Investor
Tax Rate 2.0148
Disclosures Sellers Disclosure
Listing Terms Cash Sale, Conventional, FHA, Investor
Financing Cash Sale,Conventional,FHA,Investor
Special Listing Condition Sellers Disclosure
Read Less Info
Want to know what your home might be worth? Contact us for a FREE valuation!

Our team is ready to help you sell your home for the highest possible price ASAP

Bought with Martha Turner Sotheby's International Realty
GET MORE INFORMATION

Agent | License ID: 0636269






