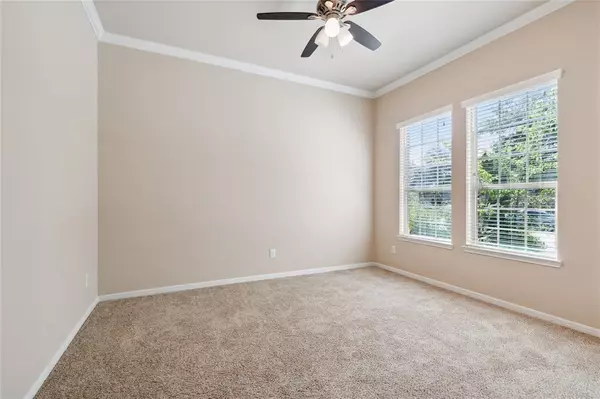$525,000
For more information regarding the value of a property, please contact us for a free consultation.
4 Beds
3.1 Baths
2,904 SqFt
SOLD DATE : 09/17/2024
Key Details
Property Type Single Family Home
Listing Status Sold
Purchase Type For Sale
Square Footage 2,904 sqft
Price per Sqft $173
Subdivision Towne Lake Sec 16 Pt Rep 1
MLS Listing ID 24244206
Sold Date 09/17/24
Style Traditional
Bedrooms 4
Full Baths 3
Half Baths 1
HOA Fees $159/ann
HOA Y/N 1
Year Built 2012
Annual Tax Amount $13,144
Tax Year 2023
Lot Size 7,200 Sqft
Acres 0.1653
Property Description
Just past the grand rotunda entry, soaring high ceilings welcome you into this exquisite home. The open-concept family room seamlessly merges with a gourmet kitchen featuring double islands, stainless-steel appliances, and granite countertops. A study, wine room, and media room cater to diverse needs. The master suite boasts a spacious walk-in closet, his-and-her vanities, a garden tub, and a large shower. The epoxied garage provides ample storage or workspace for projects. Enjoy outdoor living on the covered patio with a full kitchen, perfect for grilling while overlooking the serene backyard. The four-sided brick construction, oversized windows, and a brand new roof enhance the home's appeal. Residents of Towne Lake relish amenities: clubhouse, fitness center, parks, pools, hiking & biking trails, recreational boating, waterpark with lazy river, shopping, dining, and more. Zoned to the acclaimed Cy-Fair ISD and minutes from Hwy 290, Kroger, HEB, Costco, dining, and shopping.
Location
State TX
County Harris
Community Towne Lake
Area Cypress South
Rooms
Bedroom Description All Bedrooms Down,En-Suite Bath,Primary Bed - 1st Floor,Sitting Area,Walk-In Closet
Other Rooms 1 Living Area, Breakfast Room, Family Room, Formal Dining, Home Office/Study, Kitchen/Dining Combo, Living Area - 1st Floor, Media, Utility Room in House, Wine Room
Master Bathroom Full Secondary Bathroom Down, Half Bath, Primary Bath: Double Sinks, Primary Bath: Separate Shower, Primary Bath: Soaking Tub, Secondary Bath(s): Tub/Shower Combo, Vanity Area
Kitchen Island w/o Cooktop, Kitchen open to Family Room, Pantry, Walk-in Pantry
Interior
Interior Features Crown Molding, Dry Bar, Formal Entry/Foyer, High Ceiling, Prewired for Alarm System, Wired for Sound
Heating Central Gas
Cooling Central Electric
Flooring Carpet, Tile, Vinyl, Wood
Fireplaces Number 1
Fireplaces Type Gas Connections
Exterior
Exterior Feature Back Yard, Back Yard Fenced, Covered Patio/Deck, Exterior Gas Connection, Outdoor Kitchen, Patio/Deck, Porch, Private Driveway, Side Yard
Parking Features Attached Garage
Garage Spaces 2.0
Roof Type Composition
Street Surface Concrete
Private Pool No
Building
Lot Description Cul-De-Sac, Other
Faces Southeast
Story 1
Foundation Slab
Lot Size Range 0 Up To 1/4 Acre
Sewer Public Sewer
Water Public Water
Structure Type Brick,Cement Board,Stone
New Construction No
Schools
Elementary Schools Rennell Elementary School
Middle Schools Anthony Middle School (Cypress-Fairbanks)
High Schools Cypress Ranch High School
School District 13 - Cypress-Fairbanks
Others
HOA Fee Include Clubhouse,Grounds,Limited Access Gates,Other,Recreational Facilities
Senior Community No
Restrictions Deed Restrictions
Tax ID 133-038-002-0019
Energy Description Ceiling Fans,Digital Program Thermostat
Acceptable Financing Cash Sale, Conventional, VA
Tax Rate 2.5681
Disclosures Exclusions, Mud, Sellers Disclosure
Listing Terms Cash Sale, Conventional, VA
Financing Cash Sale,Conventional,VA
Special Listing Condition Exclusions, Mud, Sellers Disclosure
Read Less Info
Want to know what your home might be worth? Contact us for a FREE valuation!

Our team is ready to help you sell your home for the highest possible price ASAP

Bought with Non-MLS
GET MORE INFORMATION
Agent | License ID: 0636269






