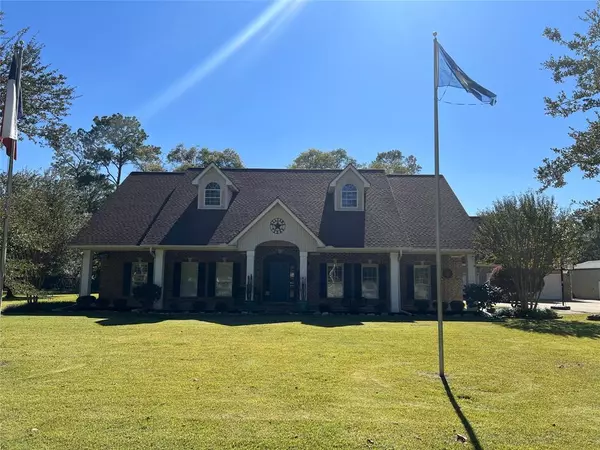$620,000
For more information regarding the value of a property, please contact us for a free consultation.
4 Beds
3.1 Baths
3,390 SqFt
SOLD DATE : 09/12/2024
Key Details
Property Type Single Family Home
Listing Status Sold
Purchase Type For Sale
Square Footage 3,390 sqft
Price per Sqft $176
Subdivision Brushy Creek Est Ii
MLS Listing ID 32325167
Sold Date 09/12/24
Style Ranch
Bedrooms 4
Full Baths 3
Half Baths 1
Year Built 1997
Annual Tax Amount $7,529
Tax Year 2023
Lot Size 1.080 Acres
Acres 1.08
Property Description
Want a home with a pool? This beauty sets on 1.08 acres, has 4 BR 3.5 bath plus a 400 SF bonus room over the garage which is great for shift workers. The bonus room has a mini split HVAC for your comfort. The 3 car oversized garage has a 3 piece bath room, a 2nd laundry room, storage area and an overhead door that opens to the back yard. Covered RV/Boat parking with water, electrical and sewage hook-ups. There is a 720 SF work shop. The pool/hot tub was build in 2019. Zoned HVAC, 3 water heaters, d/w replaced 2022, microwave replaced 2023 and roof replaced 2023. The kitchen has beautiful 42" cabinets with soft close drawers and doors. Beautiful plantations shutters or custom shades on most of the windows. The main laundry room has a sink. An awesome speaker system inside and out, a large covered patio and a breezeway too. Don't miss out on this one.
Location
State TX
County Hardin
Rooms
Bedroom Description All Bedrooms Down,En-Suite Bath,Primary Bed - 1st Floor,Walk-In Closet
Other Rooms Breakfast Room, Den, Family Room, Living Area - 1st Floor, Utility Room in House
Master Bathroom Half Bath, Primary Bath: Double Sinks, Primary Bath: Separate Shower, Primary Bath: Soaking Tub, Secondary Bath(s): Jetted Tub, Secondary Bath(s): Tub/Shower Combo
Kitchen Island w/o Cooktop, Pots/Pans Drawers, Soft Closing Cabinets, Soft Closing Drawers, Under Cabinet Lighting, Walk-in Pantry
Interior
Interior Features Crown Molding, Fire/Smoke Alarm, High Ceiling, Spa/Hot Tub, Window Coverings, Wired for Sound
Heating Central Electric, Propane, Zoned
Cooling Central Electric, Zoned
Flooring Tile
Fireplaces Number 1
Fireplaces Type Wood Burning Fireplace
Exterior
Exterior Feature Back Yard Fenced, Covered Patio/Deck, Patio/Deck, Porch
Parking Features Detached Garage, Oversized Garage
Garage Spaces 3.0
Carport Spaces 1
Garage Description Additional Parking, Auto Garage Door Opener, Double-Wide Driveway, RV Parking, Workshop
Pool Gunite, Heated, In Ground
Roof Type Composition
Street Surface Asphalt
Private Pool Yes
Building
Lot Description Cleared, Corner
Faces North
Story 1
Foundation Slab
Lot Size Range 1 Up to 2 Acres
Water Water District
Structure Type Brick,Vinyl
New Construction No
Schools
School District 154 - Lumberton
Others
Senior Community No
Restrictions No Restrictions
Tax ID 004900-000450
Ownership Full Ownership
Energy Description Ceiling Fans
Acceptable Financing Cash Sale, Conventional, FHA, VA
Tax Rate 1.801076
Disclosures Home Protection Plan, Mud, Sellers Disclosure
Listing Terms Cash Sale, Conventional, FHA, VA
Financing Cash Sale,Conventional,FHA,VA
Special Listing Condition Home Protection Plan, Mud, Sellers Disclosure
Read Less Info
Want to know what your home might be worth? Contact us for a FREE valuation!

Our team is ready to help you sell your home for the highest possible price ASAP

Bought with Royalty Ranch& Real Estate LLC
GET MORE INFORMATION
Agent | License ID: 0636269






