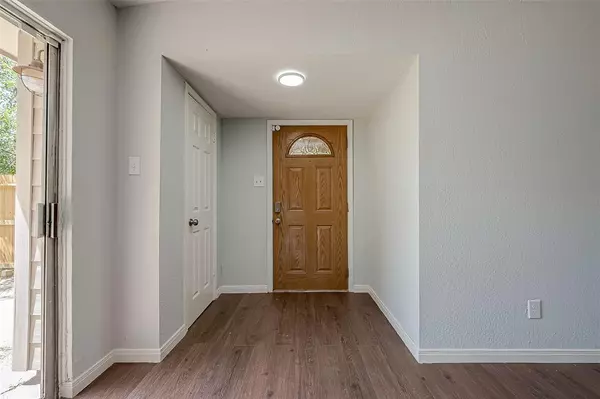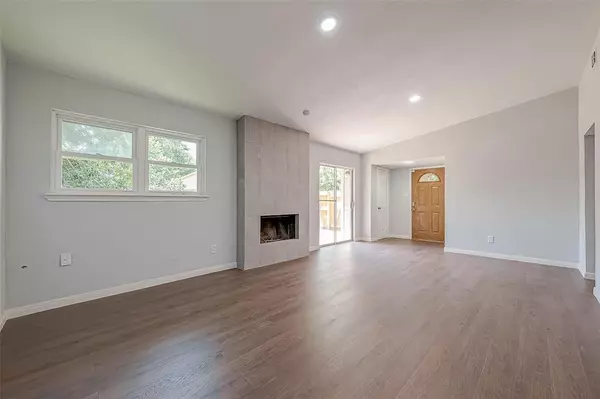$235,000
For more information regarding the value of a property, please contact us for a free consultation.
3 Beds
2 Baths
1,468 SqFt
SOLD DATE : 09/03/2024
Key Details
Property Type Single Family Home
Listing Status Sold
Purchase Type For Sale
Square Footage 1,468 sqft
Price per Sqft $149
Subdivision Parkway Forest Sec 01
MLS Listing ID 35844318
Sold Date 09/03/24
Style Contemporary/Modern
Bedrooms 3
Full Baths 2
HOA Fees $16/ann
HOA Y/N 1
Year Built 1973
Annual Tax Amount $3,622
Tax Year 2023
Lot Size 0.357 Acres
Acres 0.357
Property Description
This beautifully remodeled home is situated on the largest lot in the neighborhood, providing ample space and privacy with no backyard neighbors. Instead, the property backs up to a scenic walking trail, perfect for leisurely strolls or morning runs. Inside, the open floor plan creates a spacious and inviting atmosphere, ideal for both daily living and entertaining. The kitchen boasts a convenient breakfast bar, making it a great spot for casual meals and socializing. New Dishwasher, Stove and Microwave. Both bathrooms have been updated to reflect modern tastes, offering comfort and style. Throughout the home, you'll find new flooring and contemporary lighting, enhancing the overall aesthetic and functionality of the living spaces. This home truly combines luxury, comfort, and convenience!
Location
State TX
County Harris
Area North Channel
Rooms
Bedroom Description All Bedrooms Down
Other Rooms Formal Dining, Formal Living
Interior
Interior Features Alarm System - Leased, Window Coverings
Heating Central Electric
Cooling Central Electric
Flooring Tile
Fireplaces Number 1
Fireplaces Type Wood Burning Fireplace
Exterior
Exterior Feature Back Yard Fenced, Patio/Deck
Parking Features Attached Garage
Garage Spaces 2.0
Roof Type Composition
Private Pool No
Building
Lot Description Subdivision Lot
Story 1
Foundation Slab
Lot Size Range 1/4 Up to 1/2 Acre
Water Public Water
Structure Type Brick
New Construction No
Schools
Elementary Schools Monahan Elementary School
Middle Schools C.E. King Middle School
High Schools Ce King High School
School District 46 - Sheldon
Others
Senior Community No
Restrictions Deed Restrictions
Tax ID 105-645-000-0010
Energy Description Ceiling Fans
Acceptable Financing Cash Sale, Conventional, FHA, VA
Tax Rate 2.7138
Disclosures Sellers Disclosure
Listing Terms Cash Sale, Conventional, FHA, VA
Financing Cash Sale,Conventional,FHA,VA
Special Listing Condition Sellers Disclosure
Read Less Info
Want to know what your home might be worth? Contact us for a FREE valuation!

Our team is ready to help you sell your home for the highest possible price ASAP

Bought with Keller Williams Realty Northeast
GET MORE INFORMATION

Agent | License ID: 0636269






