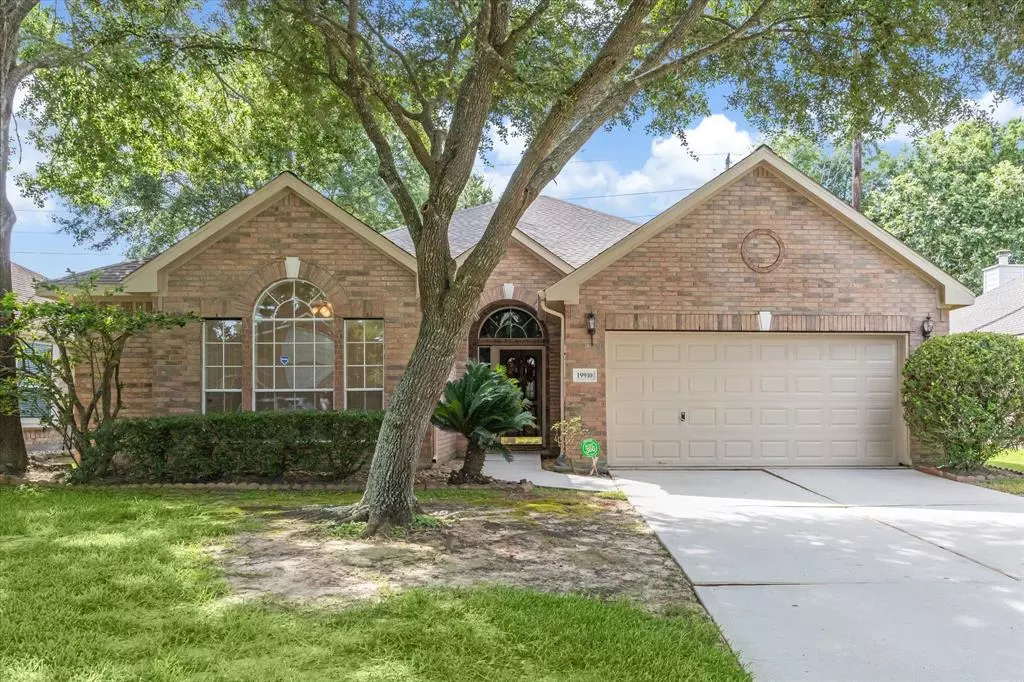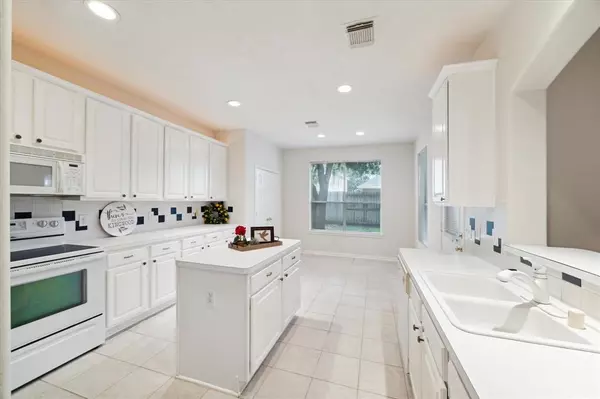$334,900
For more information regarding the value of a property, please contact us for a free consultation.
4 Beds
2 Baths
2,306 SqFt
SOLD DATE : 08/28/2024
Key Details
Property Type Single Family Home
Listing Status Sold
Purchase Type For Sale
Square Footage 2,306 sqft
Price per Sqft $140
Subdivision Kings River Village
MLS Listing ID 74410531
Sold Date 08/28/24
Style Traditional
Bedrooms 4
Full Baths 2
HOA Fees $44/ann
HOA Y/N 1
Year Built 1999
Annual Tax Amount $6,019
Tax Year 2023
Lot Size 7,623 Sqft
Acres 0.175
Property Description
Roof & A/C replaced in 2023. Immaculately clean and ready to create new memories, this 4-bedroom, 2-bath, one-story home in the highly sought-after, family-friendly King River Subdivision. Upon entering, you're welcomed by a spacious foyer featuring a tray ceiling and crown molding. To the right, you'll find the utility room and garage access, while the left side hosts the secondary bedrooms and bathroom. The front bedroom was used as a home office by the previous owners. The family room seamlessly connects to the formal dining area and a stunning island kitchen. The private primary suite, situated off the family room, boasts dual sinks, a separate shower, a jetted tub, an updated WC w/pressure flush, and a massive walk-in closet—the piece de resistance. A covered patio completes the back of the house, perfect for outdoor relaxation. Smoke detectors have been updated, laminate flooring 2024, recent interior, and exterior paint.
Location
State TX
County Harris
Community Kingwood
Area Kingwood South
Rooms
Bedroom Description All Bedrooms Down,Split Plan
Other Rooms Breakfast Room, Family Room, Formal Dining, Utility Room in House
Master Bathroom Primary Bath: Double Sinks, Primary Bath: Jetted Tub, Primary Bath: Separate Shower, Secondary Bath(s): Double Sinks, Secondary Bath(s): Tub/Shower Combo
Den/Bedroom Plus 4
Kitchen Breakfast Bar, Island w/o Cooktop, Kitchen open to Family Room
Interior
Interior Features Alarm System - Owned, High Ceiling, Window Coverings
Heating Central Gas
Cooling Central Electric
Flooring Laminate, Tile
Fireplaces Number 1
Fireplaces Type Gas Connections, Gaslog Fireplace
Exterior
Exterior Feature Back Yard Fenced, Patio/Deck, Sprinkler System
Parking Features Attached Garage
Garage Spaces 2.0
Garage Description Auto Garage Door Opener, Double-Wide Driveway
Roof Type Composition
Street Surface Concrete,Curbs,Gutters
Private Pool No
Building
Lot Description In Golf Course Community, Subdivision Lot, Wooded
Story 1
Foundation Slab
Lot Size Range 0 Up To 1/4 Acre
Water Public Water, Water District
Structure Type Brick,Cement Board
New Construction No
Schools
Elementary Schools Greentree Elementary School
Middle Schools Creekwood Middle School
High Schools Kingwood High School
School District 29 - Humble
Others
Senior Community No
Restrictions Deed Restrictions
Tax ID 119-624-004-0011
Energy Description Ceiling Fans
Acceptable Financing Cash Sale, Conventional, FHA, VA
Tax Rate 2.1482
Disclosures Mud, Sellers Disclosure
Listing Terms Cash Sale, Conventional, FHA, VA
Financing Cash Sale,Conventional,FHA,VA
Special Listing Condition Mud, Sellers Disclosure
Read Less Info
Want to know what your home might be worth? Contact us for a FREE valuation!

Our team is ready to help you sell your home for the highest possible price ASAP

Bought with Keller Williams Realty Northeast
GET MORE INFORMATION

Agent | License ID: 0636269






