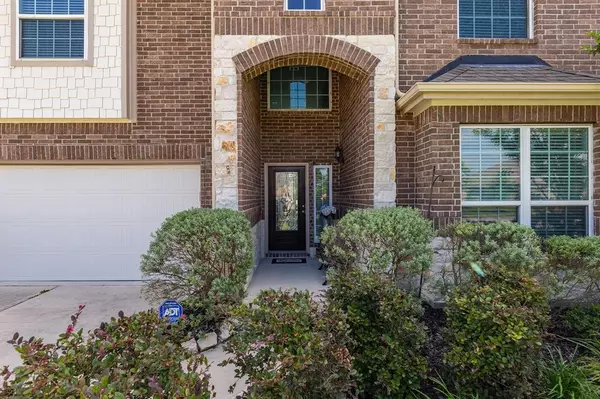$399,999
For more information regarding the value of a property, please contact us for a free consultation.
5 Beds
3.1 Baths
3,337 SqFt
SOLD DATE : 08/28/2024
Key Details
Property Type Single Family Home
Listing Status Sold
Purchase Type For Sale
Square Footage 3,337 sqft
Price per Sqft $117
Subdivision Azalea District, Valley Ranch
MLS Listing ID 33366161
Sold Date 08/28/24
Style Traditional
Bedrooms 5
Full Baths 3
Half Baths 1
HOA Fees $70/ann
HOA Y/N 1
Year Built 2019
Annual Tax Amount $6,835
Tax Year 2023
Lot Size 7,483 Sqft
Acres 0.1718
Property Description
Spacious home just minutes from highway 59 and 99 with NO BACK NEIGHBORS! Home has been meticulously maintained by it's original owners since being built in 2019. Home contains granite counters, tile flooring, high ceilings, plenty of natural light, open concept family room and kitchen, stainless steel appliances, two bedrooms downstairs, gutters around most of the home, upgraded landscaping and so much more! Primary with large en-suite and second bedroom located downstairs along with family room, formal dining and well equipped kitchen. Upstairs contains four more bedrooms, two full baths (one Jack & Jill), large gameroom and well laid out media room with gorgeous views of detention pond preserve behind the home. This lot is tucked away on a cul-de-sac street with plenty of yard space for babies both two and four legged! Schedule your appointment to see this stunning home today!
Location
State TX
County Montgomery
Community Valley Ranch
Area Porter/New Caney West
Rooms
Bedroom Description 2 Bedrooms Down,Primary Bed - 1st Floor
Other Rooms Formal Dining, Gameroom Up, Home Office/Study, Media, Utility Room in House
Den/Bedroom Plus 6
Interior
Heating Central Gas
Cooling Central Electric
Exterior
Exterior Feature Back Green Space, Back Yard, Back Yard Fenced, Covered Patio/Deck, Fully Fenced, Patio/Deck
Parking Features Attached Garage
Garage Spaces 2.0
Roof Type Composition
Private Pool No
Building
Lot Description Cul-De-Sac, Subdivision Lot
Story 2
Foundation Slab
Lot Size Range 0 Up To 1/4 Acre
Builder Name Legend Classic Homes
Sewer Public Sewer
Water Public Water
Structure Type Brick,Cement Board,Stone
New Construction No
Schools
Elementary Schools Valley Ranch Elementary School (New Caney)
Middle Schools Pine Valley Middle School
High Schools New Caney High School
School District 39 - New Caney
Others
Senior Community No
Restrictions Deed Restrictions
Tax ID 2224-05-01100
Tax Rate 1.8779
Disclosures Sellers Disclosure
Special Listing Condition Sellers Disclosure
Read Less Info
Want to know what your home might be worth? Contact us for a FREE valuation!

Our team is ready to help you sell your home for the highest possible price ASAP

Bought with JLA Realty
GET MORE INFORMATION

Agent | License ID: 0636269






