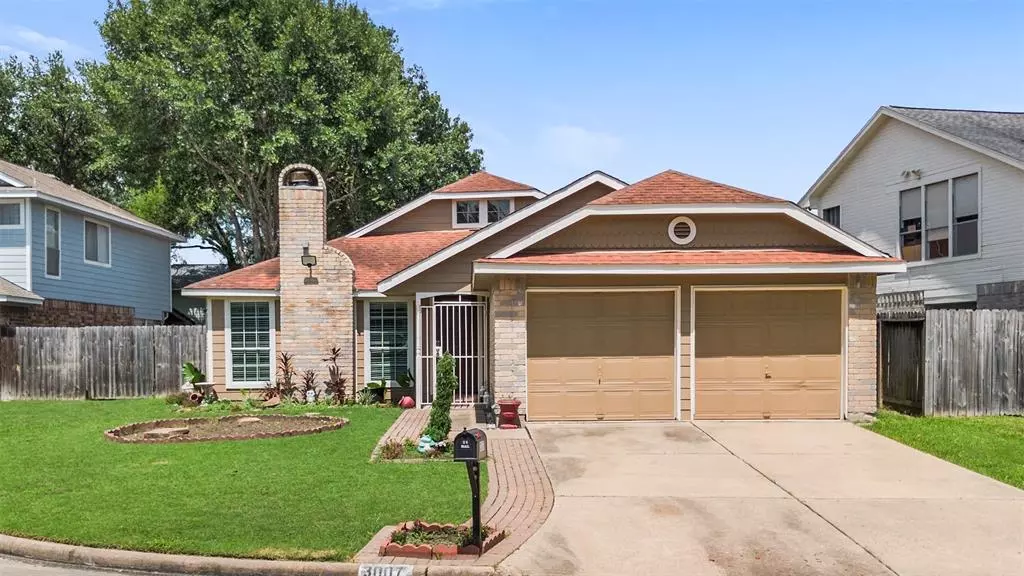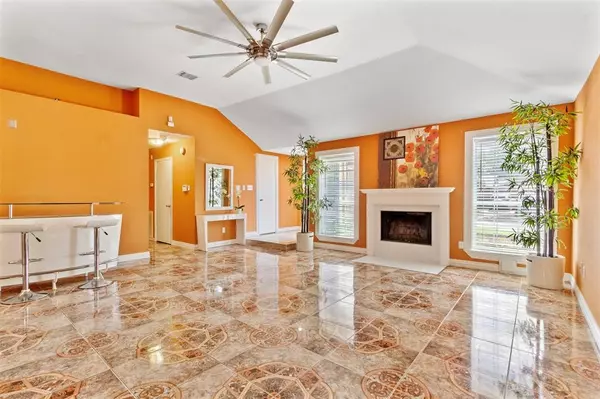$245,000
For more information regarding the value of a property, please contact us for a free consultation.
3 Beds
2 Baths
1,683 SqFt
SOLD DATE : 08/13/2024
Key Details
Property Type Single Family Home
Listing Status Sold
Purchase Type For Sale
Square Footage 1,683 sqft
Price per Sqft $145
Subdivision Ashford Park Sec 05
MLS Listing ID 4161721
Sold Date 08/13/24
Style Ranch,Spanish
Bedrooms 3
Full Baths 2
HOA Fees $45/ann
HOA Y/N 1
Year Built 1984
Annual Tax Amount $4,728
Tax Year 2023
Lot Size 6,150 Sqft
Acres 0.1412
Property Description
Welcome to your dream home in the heart of Houston! This beautifully updated ranch-style property seamlessly blends modern upgrades with timeless features, perfect for comfortable living and entertaining. Inside, you'll find stylish updated cabinets in the kitchen, a office or flex space, new windows enhancing aesthetics and energy efficiency, and luxurious marble countertops in the kitchen and bathrooms. The fully updated electric panel ensures safety and reliability, while the newly installed gas water heater offers endless hot water. All bedrooms feature beautiful new wood floors, adding warmth and sophistication. High-technology light fixtures throughout the living room, bedrooms, and bathrooms provide modern convenience and customizable ambiance. Don't miss the chance to make this stunning property your new home. Schedule a showing today to experience the perfect blend of modern amenities and classic style.
Location
State TX
County Harris
Area Alief
Rooms
Bedroom Description All Bedrooms Down
Master Bathroom Primary Bath: Double Sinks
Kitchen Breakfast Bar
Interior
Heating Central Electric
Cooling Central Electric
Flooring Tile, Wood
Fireplaces Number 1
Fireplaces Type Gaslog Fireplace
Exterior
Exterior Feature Back Yard, Covered Patio/Deck, Patio/Deck
Parking Features Attached Garage
Garage Spaces 2.0
Roof Type Composition
Private Pool No
Building
Lot Description Subdivision Lot
Story 1
Foundation Slab
Lot Size Range 0 Up To 1/4 Acre
Water Public Water
Structure Type Brick
New Construction No
Schools
Elementary Schools Heflin Elementary School
Middle Schools O'Donnell Middle School
High Schools Aisd Draw
School District 2 - Alief
Others
Senior Community No
Restrictions Deed Restrictions
Tax ID 114-457-004-0034
Acceptable Financing Cash Sale, Conventional, FHA, VA
Tax Rate 2.1332
Disclosures No Disclosures
Listing Terms Cash Sale, Conventional, FHA, VA
Financing Cash Sale,Conventional,FHA,VA
Special Listing Condition No Disclosures
Read Less Info
Want to know what your home might be worth? Contact us for a FREE valuation!

Our team is ready to help you sell your home for the highest possible price ASAP

Bought with Real Broker, LLC
GET MORE INFORMATION
Agent | License ID: 0636269






