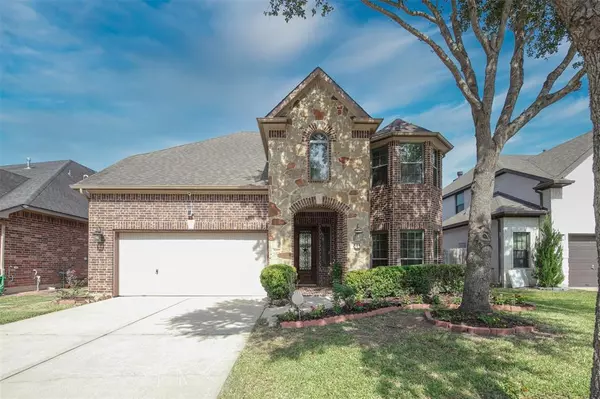$465,000
For more information regarding the value of a property, please contact us for a free consultation.
4 Beds
3.1 Baths
2,755 SqFt
SOLD DATE : 08/15/2024
Key Details
Property Type Single Family Home
Listing Status Sold
Purchase Type For Sale
Square Footage 2,755 sqft
Price per Sqft $181
Subdivision Stonebrook At Riverstone Sec 1
MLS Listing ID 25022094
Sold Date 08/15/24
Style Traditional
Bedrooms 4
Full Baths 3
Half Baths 1
HOA Fees $105/ann
HOA Y/N 1
Year Built 2012
Annual Tax Amount $8,804
Tax Year 2023
Lot Size 5,900 Sqft
Acres 0.1322
Property Description
Welcome to this exquisite West In home with NEW PAINT, high ceilings and an open floor plan that fills the space with natural light. Boasting 4 bedrooms, 3.5 bathrooms, a formal dining area, office with Etched Glass Door, and game room. The Gourmet Kitchen features a large Island, granite countertops, and ample storage. The living room showcases a Culture Stone Fireplace and custom shelves. The Primary suite offers Coffered Ceilings, His/Her Private Vanities, Whirlpool Tub, Shower with Seat, Block Glass Window, and Walk-in-Closet. Situated in a cul de sac location within walking distance to schools, pool, and dog park. Don't miss out, schedule a showing today!
Location
State TX
County Fort Bend
Community Riverstone
Area Sugar Land South
Interior
Heating Central Gas
Cooling Central Electric
Flooring Carpet, Tile, Wood
Fireplaces Number 1
Fireplaces Type Gaslog Fireplace
Exterior
Exterior Feature Back Yard Fenced, Patio/Deck
Parking Features Attached Garage
Garage Spaces 2.0
Roof Type Composition
Private Pool No
Building
Lot Description Subdivision Lot
Story 2
Foundation Slab
Lot Size Range 0 Up To 1/4 Acre
Water Water District
Structure Type Brick,Cement Board,Stone
New Construction No
Schools
Elementary Schools Sonal Bhuchar Elementary
Middle Schools First Colony Middle School
High Schools Elkins High School
School District 19 - Fort Bend
Others
HOA Fee Include Clubhouse,Recreational Facilities
Senior Community No
Restrictions Deed Restrictions
Tax ID 7505-01-006-0340-907
Energy Description Ceiling Fans,Digital Program Thermostat,High-Efficiency HVAC,Insulated Doors,Insulated/Low-E windows
Acceptable Financing Cash Sale, Conventional
Tax Rate 2.2681
Disclosures Levee District, Mud, Sellers Disclosure
Listing Terms Cash Sale, Conventional
Financing Cash Sale,Conventional
Special Listing Condition Levee District, Mud, Sellers Disclosure
Read Less Info
Want to know what your home might be worth? Contact us for a FREE valuation!

Our team is ready to help you sell your home for the highest possible price ASAP

Bought with MIH REALTY, LLC
GET MORE INFORMATION

Agent | License ID: 0636269






