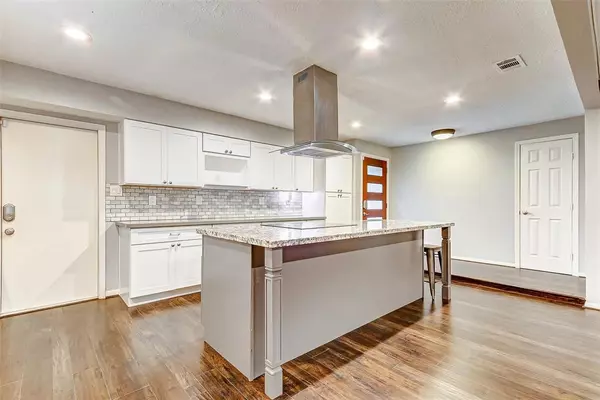$289,990
For more information regarding the value of a property, please contact us for a free consultation.
3 Beds
2 Baths
1,640 SqFt
SOLD DATE : 08/07/2024
Key Details
Property Type Single Family Home
Listing Status Sold
Purchase Type For Sale
Square Footage 1,640 sqft
Price per Sqft $173
Subdivision Wedgewood Village Sec 05
MLS Listing ID 71679127
Sold Date 08/07/24
Style Traditional
Bedrooms 3
Full Baths 2
HOA Fees $5/ann
HOA Y/N 1
Year Built 1974
Annual Tax Amount $4,951
Tax Year 2023
Lot Size 7,128 Sqft
Acres 0.1636
Property Description
Welcome to your dream home in Friendswood, TX! This stunning 3-bedroom, 2-bathroom home boasts modern finishes and an open concept floor plan, perfect for contemporary living. Step inside to find a spacious living area, seamlessly flowing into a large kitchen that's a chef's delight. The kitchen features sleek countertops, stainless steel appliances, ample cabinetry, and a generous island, making it the heart of the home.
The primary suite offers a tranquil retreat with a luxurious en-suite bathroom, complete with a large shower and elegant fixtures. The additional bedrooms are equally spacious and versatile, ideal for family, guests, or a home office.
Step outside to your private oasis—a large covered patio perfect for entertaining or unwinding. This backyard provides plenty of space for outdoor activities and gardening.
Located in a friendly neighborhood with top-rated schools, parks, and amenities, this home is a true gem. Don't miss your chance to make it yours!
Location
State TX
County Harris
Area Friendswood
Interior
Heating Central Electric
Cooling Central Electric
Fireplaces Number 1
Exterior
Parking Features Attached Garage
Garage Spaces 2.0
Roof Type Composition
Private Pool No
Building
Lot Description Subdivision Lot
Story 1
Foundation Slab
Lot Size Range 0 Up To 1/4 Acre
Water Public Water
Structure Type Brick
New Construction No
Schools
Elementary Schools Wedgewood Elementary School
Middle Schools Brookside Intermediate School
High Schools Clear Brook High School
School District 9 - Clear Creek
Others
Senior Community No
Restrictions Deed Restrictions
Tax ID 105-786-000-0014
Tax Rate 2.0104
Disclosures Sellers Disclosure
Special Listing Condition Sellers Disclosure
Read Less Info
Want to know what your home might be worth? Contact us for a FREE valuation!

Our team is ready to help you sell your home for the highest possible price ASAP

Bought with Crestway Properties, LLC
GET MORE INFORMATION

Agent | License ID: 0636269






