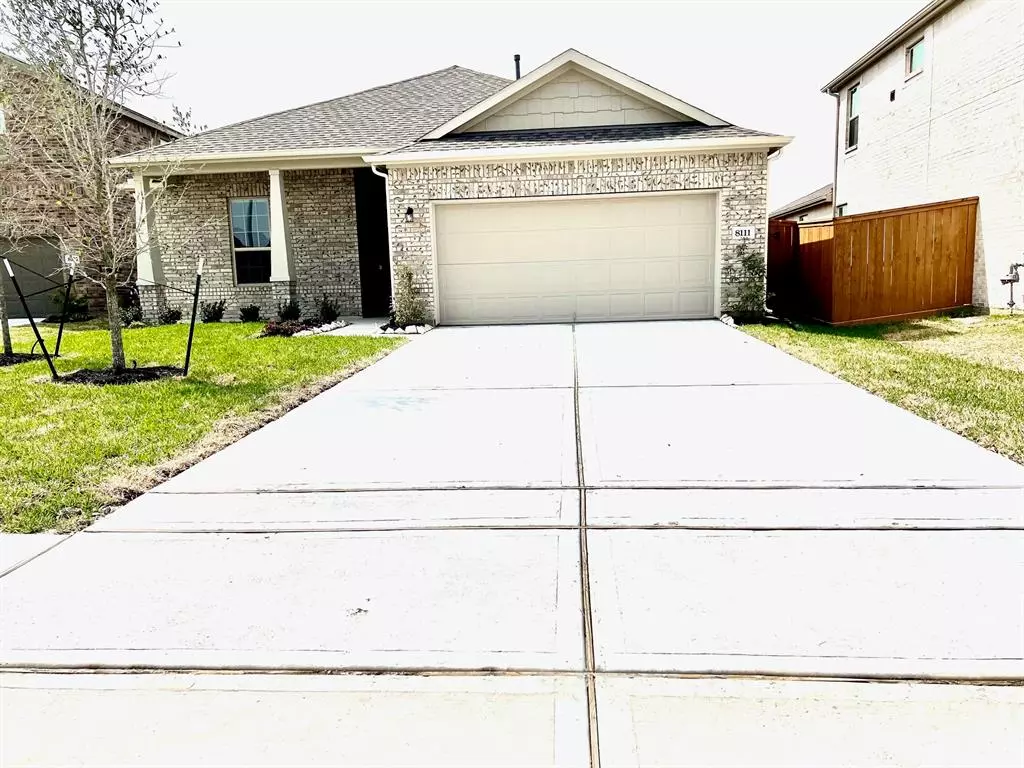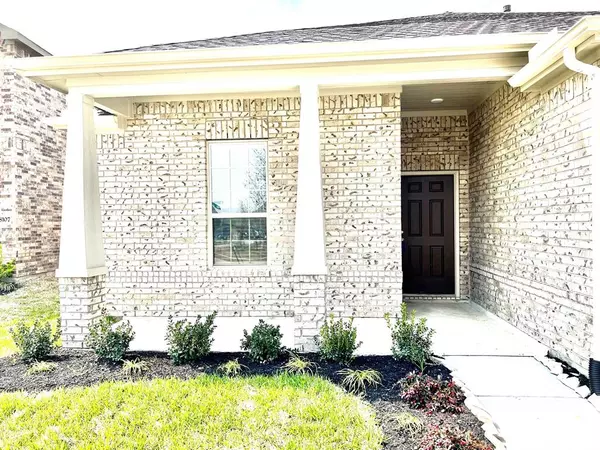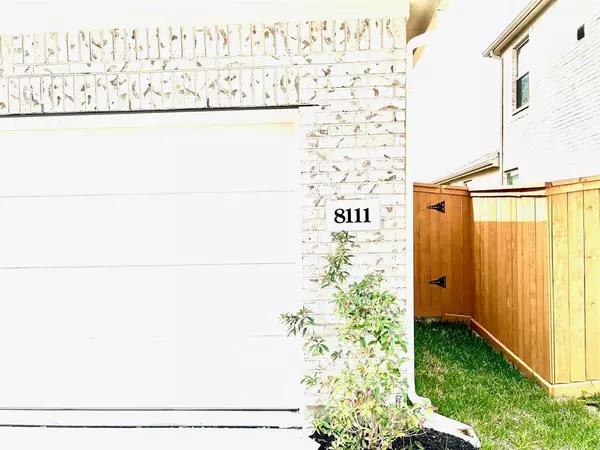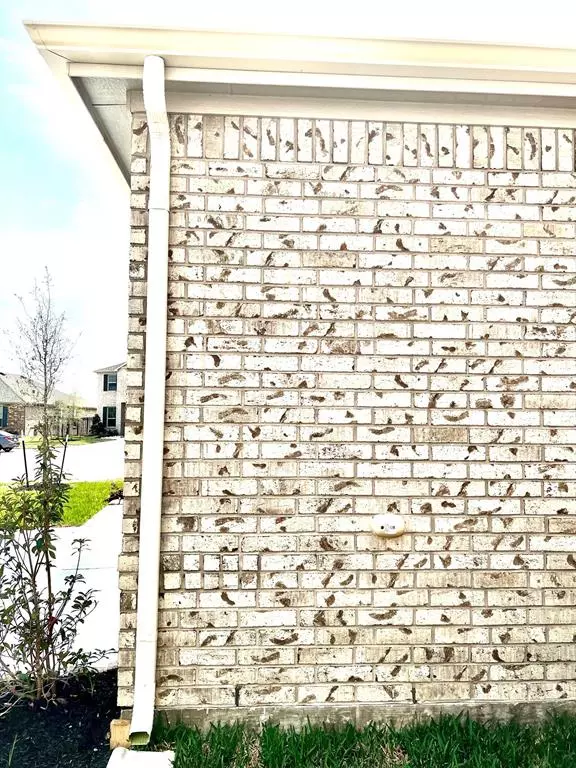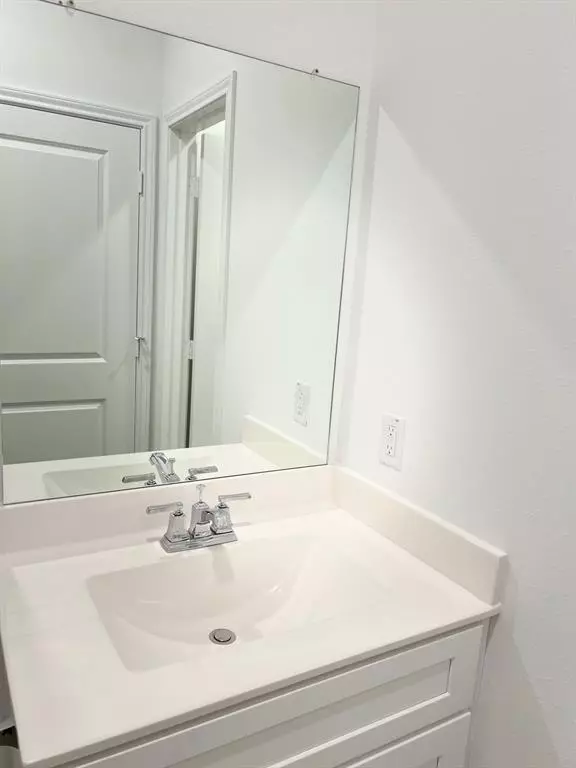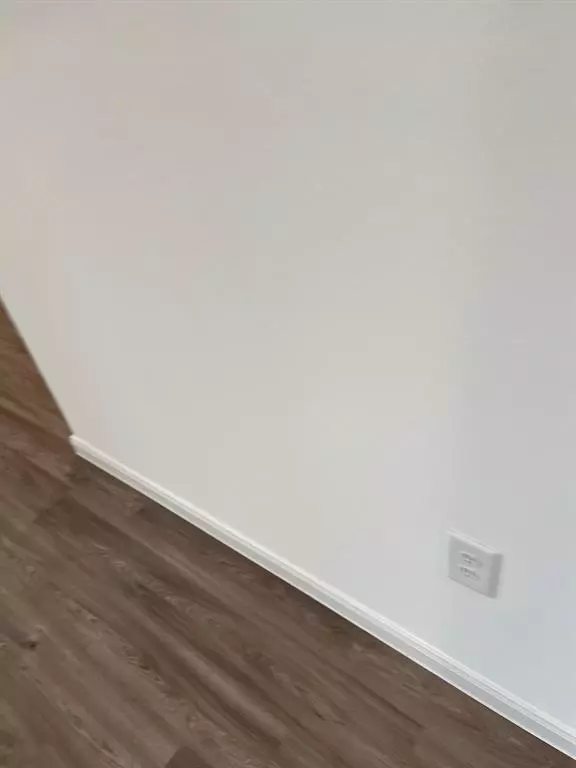$359,990
For more information regarding the value of a property, please contact us for a free consultation.
4 Beds
3 Baths
1,901 SqFt
SOLD DATE : 07/26/2024
Key Details
Property Type Single Family Home
Listing Status Sold
Purchase Type For Sale
Square Footage 1,901 sqft
Price per Sqft $189
Subdivision Marvida
MLS Listing ID 82186857
Sold Date 07/26/24
Style Contemporary/Modern
Bedrooms 4
Full Baths 3
HOA Fees $100/ann
HOA Y/N 1
Year Built 2024
Annual Tax Amount $1,726
Tax Year 2023
Lot Size 6,695 Sqft
Acres 0.1537
Property Description
Welcome to this stunning Estwood floor plan in Marvida! This home features modern finishes throughout, including granite countertops and stainless steel appliances in the kitchen. The spacious master bathroom is perfect for relaxing after a long day. Enjoy outdoor living on the mid-sized patio and take advantage of the community amenities, such as a clubhouse, pool, playground, and more. With high vaulted ceilings in the living room, this home is both stylish and comfortable. Don't miss out on this opportunity to live in this wonderful community - contact us today for more information! Excluded Washer -Dryer &Refrigerator.
Location
State TX
County Harris
Community Marvida
Area Cypress South
Rooms
Bedroom Description All Bedrooms Down,Primary Bed - 1st Floor
Other Rooms Family Room
Master Bathroom Primary Bath: Double Sinks, Primary Bath: Separate Shower, Primary Bath: Tub/Shower Combo, Secondary Bath(s): Double Sinks, Secondary Bath(s): Jetted Tub
Kitchen Breakfast Bar, Instant Hot Water, Island w/ Cooktop, Kitchen open to Family Room, Pantry, Pots/Pans Drawers, Second Sink, Soft Closing Cabinets, Soft Closing Drawers
Interior
Interior Features Alarm System - Owned, Dryer Included, Fire/Smoke Alarm, Formal Entry/Foyer, High Ceiling
Heating Central Electric, Central Gas
Cooling Central Electric, Central Gas
Flooring Carpet, Laminate
Exterior
Exterior Feature Back Yard Fenced, Covered Patio/Deck, Fully Fenced, Porch, Subdivision Tennis Court
Parking Features Attached Garage
Garage Spaces 2.0
Roof Type Composition
Street Surface Concrete
Private Pool No
Building
Lot Description Subdivision Lot
Faces East
Story 1
Foundation Slab on Builders Pier
Lot Size Range 0 Up To 1/4 Acre
Builder Name Pulte/Centax
Water Water District
Structure Type Brick
New Construction Yes
Schools
Elementary Schools Andre Elementary School
Middle Schools Rowe Middle School
High Schools Cypress Park High School
School District 13 - Cypress-Fairbanks
Others
Senior Community No
Restrictions Deed Restrictions
Tax ID 146-064-002-0004
Ownership Full Ownership
Energy Description Attic Fan,Attic Vents,Digital Program Thermostat,Energy Star/CFL/LED Lights,Energy Star/Reflective Roof,High-Efficiency HVAC,HVAC>13 SEER,Insulated Doors,Insulation - Blown Fiberglass,Insulation - Rigid Foam,Tankless/On-Demand H2O Heater
Acceptable Financing Cash Sale, Conventional, FHA, Owner Financing, VA, Wrap
Tax Rate 3.2682
Disclosures HOA First Right of Refusal
Listing Terms Cash Sale, Conventional, FHA, Owner Financing, VA, Wrap
Financing Cash Sale,Conventional,FHA,Owner Financing,VA,Wrap
Special Listing Condition HOA First Right of Refusal
Read Less Info
Want to know what your home might be worth? Contact us for a FREE valuation!

Our team is ready to help you sell your home for the highest possible price ASAP

Bought with Walzel Properties - Corporate Office
GET MORE INFORMATION

Agent | License ID: 0636269

