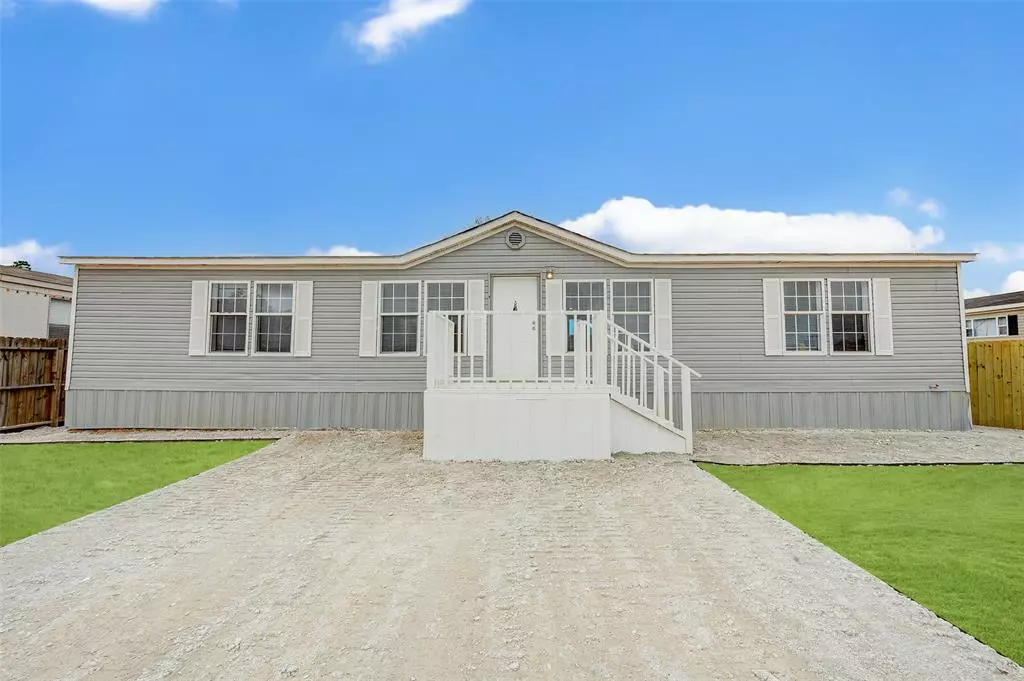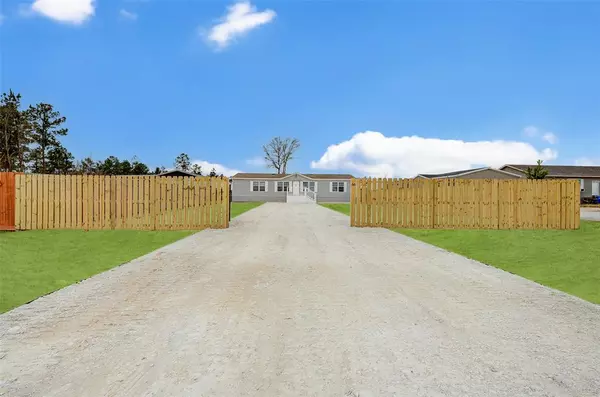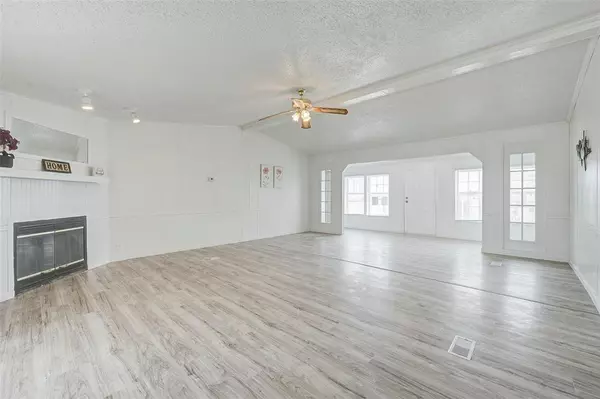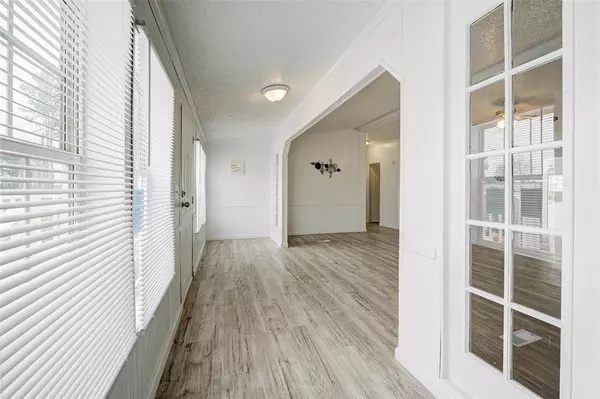$167,900
For more information regarding the value of a property, please contact us for a free consultation.
3 Beds
2 Baths
1,890 SqFt
SOLD DATE : 07/25/2024
Key Details
Property Type Single Family Home
Listing Status Sold
Purchase Type For Sale
Square Footage 1,890 sqft
Price per Sqft $85
Subdivision Santa Fe, Sec 2
MLS Listing ID 43937848
Sold Date 07/25/24
Style Other Style
Bedrooms 3
Full Baths 2
HOA Fees $10/ann
HOA Y/N 1
Year Built 2001
Annual Tax Amount $1,064
Tax Year 2023
Lot Size 0.400 Acres
Acres 0.4
Property Description
Welcome to this beautiful property nestled in the heart of Cleveland, where comfort meets style and convenience. Located at 66 Road 5231, this home offers a perfect blend of modern living and serene surroundings. Step inside and be greeted by a spacious living area designed with your comfort in mind. With an open-concept layout, this home offers ample space for entertainment, making it ideal for families and gatherings with friends. This home features three spacious bedrooms and two full bathroom situated on a generous 17,000-square-foot lot, this home offers plenty of outdoor space for recreation and relaxation. With easy access to the 99 Freeway, commuting is a breeze, making it convenient to explore all that Cleveland has to offer.
Location
State TX
County Liberty
Area Cleveland Area
Rooms
Bedroom Description All Bedrooms Down
Other Rooms 1 Living Area, Kitchen/Dining Combo
Kitchen Breakfast Bar
Interior
Heating Central Electric
Cooling Central Electric
Exterior
Parking Features Detached Garage
Garage Spaces 1.0
Roof Type Composition
Private Pool No
Building
Lot Description Subdivision Lot
Story 1
Foundation Other
Lot Size Range 1/2 Up to 1 Acre
Sewer Public Sewer
Water Public Water
Structure Type Vinyl,Wood
New Construction No
Schools
Elementary Schools Santa Fe Elementary (Cleveland)
Middle Schools Santa Fe Middle School
High Schools Cleveland High School
School District 100 - Cleveland
Others
Senior Community No
Restrictions Deed Restrictions,Unknown
Tax ID 007313-002434-000
Acceptable Financing Cash Sale, Conventional, Owner Financing, VA
Tax Rate 1.8464
Disclosures Sellers Disclosure
Listing Terms Cash Sale, Conventional, Owner Financing, VA
Financing Cash Sale,Conventional,Owner Financing,VA
Special Listing Condition Sellers Disclosure
Read Less Info
Want to know what your home might be worth? Contact us for a FREE valuation!

Our team is ready to help you sell your home for the highest possible price ASAP

Bought with Neighborhood Assistance Corporation of America
GET MORE INFORMATION

Agent | License ID: 0636269






