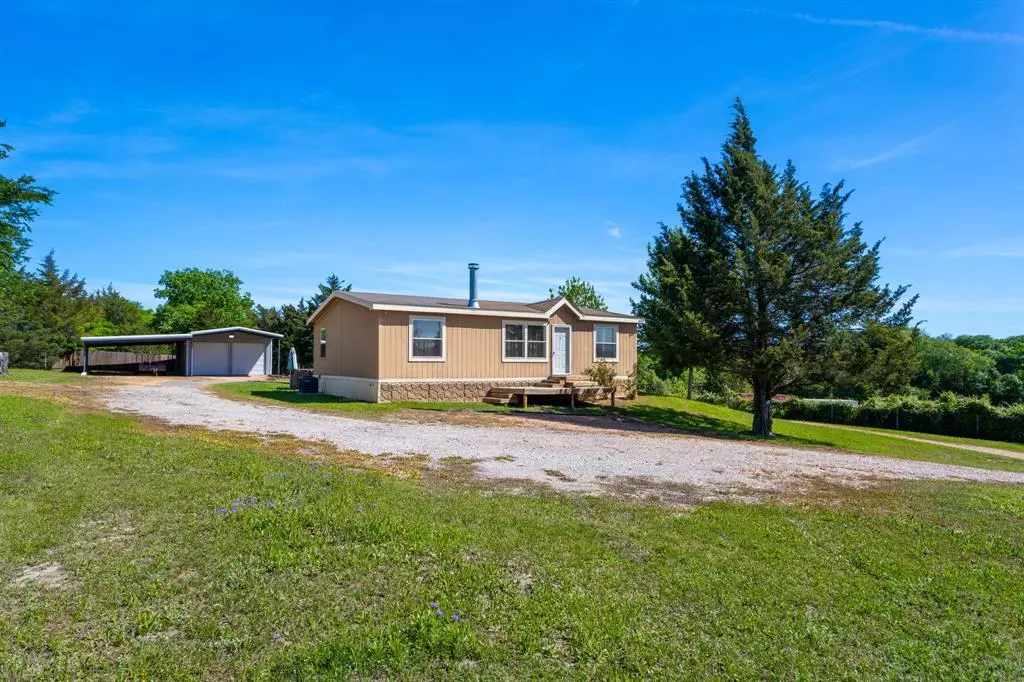$369,500
For more information regarding the value of a property, please contact us for a free consultation.
3 Beds
2 Baths
1,280 SqFt
SOLD DATE : 07/03/2024
Key Details
Property Type Manufactured Home
Sub Type Manufactured
Listing Status Sold
Purchase Type For Sale
Square Footage 1,280 sqft
Price per Sqft $265
MLS Listing ID 67105444
Sold Date 07/03/24
Style Other Style
Bedrooms 3
Full Baths 2
Year Built 2015
Lot Size 2.470 Acres
Acres 2.47
Property Description
Your country retreat awaits! Three-bedroom two bath home situated on 2.47 cedar tree lined acres. Property is fully fenced with gated access. Home has been very well-maintained. Living room features a cozy corner fireplace and is open to the kitchen. Stainless steel appliances in kitchen were purchased in 2023 and will stay. Washer and dryer will stay as well. Primary bedroom with walk-in closet. Primary bath features, double sinks, garden tub and separate walk-in shower. Outback is where the fun begins- Above ground pool with decking is ready to go for the hot summer days that will be here soon! 24 x 30 shop 15 x 25 gable extension as well as a 25 x 45 lean to. Water well with softener is 3 years old.
This property is move in ready! Come see today!
Location
State TX
County Washington
Rooms
Bedroom Description All Bedrooms Down,En-Suite Bath,Split Plan,Walk-In Closet
Other Rooms 1 Living Area, Family Room, Kitchen/Dining Combo, Utility Room in House
Master Bathroom Primary Bath: Double Sinks, Primary Bath: Separate Shower, Primary Bath: Soaking Tub, Secondary Bath(s): Tub/Shower Combo
Kitchen Kitchen open to Family Room
Interior
Interior Features Alarm System - Leased, Dryer Included, Fire/Smoke Alarm, Refrigerator Included, Washer Included
Heating Central Electric
Cooling Central Gas
Flooring Vinyl
Fireplaces Number 1
Fireplaces Type Wood Burning Fireplace
Exterior
Garage Description Driveway Gate, Workshop
Pool Above Ground
Improvements Fenced,Mobile Home
Accessibility Driveway Gate
Private Pool Yes
Building
Lot Description Other
Story 1
Lot Size Range 2 Up to 5 Acres
Sewer Septic Tank
Water Well
New Construction No
Schools
Elementary Schools Bisd Draw
Middle Schools Brenham Junior High School
High Schools Brenham High School
School District 137 - Brenham
Others
Senior Community No
Restrictions No Restrictions
Tax ID R16338
Energy Description Ceiling Fans
Acceptable Financing Cash Sale, Conventional
Disclosures Sellers Disclosure
Listing Terms Cash Sale, Conventional
Financing Cash Sale,Conventional
Special Listing Condition Sellers Disclosure
Read Less Info
Want to know what your home might be worth? Contact us for a FREE valuation!

Our team is ready to help you sell your home for the highest possible price ASAP

Bought with Better Homes and Gardens Real Estate Hometown
GET MORE INFORMATION

Agent | License ID: 0636269






