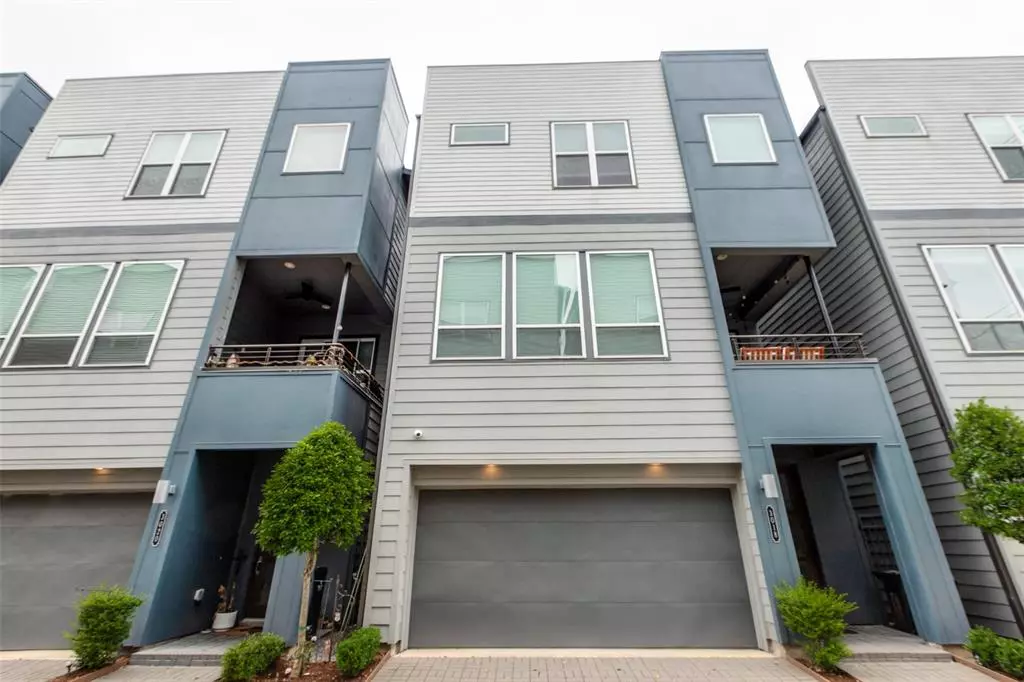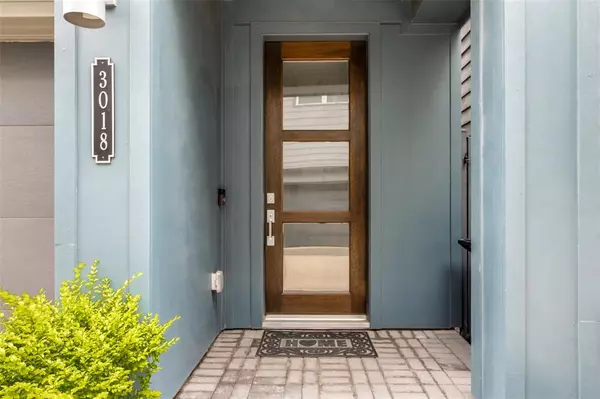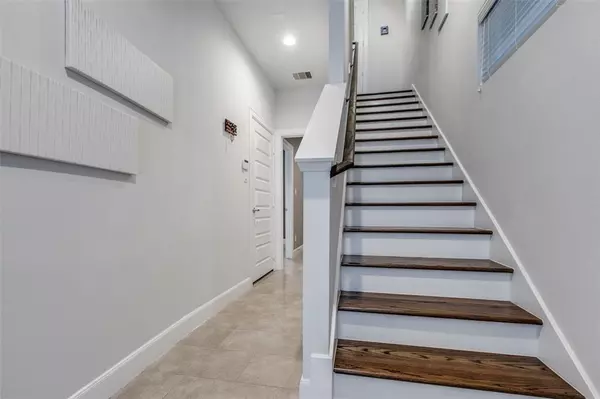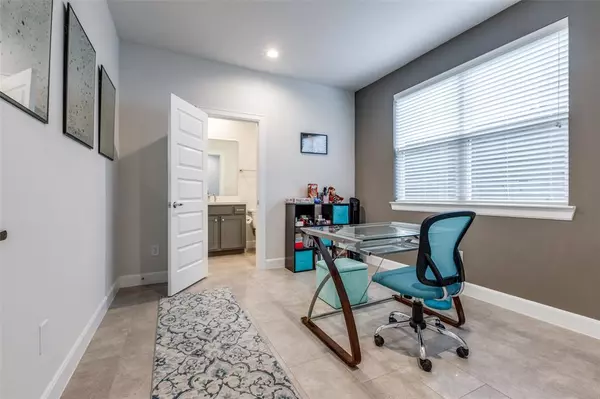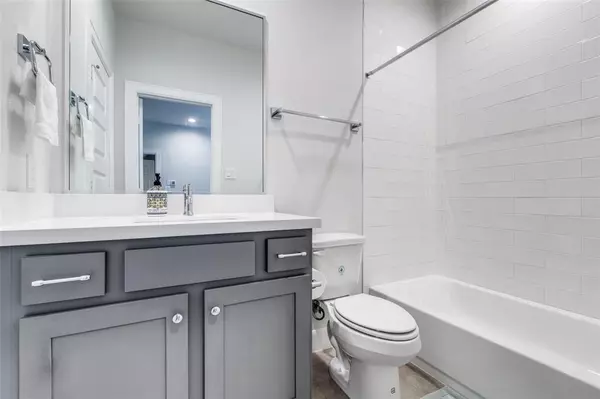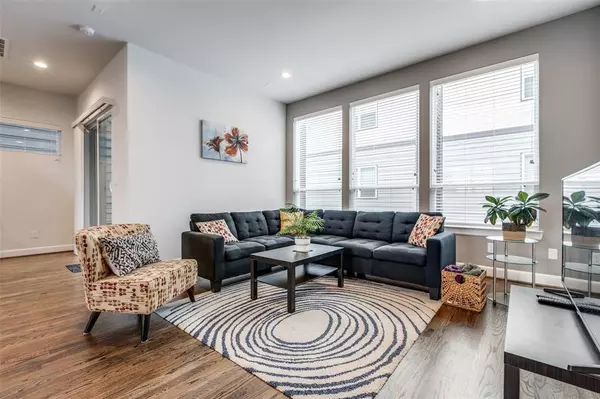$415,000
For more information regarding the value of a property, please contact us for a free consultation.
3 Beds
3.1 Baths
1,966 SqFt
SOLD DATE : 06/28/2024
Key Details
Property Type Single Family Home
Listing Status Sold
Purchase Type For Sale
Square Footage 1,966 sqft
Price per Sqft $207
Subdivision Boulevard/Grand
MLS Listing ID 21344736
Sold Date 06/28/24
Style Contemporary/Modern
Bedrooms 3
Full Baths 3
Half Baths 1
HOA Fees $99/ann
HOA Y/N 1
Year Built 2019
Annual Tax Amount $8,251
Tax Year 2023
Lot Size 1,619 Sqft
Acres 0.032
Property Description
Welcome to 3018 Charline Ave! Immerse yourself in luxury at The Boulevard on Grand, ideally located minutes from Houston's Medical Center and is walking distance to Hermann Park & Brays Bayou Park. Enjoy easy and quick access to major highways. Built in 2019, this home boasts elegant design with a 3-story layout and a beautiful spacious private patio. It features 3 bedrooms, each with its own bath, and a half bath for your guests on the 2nd floor, off the living room area. The open-concept kitchen is a chef's dream and is perfect for entertaining while cooking your favorite recipes! Each bedroom offers plenty of closet space and modern finishes. The lavish primary bedroom features a walk-in closet and a spacious bathroom that includes double sinks, a stunning walk-in shower, and a large tub. The garage is equipped with an in-home EV outlet. This contemporary free-standing home is in a gated community that offers plenty of guest parking and a dog park. Call us today for a private tour!
Location
State TX
County Harris
Area Medical Center Area
Rooms
Bedroom Description 1 Bedroom Down - Not Primary BR,1 Bedroom Up,En-Suite Bath,Primary Bed - 3rd Floor,Walk-In Closet
Other Rooms Kitchen/Dining Combo, Living Area - 2nd Floor, Utility Room in House
Master Bathroom Half Bath, Primary Bath: Double Sinks, Primary Bath: Separate Shower, Primary Bath: Soaking Tub
Kitchen Island w/o Cooktop, Kitchen open to Family Room, Pantry, Under Cabinet Lighting
Interior
Interior Features Fire/Smoke Alarm, Formal Entry/Foyer, High Ceiling
Heating Central Gas
Cooling Central Electric
Flooring Carpet, Tile, Wood
Exterior
Exterior Feature Patio/Deck
Parking Features Attached Garage
Garage Spaces 2.0
Roof Type Composition
Private Pool No
Building
Lot Description Other
Story 3
Foundation Slab
Lot Size Range 0 Up To 1/4 Acre
Builder Name CitySide Homes
Sewer Public Sewer
Water Public Water
Structure Type Vinyl
New Construction No
Schools
Elementary Schools Thompson Elementary School (Houston)
Middle Schools Cullen Middle School (Houston)
High Schools Yates High School
School District 27 - Houston
Others
Senior Community No
Restrictions Deed Restrictions
Tax ID 140-370-001-0014
Energy Description Attic Vents,Digital Program Thermostat,Energy Star Appliances,High-Efficiency HVAC,Insulated/Low-E windows,Insulation - Batt,Radiant Attic Barrier,Tankless/On-Demand H2O Heater
Acceptable Financing Cash Sale, Conventional, FHA, VA
Tax Rate 2.1298
Disclosures Sellers Disclosure
Listing Terms Cash Sale, Conventional, FHA, VA
Financing Cash Sale,Conventional,FHA,VA
Special Listing Condition Sellers Disclosure
Read Less Info
Want to know what your home might be worth? Contact us for a FREE valuation!

Our team is ready to help you sell your home for the highest possible price ASAP

Bought with NB Elite Realty
GET MORE INFORMATION

Agent | License ID: 0636269

