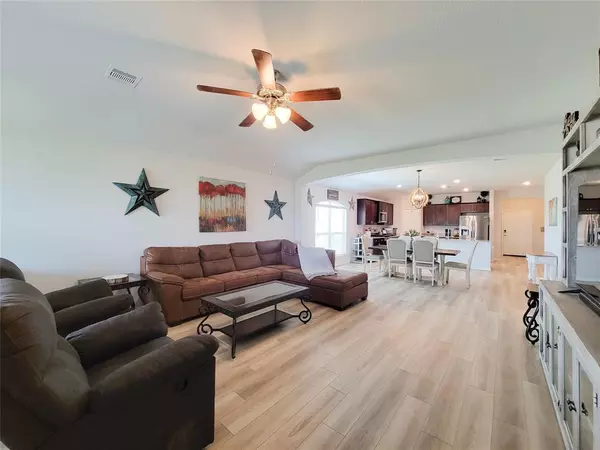$315,000
For more information regarding the value of a property, please contact us for a free consultation.
4 Beds
2 Baths
2,150 SqFt
SOLD DATE : 06/14/2024
Key Details
Property Type Single Family Home
Listing Status Sold
Purchase Type For Sale
Square Footage 2,150 sqft
Price per Sqft $148
Subdivision Liberty Village Sub
MLS Listing ID 19653578
Sold Date 06/14/24
Style Traditional
Bedrooms 4
Full Baths 2
HOA Fees $30/ann
HOA Y/N 1
Year Built 2021
Annual Tax Amount $5,457
Tax Year 2023
Lot Size 7,144 Sqft
Acres 0.307
Property Description
Back on the Market! Come snag this amazing deal! Way under market value! The most sought-after floor plan in the neighborhood. The Everett is a stunning single-story retreat perched on an expansive lot, offering privacy with no rear neighbors. This exceptional residence spans approximately 2150 square feet and features 3/4 bedrooms/office 2 bathrooms, plus a versatile game room, and a convenient 2-car garage. Step inside to discover a chef's dream kitchen, complete with exquisite granite countertops and stainless steel appliances all included. The open-concept design seamlessly connects the kitchen to the dining area and family room, creating a warm and inviting atmosphere ideal for gatherings and relaxation. Spanning the whole corner of the road this lot transcends the norm, offering a haven of space for endless outdoor recreation. Revel in the freedom to design your outdoor sanctuary, or create your custom pool oasis.
Location
State TX
County Washington
Rooms
Bedroom Description Walk-In Closet
Kitchen Island w/o Cooktop, Kitchen open to Family Room, Pantry, Soft Closing Cabinets, Walk-in Pantry
Interior
Interior Features Alarm System - Owned, Fire/Smoke Alarm, High Ceiling, Refrigerator Included, Washer Included, Water Softener - Owned, Window Coverings
Heating Central Electric
Cooling Central Electric
Flooring Vinyl
Exterior
Exterior Feature Back Yard Fenced, Covered Patio/Deck, Fully Fenced, Sprinkler System
Parking Features Attached Garage
Garage Spaces 1.0
Roof Type Composition
Street Surface Asphalt,Concrete,Curbs
Private Pool No
Building
Lot Description Corner
Faces North
Story 1
Foundation Slab
Lot Size Range 0 Up To 1/4 Acre
Builder Name DR Horton
Sewer Public Sewer
Water Public Water
Structure Type Brick,Stone,Vinyl,Wood
New Construction No
Schools
Elementary Schools Bisd Draw
Middle Schools Brenham Junior High School
High Schools Brenham High School
School District 137 - Brenham
Others
Senior Community No
Restrictions Deed Restrictions,Restricted,Unknown,Zoning
Tax ID 68242
Ownership Full Ownership
Energy Description Ceiling Fans,Digital Program Thermostat
Acceptable Financing Cash Sale, Conventional, FHA, Investor, Owner Financing, Texas Veterans Land Board, USDA Loan, VA
Tax Rate 1.648
Disclosures Sellers Disclosure
Listing Terms Cash Sale, Conventional, FHA, Investor, Owner Financing, Texas Veterans Land Board, USDA Loan, VA
Financing Cash Sale,Conventional,FHA,Investor,Owner Financing,Texas Veterans Land Board,USDA Loan,VA
Special Listing Condition Sellers Disclosure
Read Less Info
Want to know what your home might be worth? Contact us for a FREE valuation!

Our team is ready to help you sell your home for the highest possible price ASAP

Bought with RE/MAX Bluebonnet Properties
GET MORE INFORMATION

Agent | License ID: 0636269






