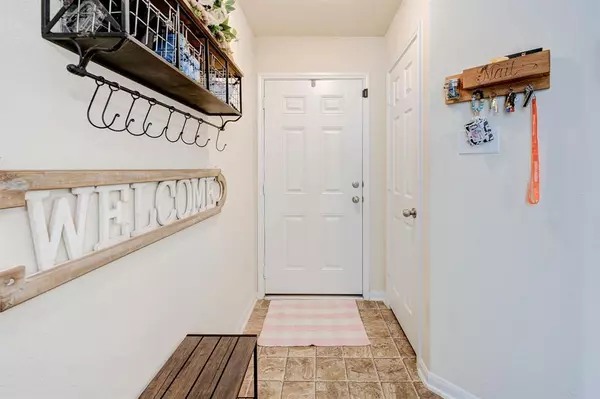$263,000
For more information regarding the value of a property, please contact us for a free consultation.
3 Beds
2 Baths
1,769 SqFt
SOLD DATE : 06/12/2024
Key Details
Property Type Single Family Home
Listing Status Sold
Purchase Type For Sale
Square Footage 1,769 sqft
Price per Sqft $143
Subdivision Laurel Place Sec 03
MLS Listing ID 46378405
Sold Date 06/12/24
Style Traditional
Bedrooms 3
Full Baths 2
HOA Y/N 1
Year Built 2014
Annual Tax Amount $5,847
Tax Year 2023
Lot Size 5,500 Sqft
Property Description
Welcome to 10458 Fire Sage Dr.! This stunning home offers a luxurious living experience with 3 beds, 2 baths, and a flex room that can be used as an office or a den. Upon entering, you'll be greeted by a warm and inviting atmosphere, perfect for entertaining guests or simply enjoying a quiet night in. The spacious living area is flooded with natural light, creating an airy and open feel. The kitchen boasts modern appliances, plenty of counter space, and hard wood custom cabinets. Located in a desirable area of Humble, this property has a prime location with easy access to schools, parks, restaurants, and other local attractions. Just a short distance away, you'll find Whispering Pines Elementary School and Timberwood Middle School. When it's time for some outdoor recreation, spend your weekends at Jesse H. Jones Park and Nature Center, a fantastic green space offering hiking trails, playgrounds, and picnic areas.A wonderful home for you and your family to create lasting memories.
Location
State TX
County Harris
Area Humble Area East
Rooms
Bedroom Description All Bedrooms Down,Walk-In Closet
Other Rooms Breakfast Room
Master Bathroom Primary Bath: Separate Shower, Primary Bath: Soaking Tub, Secondary Bath(s): Tub/Shower Combo
Den/Bedroom Plus 3
Kitchen Breakfast Bar, Pantry
Interior
Interior Features Alarm System - Owned
Heating Central Gas
Cooling Central Electric
Flooring Carpet, Tile
Exterior
Exterior Feature Back Yard, Back Yard Fenced
Parking Features Attached Garage
Garage Spaces 2.0
Garage Description Double-Wide Driveway
Roof Type Composition
Street Surface Asphalt
Private Pool No
Building
Lot Description Subdivision Lot
Story 1
Foundation Slab
Lot Size Range 0 Up To 1/4 Acre
Sewer Public Sewer
Water Public Water
Structure Type Brick,Cement Board
New Construction No
Schools
Elementary Schools River Pines Elementary School
Middle Schools Ross Sterling Middle School
High Schools Humble High School
School District 29 - Humble
Others
Senior Community No
Restrictions Deed Restrictions
Tax ID 128-400-002-0012
Ownership Full Ownership
Acceptable Financing Conventional, FHA, VA
Tax Rate 2.56
Disclosures Mud, Sellers Disclosure
Listing Terms Conventional, FHA, VA
Financing Conventional,FHA,VA
Special Listing Condition Mud, Sellers Disclosure
Read Less Info
Want to know what your home might be worth? Contact us for a FREE valuation!

Our team is ready to help you sell your home for the highest possible price ASAP

Bought with Smart City Realty
GET MORE INFORMATION

Agent | License ID: 0636269






