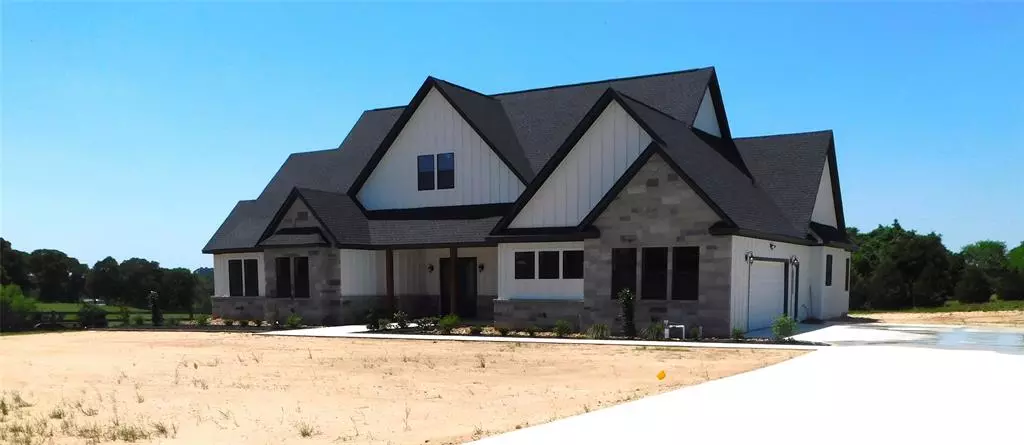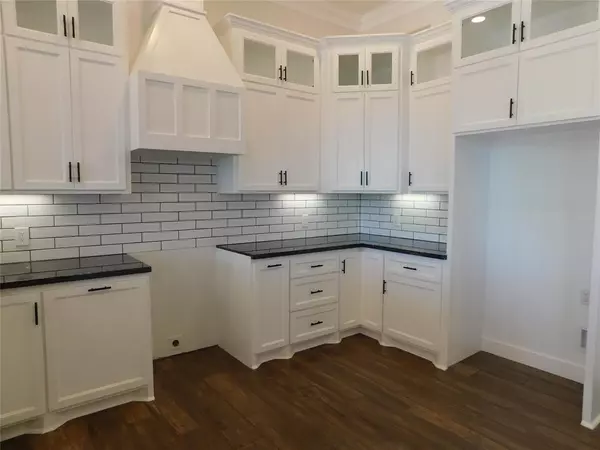$724,900
For more information regarding the value of a property, please contact us for a free consultation.
4 Beds
3 Baths
2,750 SqFt
SOLD DATE : 06/12/2024
Key Details
Property Type Single Family Home
Sub Type Free Standing
Listing Status Sold
Purchase Type For Sale
Square Footage 2,750 sqft
Price per Sqft $263
Subdivision Pleasant Hills West S/D
MLS Listing ID 32635331
Sold Date 06/12/24
Style Ranch
Bedrooms 4
Full Baths 3
Year Built 2024
Tax Year 2024
Lot Size 1.707 Acres
Acres 1.707
Property Description
The country is calling and offering a beautifully built 4 bedroom 3 bath home just for you! This property is tucked away, just outside city limits and is close to shopping, parks and easily transitions to HWY 290. The meticulous craftsmanship shines throughout the details encompassed in this lovely property: wood ceilings on the porches, double crown molding in main area of home, custom cabinetry, open concept living area with built-ins flanking the stone fireplace and split floor plan including secondary "mini-master". Entertaining is a breeze with patio doors leading to ample back porch with build-outs for an outdoor kitchen under a cathedral ceiling overlooking a neighboring pond and grazing cattle. Private master suite is breathtaking with cathedral ceiling and in-suite containing a spacious shower and soaking tub; his/her sinks; and his/her closets complete with built-ins. Call today to make your appointment to view the opportunity.
Location
State TX
County Washington
Rooms
Bedroom Description All Bedrooms Down,En-Suite Bath,Split Plan
Other Rooms 1 Living Area
Master Bathroom Primary Bath: Double Sinks, Primary Bath: Separate Shower, Primary Bath: Soaking Tub, Secondary Bath(s): Shower Only
Kitchen Breakfast Bar, Kitchen open to Family Room, Pantry, Soft Closing Cabinets, Soft Closing Drawers, Under Cabinet Lighting, Walk-in Pantry
Interior
Interior Features Crown Molding, Fire/Smoke Alarm, High Ceiling, Refrigerator Included
Heating Central Electric
Cooling Central Electric
Flooring Tile
Fireplaces Number 1
Fireplaces Type Wood Burning Fireplace
Exterior
Parking Features Attached Garage, Oversized Garage
Garage Spaces 2.0
Garage Description Additional Parking
Improvements Fenced
Private Pool No
Building
Lot Description Cleared
Story 1
Foundation Slab
Lot Size Range 1 Up to 2 Acres
Builder Name Andrade Home Builders
Sewer Septic Tank
Water Well
New Construction Yes
Schools
Elementary Schools Bisd Draw
Middle Schools Brenham Junior High School
High Schools Brenham High School
School District 137 - Brenham
Others
Senior Community No
Restrictions Build Line Restricted,Restricted
Tax ID 63707
Energy Description Attic Vents,Ceiling Fans,Digital Program Thermostat,High-Efficiency HVAC,Insulated Doors,Insulated/Low-E windows,Insulation - Batt,Insulation - Blown Cellulose
Acceptable Financing Cash Sale, Conventional
Disclosures No Disclosures
Listing Terms Cash Sale, Conventional
Financing Cash Sale,Conventional
Special Listing Condition No Disclosures
Read Less Info
Want to know what your home might be worth? Contact us for a FREE valuation!

Our team is ready to help you sell your home for the highest possible price ASAP

Bought with Keller Williams Realty Brazos Valley office
GET MORE INFORMATION

Agent | License ID: 0636269






