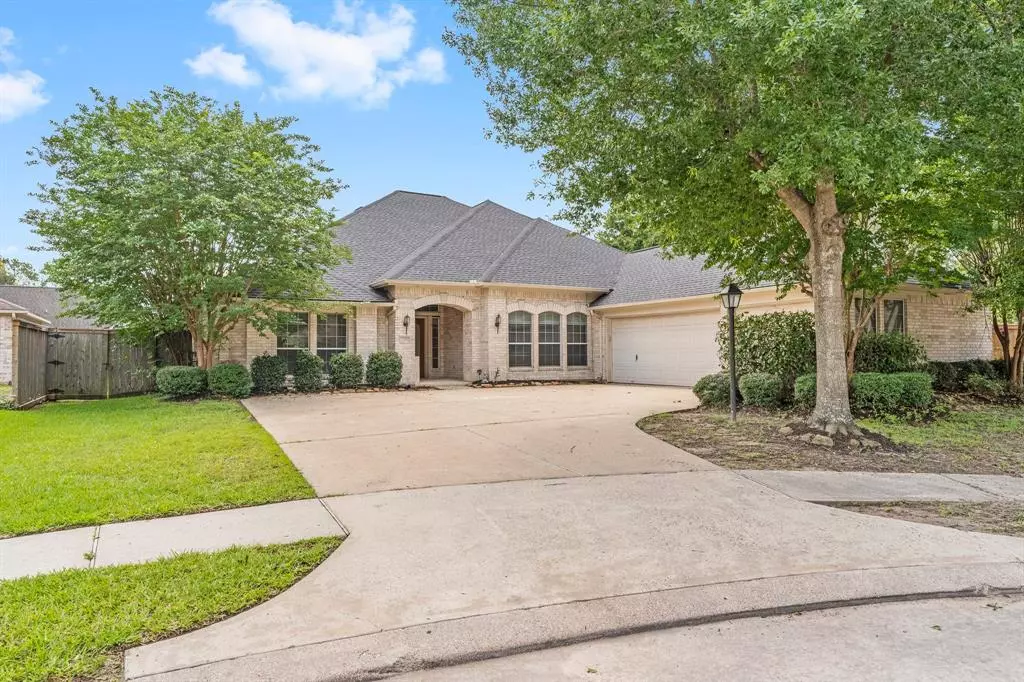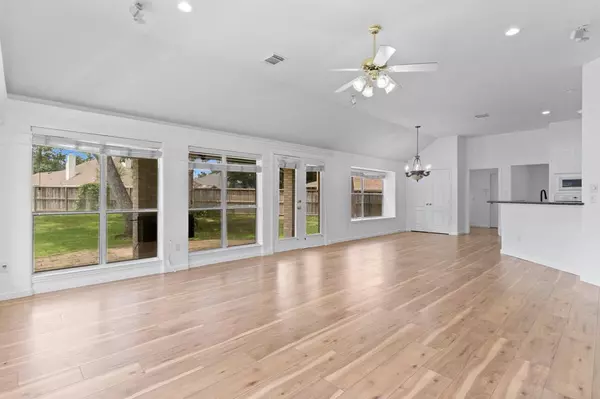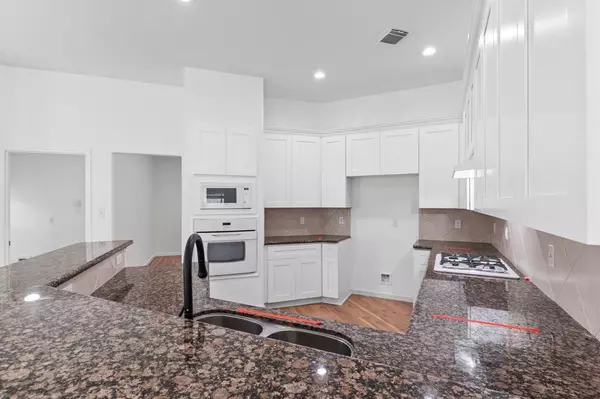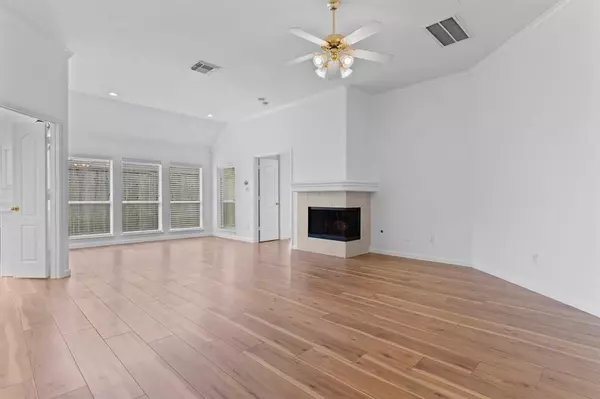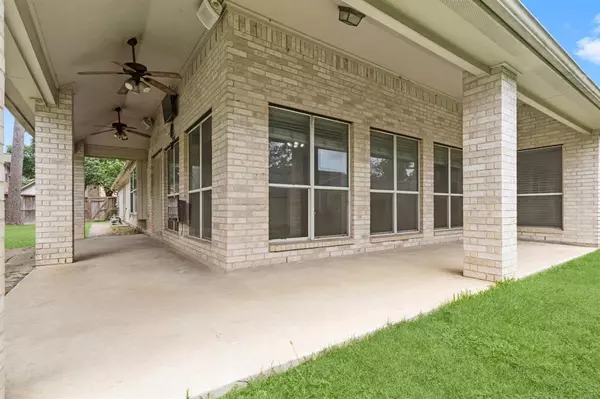$400,000
For more information regarding the value of a property, please contact us for a free consultation.
4 Beds
3.1 Baths
3,012 SqFt
SOLD DATE : 06/07/2024
Key Details
Property Type Single Family Home
Listing Status Sold
Purchase Type For Sale
Square Footage 3,012 sqft
Price per Sqft $131
Subdivision Regency Forest Amd
MLS Listing ID 67377826
Sold Date 06/07/24
Style Traditional
Bedrooms 4
Full Baths 3
Half Baths 1
HOA Fees $36/ann
HOA Y/N 1
Year Built 2001
Annual Tax Amount $8,826
Tax Year 2023
Lot Size 0.349 Acres
Acres 0.349
Property Description
This delightful one story plan includes a luxury suite number 1, which features a spa tub, dual sinks, a spacious walk-in closet, a romantic fireplace and an extra sitting area. The second owner's suite has a single sink, a tub shower combo and a walk-in closet. There are also 2 additional bedrooms, each with a walk-in closet. One of the bedrooms can be converted into a study, as it currently has French doors.
The roof has been recently replaced, same for the floors as well as both HVAC units! The yard is oversized and the XXL covered patio invites to relax and entertain!
The proeprty is located in a quiet cul de sac while parks, entertainment, shopping and restaurants are close by.
Easy access to major highways and airports.
In the 3 car garage not only your cars find space but also your sport equipment!
Plenty of parking on the wide driveway!
Come see this beautiful, freshly renovated home! Zones to sought after Cypress schools!
Location
State TX
County Harris
Area Cypress North
Rooms
Bedroom Description 2 Primary Bedrooms,All Bedrooms Down,En-Suite Bath,Primary Bed - 1st Floor,Sitting Area,Split Plan,Walk-In Closet
Other Rooms 1 Living Area, Breakfast Room, Formal Dining, Gameroom Down, Home Office/Study, Living Area - 1st Floor, Utility Room in House
Master Bathroom Primary Bath: Double Sinks, Primary Bath: Jetted Tub, Primary Bath: Separate Shower, Secondary Bath(s): Tub/Shower Combo, Two Primary Baths, Vanity Area
Kitchen Breakfast Bar, Kitchen open to Family Room, Pantry
Interior
Interior Features Alarm System - Owned, Crown Molding, Fire/Smoke Alarm, Formal Entry/Foyer, High Ceiling
Heating Central Gas
Cooling Central Electric
Flooring Carpet, Engineered Wood, Tile
Fireplaces Number 2
Fireplaces Type Gas Connections
Exterior
Exterior Feature Back Yard, Back Yard Fenced, Covered Patio/Deck, Side Yard, Sprinkler System
Parking Features Attached Garage, Oversized Garage
Garage Spaces 3.0
Roof Type Composition
Private Pool No
Building
Lot Description Cul-De-Sac, Subdivision Lot
Story 1
Foundation Slab, Slab on Builders Pier
Lot Size Range 1/4 Up to 1/2 Acre
Water Water District
Structure Type Brick
New Construction No
Schools
Elementary Schools Millsap Elementary School (Cypress-Fairbanks)
Middle Schools Hamilton Middle School (Cypress-Fairbanks)
High Schools Cypress Creek High School
School District 13 - Cypress-Fairbanks
Others
Senior Community No
Restrictions Deed Restrictions
Tax ID 119-589-001-0004
Tax Rate 2.1658
Disclosures Sellers Disclosure
Special Listing Condition Sellers Disclosure
Read Less Info
Want to know what your home might be worth? Contact us for a FREE valuation!

Our team is ready to help you sell your home for the highest possible price ASAP

Bought with Texas Ally Real Estate Group, LLC
GET MORE INFORMATION

Agent | License ID: 0636269

