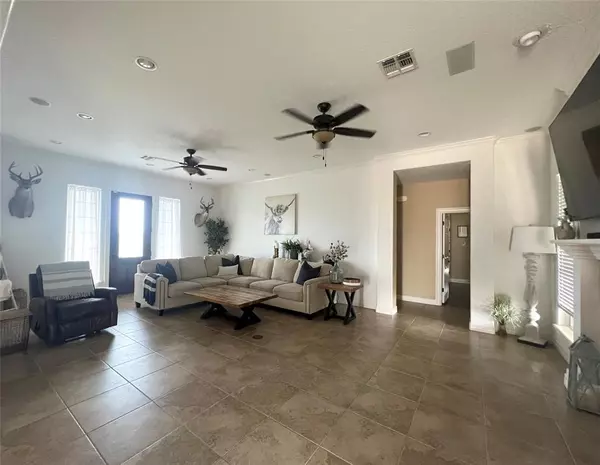$768,000
For more information regarding the value of a property, please contact us for a free consultation.
4 Beds
3 Baths
2,622 SqFt
SOLD DATE : 06/03/2024
Key Details
Property Type Vacant Land
Listing Status Sold
Purchase Type For Sale
Square Footage 2,622 sqft
Price per Sqft $292
Subdivision T P Anderson Surv Abs #67
MLS Listing ID 87303083
Sold Date 06/03/24
Style Traditional
Bedrooms 4
Full Baths 3
Year Built 2008
Annual Tax Amount $7,352
Tax Year 2023
Lot Size 19.890 Acres
Acres 19.89
Property Description
Magnificently maintained, this beautiful custom built brick, 4 bedrooms, 3 baths, 2 car attached garage on 19 +/- acres north of El Campo in the Taiton area. Tile and raised ceilings throughout. Granite counters, double islands, recessed lighting, stainless steel appliances and cherry wood cabinetry are just a few amenities in the kitchen. The living area has fireplace, crown molding and recessed lighting. Formal dining area with picture windows allowing for natural light to enter the home. Three great size guest bedrooms with wood look vinyl plank floors, beautiful guest baths including one jack & jill bath. Outstanding master suite with double vanities, separate shower, whirlpool tub and his/hers closets. French doors to the beautiful covered patio perfect for entertaining. Sprinkler system and generator are just a few extras this great home has to offer. 2400 sq. ft. barn on slab w/electric & plumbing. Beautiful curb appeal.
Location
State TX
County Wharton
Rooms
Bedroom Description All Bedrooms Down,En-Suite Bath,Primary Bed - 1st Floor,Walk-In Closet
Other Rooms 1 Living Area, Formal Dining, Living Area - 1st Floor, Utility Room in House
Master Bathroom Full Secondary Bathroom Down, Hollywood Bath, Primary Bath: Double Sinks, Primary Bath: Jetted Tub, Primary Bath: Separate Shower, Secondary Bath(s): Shower Only, Secondary Bath(s): Tub/Shower Combo, Vanity Area
Kitchen Breakfast Bar, Island w/ Cooktop, Island w/o Cooktop, Kitchen open to Family Room, Pantry
Interior
Interior Features Alarm System - Leased, Crown Molding, Fire/Smoke Alarm, Formal Entry/Foyer, High Ceiling
Heating Central Gas, Propane
Cooling Central Electric
Flooring Tile, Vinyl Plank
Fireplaces Number 1
Fireplaces Type Gaslog Fireplace
Exterior
Parking Features Attached Garage, Oversized Garage
Garage Spaces 2.0
Improvements Barn
Private Pool No
Building
Lot Description Cleared
Faces East
Story 1
Foundation Slab
Lot Size Range 15 Up to 20 Acres
Water Aerobic, Well
New Construction No
Schools
Elementary Schools Northside Elementary School (El Campo)
Middle Schools El Campo Middle School
High Schools El Campo High School
School District 198 - El Campo
Others
Senior Community No
Restrictions Horses Allowed,Restricted
Tax ID R61551
Energy Description Ceiling Fans,Digital Program Thermostat,Generator,Radiant Attic Barrier,Storm Windows
Acceptable Financing Cash Sale, Conventional, FHA, USDA Loan
Tax Rate 1.9139
Disclosures Sellers Disclosure
Listing Terms Cash Sale, Conventional, FHA, USDA Loan
Financing Cash Sale,Conventional,FHA,USDA Loan
Special Listing Condition Sellers Disclosure
Read Less Info
Want to know what your home might be worth? Contact us for a FREE valuation!

Our team is ready to help you sell your home for the highest possible price ASAP

Bought with The Real Estate Service
GET MORE INFORMATION
Agent | License ID: 0636269






