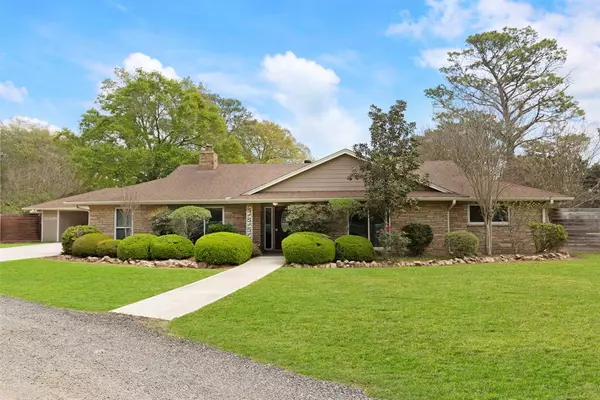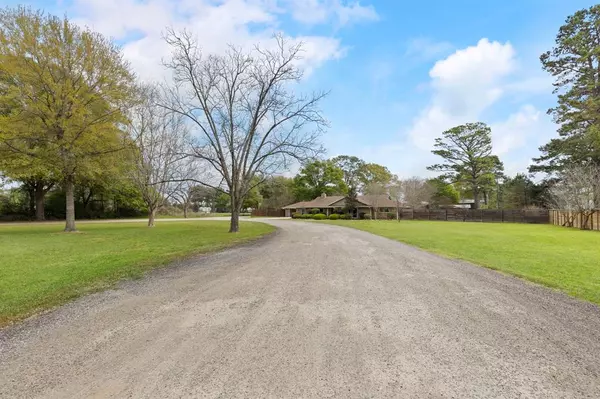$750,000
For more information regarding the value of a property, please contact us for a free consultation.
3 Beds
2.1 Baths
3,267 SqFt
SOLD DATE : 05/30/2024
Key Details
Property Type Single Family Home
Listing Status Sold
Purchase Type For Sale
Square Footage 3,267 sqft
Price per Sqft $223
Subdivision Joseph Miller Abs
MLS Listing ID 64612402
Sold Date 05/30/24
Style Traditional
Bedrooms 3
Full Baths 2
Half Baths 1
Year Built 1965
Annual Tax Amount $5,655
Tax Year 2023
Lot Size 2.054 Acres
Acres 2.0543
Property Description
This single story remodeled ranch style home exudes timeless charm & modern elegance. Upon entering, you'll find wood plank flooring that flows throughout the entire home, no carpet! The vaulted ceiling in the spacious living room is adorned with beautiful beams, creating a sense of grandeur and openness. The kitchen boasts a custom walk-in pantry. This home offers 3 inviting bedrooms and 2.5 bathrooms, with space to expand. Need to catch up on work? The sunlit office awaits sits at the front of the house with views of the spacious front yard. There is also space to build out a sunroom or add an additional bedroom. Outside, the home sits on a sprawling 2-acre unrestricted lot - COMMERCIAL or RESIDENTIAL, providing ample space for outdoor activities and relaxation. And if that's not enough, a 2800 sq ft shop with a separate office and bathroom awaits, perfect for any hobby or business venture. Conveniently located near Hwy 249 and The Grand Parkway
Location
State TX
County Harris
Area Tomball
Rooms
Bedroom Description All Bedrooms Down
Other Rooms Home Office/Study, Kitchen/Dining Combo, Living Area - 1st Floor, Utility Room in House
Master Bathroom Half Bath, Primary Bath: Shower Only, Secondary Bath(s): Double Sinks, Secondary Bath(s): Tub/Shower Combo, Vanity Area
Den/Bedroom Plus 4
Kitchen Breakfast Bar, Butler Pantry, Walk-in Pantry
Interior
Interior Features Alarm System - Leased, High Ceiling, Prewired for Alarm System
Heating Central Gas
Cooling Central Electric
Flooring Laminate, Vinyl Plank
Fireplaces Number 1
Fireplaces Type Wood Burning Fireplace
Exterior
Exterior Feature Back Yard Fenced, Workshop
Carport Spaces 2
Roof Type Composition
Street Surface Concrete,Gravel
Private Pool No
Building
Lot Description Other
Story 1
Foundation Slab
Lot Size Range 1 Up to 2 Acres
Sewer Public Sewer
Water Public Water
Structure Type Brick,Cement Board
New Construction No
Schools
Elementary Schools Tomball Elementary School
Middle Schools Tomball Junior High School
High Schools Tomball High School
School District 53 - Tomball
Others
Senior Community No
Restrictions No Restrictions
Tax ID 041-006-006-0010
Energy Description Ceiling Fans,Digital Program Thermostat,Energy Star Appliances
Acceptable Financing Cash Sale, Conventional, FHA, VA
Tax Rate 1.8465
Disclosures Other Disclosures, Sellers Disclosure
Listing Terms Cash Sale, Conventional, FHA, VA
Financing Cash Sale,Conventional,FHA,VA
Special Listing Condition Other Disclosures, Sellers Disclosure
Read Less Info
Want to know what your home might be worth? Contact us for a FREE valuation!

Our team is ready to help you sell your home for the highest possible price ASAP

Bought with Woodsedge Properties
GET MORE INFORMATION

Agent | License ID: 0636269






