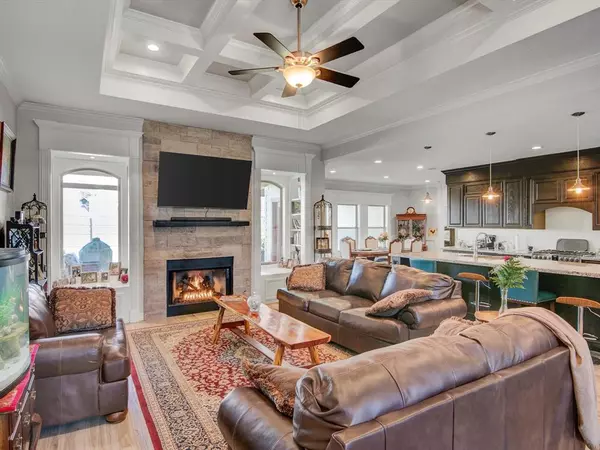$419,000
For more information regarding the value of a property, please contact us for a free consultation.
4 Beds
2 Baths
2,622 SqFt
SOLD DATE : 05/15/2024
Key Details
Property Type Single Family Home
Listing Status Sold
Purchase Type For Sale
Square Footage 2,622 sqft
Price per Sqft $160
Subdivision Boykin Place Un 5
MLS Listing ID 80172278
Sold Date 05/15/24
Style Traditional
Bedrooms 4
Full Baths 2
Year Built 2017
Annual Tax Amount $6,275
Tax Year 2022
Lot Size 0.308 Acres
Acres 0.3076
Property Description
Welcome home! This 4/2 with 2 car garage is conveniently located between highways 96 and 69. Completed in February 2017, this meticulously maintained property features a grand foyer, spacious family room with gas fireplace, gourmet kitchen, granite countertops, stainless steel appliances, luxurious primary suite with ensuite, & covered patio retreat overlooking a fenced backyard. Recent updates include termite prevention, gutter cleaning, tree removal, solar tinted windows, and fiber internet installation. This custom home is a rare find. Don't miss the opportunity to make it yours!
Location
State TX
County Hardin
Rooms
Bedroom Description All Bedrooms Down,En-Suite Bath,Primary Bed - 1st Floor,Split Plan
Other Rooms Family Room, Formal Dining, Living Area - 1st Floor, Utility Room in House
Master Bathroom Full Secondary Bathroom Down, Primary Bath: Separate Shower, Primary Bath: Soaking Tub
Kitchen Breakfast Bar, Kitchen open to Family Room, Pantry, Walk-in Pantry
Interior
Interior Features Fire/Smoke Alarm, Formal Entry/Foyer, High Ceiling, Window Coverings
Heating Central Electric
Cooling Central Electric
Flooring Tile
Fireplaces Number 1
Fireplaces Type Gas Connections, Gaslog Fireplace
Exterior
Exterior Feature Back Yard Fenced, Covered Patio/Deck, Patio/Deck, Private Driveway, Storage Shed, Workshop
Parking Features Attached Garage
Garage Spaces 2.0
Roof Type Composition
Street Surface Concrete
Private Pool No
Building
Lot Description Subdivision Lot
Story 1
Foundation Slab
Lot Size Range 0 Up To 1/4 Acre
Sewer Public Sewer
Water Public Water
Structure Type Brick,Other
New Construction No
Schools
Elementary Schools Lumberton Primary School
Middle Schools Lumberton Middle School
High Schools Lumberton High School
School District 154 - Lumberton
Others
Senior Community No
Restrictions Restricted
Tax ID 005160-010080
Energy Description Ceiling Fans,High-Efficiency HVAC,Insulated/Low-E windows
Tax Rate 2.0162
Disclosures Mud, Sellers Disclosure
Special Listing Condition Mud, Sellers Disclosure
Read Less Info
Want to know what your home might be worth? Contact us for a FREE valuation!

Our team is ready to help you sell your home for the highest possible price ASAP

Bought with Anne Vickery & Associates Realty, LLC
GET MORE INFORMATION
Agent | License ID: 0636269






