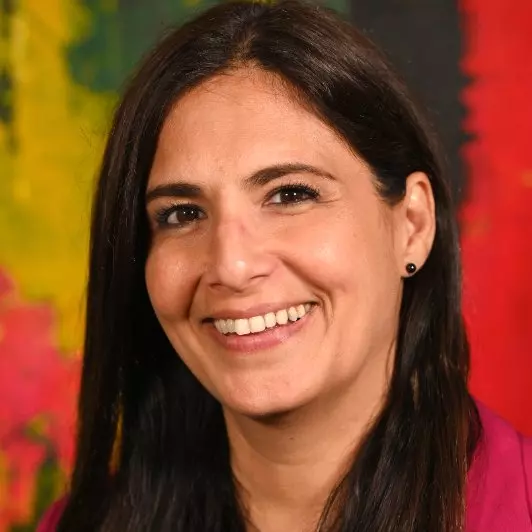$285,000
For more information regarding the value of a property, please contact us for a free consultation.
4 Beds
2 Baths
1,875 SqFt
SOLD DATE : 05/14/2024
Key Details
Property Type Single Family Home
Listing Status Sold
Purchase Type For Sale
Square Footage 1,875 sqft
Price per Sqft $152
Subdivision Caldwell Ranch
MLS Listing ID 81118420
Sold Date 05/14/24
Style Traditional
Bedrooms 4
Full Baths 2
HOA Fees $70/ann
HOA Y/N 1
Year Built 2021
Annual Tax Amount $9,954
Tax Year 2023
Lot Size 6,826 Sqft
Acres 0.1567
Property Description
Don't miss out on this gorgeous 4 bedroom 2 bath home built in 2021! Conveniently located in the Caldwell Ranch community of Rosharon, this spacious open-concept home features a fabulous kitchen with quartz countertops, stainless steel appliances, an oversized breakfast bar island and a walk-in pantry! Throughout the living areas you will find beautiful, easy-care LVT flooring and large, lovely windows. The wonderful primary bedroom boasts an ensuite bathroom with a dual-sink vanity, frameless shower, soaking tub and a spacious walk-in closet! You will love the private, fully fenced backyard area with its expansive covered patio and no rear neighbors! Caldwell Ranch is known for its community amenities which include a relaxing neighborhood pool with water slides, a covered pavilion area for gatherings, parks, walking trails, a splash pad and even a soccer field and basketball court - and all just minutes away from area shopping, dining and entertainment! Come Live Where You Play!
Location
State TX
County Fort Bend
Area Sienna Area
Rooms
Bedroom Description All Bedrooms Down
Interior
Interior Features Alarm System - Owned, Fire/Smoke Alarm, High Ceiling, Prewired for Alarm System, Window Coverings
Heating Central Gas
Cooling Central Gas
Flooring Carpet, Vinyl Plank
Exterior
Exterior Feature Back Green Space, Back Yard, Back Yard Fenced, Covered Patio/Deck, Patio/Deck, Sprinkler System
Parking Features Attached Garage
Garage Description Auto Garage Door Opener, Double-Wide Driveway
Roof Type Composition
Private Pool No
Building
Lot Description Greenbelt, Subdivision Lot
Story 1
Foundation Slab
Lot Size Range 0 Up To 1/4 Acre
Water Water District
Structure Type Brick,Cement Board,Vinyl
New Construction No
Schools
Elementary Schools Heritage Rose Elementary School
Middle Schools Thornton Middle School (Fort Bend)
High Schools Almeta Crawford High School
School District 19 - Fort Bend
Others
Senior Community No
Restrictions Deed Restrictions
Tax ID 7136-03-001-0420-907
Energy Description Energy Star Appliances,Energy Star/CFL/LED Lights,HVAC>13 SEER,Insulated/Low-E windows,Other Energy Features,Radiant Attic Barrier,Tankless/On-Demand H2O Heater
Acceptable Financing Cash Sale, Conventional, FHA, VA
Tax Rate 3.1858
Disclosures Mud, Sellers Disclosure
Green/Energy Cert Energy Star Qualified Home
Listing Terms Cash Sale, Conventional, FHA, VA
Financing Cash Sale,Conventional,FHA,VA
Special Listing Condition Mud, Sellers Disclosure
Read Less Info
Want to know what your home might be worth? Contact us for a FREE valuation!

Our team is ready to help you sell your home for the highest possible price ASAP

Bought with Walzel Properties - Corporate Office
GET MORE INFORMATION
Agent | License ID: 0636269






