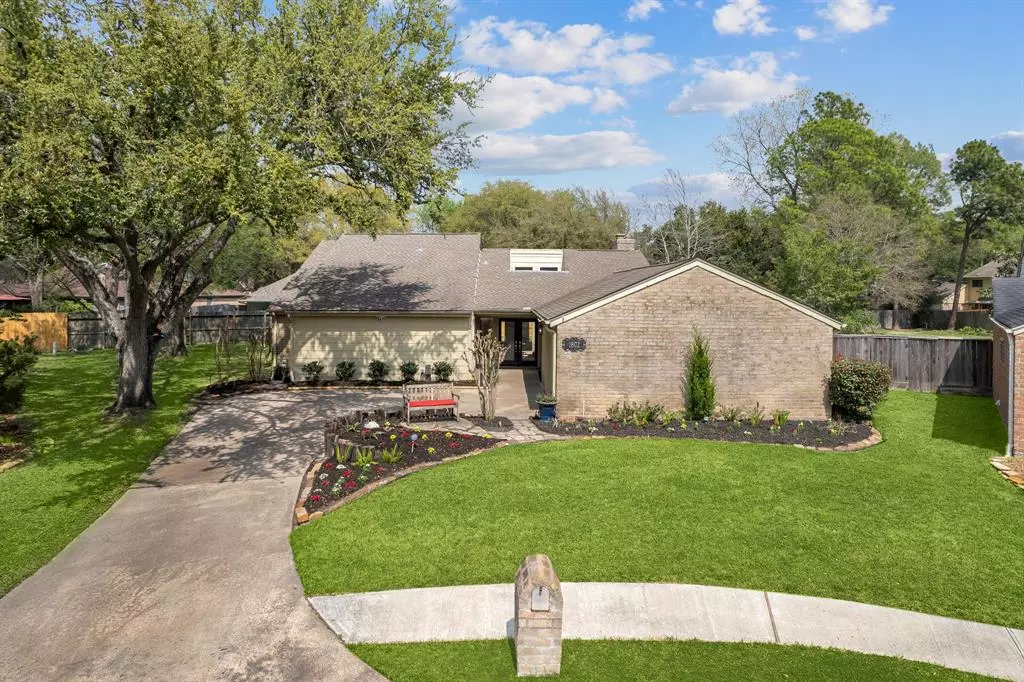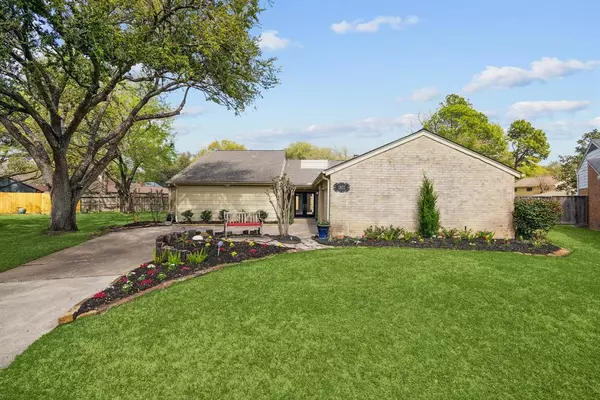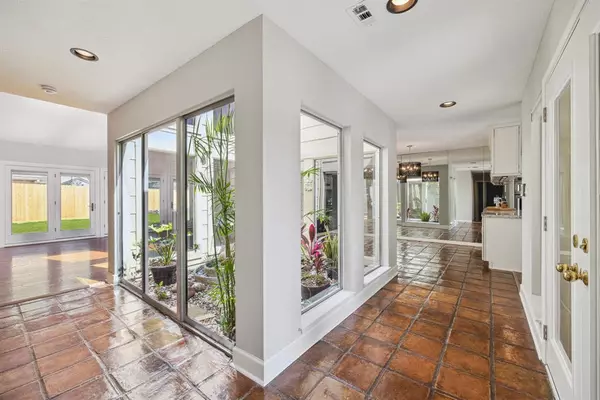$496,000
For more information regarding the value of a property, please contact us for a free consultation.
4 Beds
2 Baths
2,383 SqFt
SOLD DATE : 05/14/2024
Key Details
Property Type Single Family Home
Listing Status Sold
Purchase Type For Sale
Square Footage 2,383 sqft
Price per Sqft $206
Subdivision Ashford Village Sec 01
MLS Listing ID 8251271
Sold Date 05/14/24
Style Ranch,Traditional
Bedrooms 4
Full Baths 2
HOA Fees $70/ann
HOA Y/N 1
Year Built 1975
Annual Tax Amount $7,661
Tax Year 2023
Lot Size 0.280 Acres
Acres 0.28
Property Description
Unwind in this captivating ranch-style oasis in the Energy Corridor. This meticulously updated 4-bedroom, 2-bathroom home boasts a spacious backyard, rare side yard & a peaceful cul-de-sac location. Step inside and discover a blend of comfort + modern design. The open floor plan seamlessly connects the living areas, perfect for entertaining friends & family. The gourmet kitchen features granite countertops, custom cabinetry, SS appliances and a built-in breakfast table, perfect for casual meals. Relax in the spacious living room featuring vaulted ceilings, custom bookshelves & French doors. The tranquil atrium offers an abundance of natural light with a touch of tropical flair. Unwind in your luxurious primary suite, complete with a spa-inspired bath featuring a double vanity, walk-in shower, and two closets. Ideal location and neighborhood amenities. Enjoy easy access to Terry Hershey Park's Hike & Bike Trails, the perfect escape into nature. Close proximity to the vibrant CityCentre.
Location
State TX
County Harris
Area Energy Corridor
Rooms
Bedroom Description En-Suite Bath,Primary Bed - 1st Floor,Walk-In Closet
Other Rooms 1 Living Area, Formal Dining, Home Office/Study, Living Area - 1st Floor, Utility Room in House
Master Bathroom Primary Bath: Double Sinks, Primary Bath: Shower Only, Secondary Bath(s): Tub/Shower Combo
Kitchen Instant Hot Water, Island w/ Cooktop, Pantry, Pots/Pans Drawers, Soft Closing Cabinets, Soft Closing Drawers, Under Cabinet Lighting
Interior
Interior Features Alarm System - Owned, Atrium, Crown Molding, Fire/Smoke Alarm, High Ceiling
Heating Central Gas
Cooling Central Electric
Flooring Carpet, Engineered Wood, Tile
Fireplaces Number 1
Fireplaces Type Gaslog Fireplace
Exterior
Exterior Feature Back Yard Fenced, Patio/Deck, Side Yard, Sprinkler System, Storage Shed, Subdivision Tennis Court
Parking Features Attached Garage
Garage Spaces 2.0
Garage Description Auto Garage Door Opener
Roof Type Composition
Private Pool No
Building
Lot Description Cul-De-Sac, Subdivision Lot
Faces South
Story 1
Foundation Slab
Lot Size Range 1/4 Up to 1/2 Acre
Sewer Public Sewer
Water Public Water
Structure Type Brick,Cement Board,Wood
New Construction No
Schools
Elementary Schools Ashford/Shadowbriar Elementary School
Middle Schools West Briar Middle School
High Schools Westside High School
School District 27 - Houston
Others
HOA Fee Include Clubhouse,Recreational Facilities
Senior Community No
Restrictions Deed Restrictions
Tax ID 106-419-000-0010
Ownership Full Ownership
Energy Description Attic Vents,Ceiling Fans,Digital Program Thermostat,North/South Exposure
Acceptable Financing Cash Sale, Conventional, FHA
Tax Rate 2.0148
Disclosures Other Disclosures, Sellers Disclosure
Listing Terms Cash Sale, Conventional, FHA
Financing Cash Sale,Conventional,FHA
Special Listing Condition Other Disclosures, Sellers Disclosure
Read Less Info
Want to know what your home might be worth? Contact us for a FREE valuation!

Our team is ready to help you sell your home for the highest possible price ASAP

Bought with Realm Real Estate Professionals - Katy
GET MORE INFORMATION

Agent | License ID: 0636269






