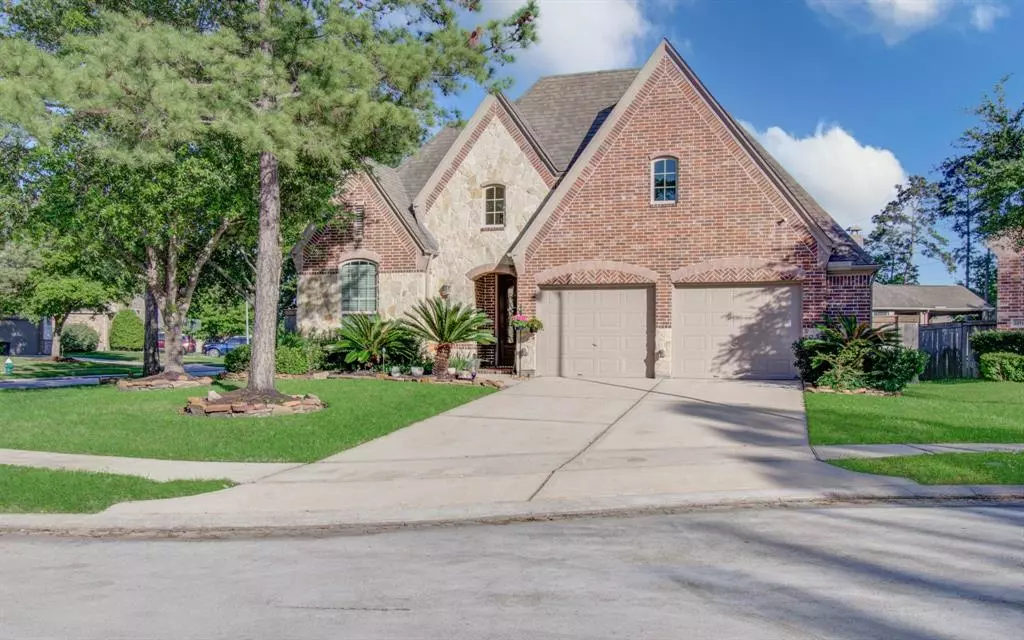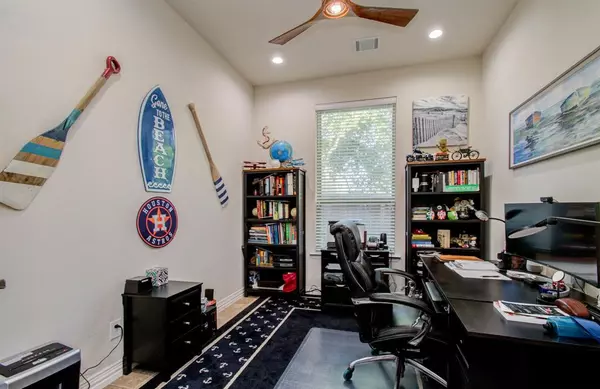$353,000
For more information regarding the value of a property, please contact us for a free consultation.
3 Beds
3 Baths
2,322 SqFt
SOLD DATE : 05/14/2024
Key Details
Property Type Single Family Home
Listing Status Sold
Purchase Type For Sale
Square Footage 2,322 sqft
Price per Sqft $161
Subdivision Eagle Spgs 35
MLS Listing ID 6901492
Sold Date 05/14/24
Style Contemporary/Modern
Bedrooms 3
Full Baths 3
HOA Fees $77/ann
HOA Y/N 1
Year Built 2011
Annual Tax Amount $8,057
Tax Year 2023
Lot Size 8,117 Sqft
Acres 0.1863
Property Description
This spacious one story home features tall ceilings, lots of natural light, and a such a relaxing ambiance. Built by Highland Homes, there are luxurious touches everywhere. Just beyond the beautiful front door, you'll find a true foyer where you can welcome your guests with ease. Among the 3 bedrooms is a beautiful, self contained guest suite with a wonderful private bathroom. Also, this home has a functional home office, made private with the addition of French doors. The large 3rd bedroom was converted from 2 small bedrooms and is currently being used as a game room. There is still a large closet, so this room could definitely be converted back to a bedroom. With a true open concept great room and large island kitchen, this home is an entertainer's dream. Retire to a spacious primary bedroom with a spa like bathroom with a jacuzzi tub. Or spend the evening relaxing on the covered back patio. This home is a must-see, so contact your realtor and schedule your tour.
Location
State TX
County Harris
Community Eagle Springs
Area Atascocita South
Rooms
Bedroom Description All Bedrooms Down
Other Rooms Breakfast Room, Family Room, Guest Suite, Home Office/Study
Master Bathroom Primary Bath: Double Sinks, Primary Bath: Jetted Tub, Primary Bath: Separate Shower
Kitchen Island w/o Cooktop, Kitchen open to Family Room, Pantry
Interior
Interior Features Dryer Included, Formal Entry/Foyer, High Ceiling, Washer Included, Window Coverings
Heating Central Gas
Cooling Central Electric
Flooring Carpet, Tile
Fireplaces Number 1
Fireplaces Type Gaslog Fireplace
Exterior
Exterior Feature Back Yard Fenced, Covered Patio/Deck, Fully Fenced, Patio/Deck, Porch, Private Driveway, Side Yard, Sprinkler System, Storage Shed
Parking Features Attached Garage
Garage Spaces 2.0
Roof Type Composition
Street Surface Concrete,Curbs
Private Pool No
Building
Lot Description Corner, Cul-De-Sac, Subdivision Lot
Faces North
Story 1
Foundation Slab
Lot Size Range 0 Up To 1/4 Acre
Builder Name Highland Homes
Sewer Public Sewer
Water Public Water, Water District
Structure Type Brick,Stone
New Construction No
Schools
Elementary Schools Atascocita Springs Elementary School
Middle Schools West Lake Middle School
High Schools Atascocita High School
School District 29 - Humble
Others
HOA Fee Include Clubhouse,Courtesy Patrol,Grounds,Recreational Facilities
Senior Community No
Restrictions Deed Restrictions
Tax ID 130-618-003-0013
Tax Rate 2.5223
Disclosures Exclusions, Mud, Sellers Disclosure
Special Listing Condition Exclusions, Mud, Sellers Disclosure
Read Less Info
Want to know what your home might be worth? Contact us for a FREE valuation!

Our team is ready to help you sell your home for the highest possible price ASAP

Bought with JAM Real Estate, LLC
GET MORE INFORMATION

Agent | License ID: 0636269






