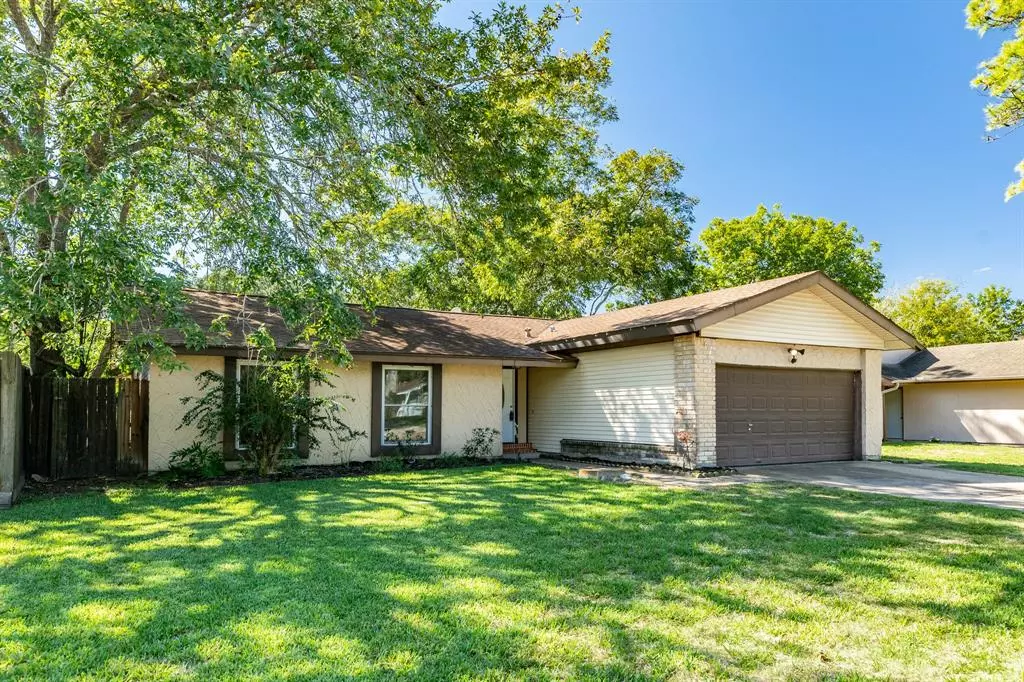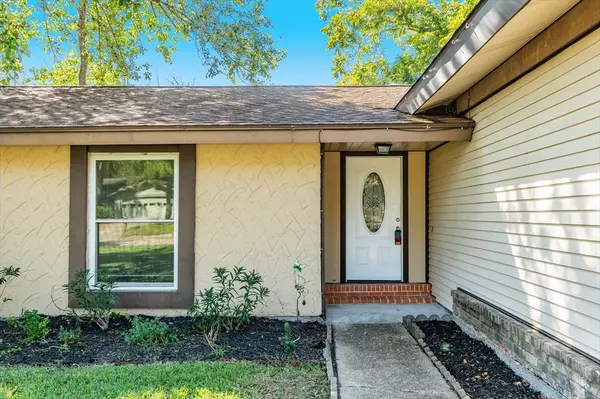$245,000
For more information regarding the value of a property, please contact us for a free consultation.
4 Beds
2 Baths
1,476 SqFt
SOLD DATE : 05/03/2024
Key Details
Property Type Single Family Home
Listing Status Sold
Purchase Type For Sale
Square Footage 1,476 sqft
Price per Sqft $155
Subdivision Forest Bend Sec 04
MLS Listing ID 7344376
Sold Date 05/03/24
Style Ranch,Traditional
Bedrooms 4
Full Baths 2
HOA Fees $12/ann
HOA Y/N 1
Year Built 1972
Annual Tax Amount $5,133
Tax Year 2023
Lot Size 8,400 Sqft
Acres 0.1928
Property Description
Ranch style home located in the desirable Friendswood community zoned to Clear Creek ISD. Interior and exterior updated in a modern motif. Easy maintenance tile flooring throughout. Spacious family room with raised hearth brick facade wood burning fireplace, perfect to take out the winter chill. Sliding glass doors take you to your covered patio where you can enjoy your morning coffee or evening adult beverage. Large backyard with above ground pool perfect for entertaining friends and family! Perfect floor plan for entertaining and relaxing with family and friends. Kitchen boast stainless appliances, dual sink, electric range, dishwasher, refrigerator stays - sliding glass doors to the covered patio. Spacious primary with in-suite bath includes a sink with vanity and tub / shower combination. Easy access to Sam Houston Parkway and I-45 taking you anywhere in the Houston Metropolitan area!
Location
State TX
County Harris
Area Friendswood
Rooms
Bedroom Description All Bedrooms Down
Other Rooms Family Room, Formal Dining, Utility Room in House
Master Bathroom Primary Bath: Tub/Shower Combo, Secondary Bath(s): Tub/Shower Combo
Kitchen Walk-in Pantry
Interior
Heating Central Electric
Cooling Central Electric
Flooring Tile
Fireplaces Number 1
Fireplaces Type Wood Burning Fireplace
Exterior
Exterior Feature Back Yard Fenced, Covered Patio/Deck
Parking Features Attached Garage
Garage Spaces 2.0
Pool Above Ground
Roof Type Composition
Private Pool Yes
Building
Lot Description Subdivision Lot
Faces Southwest
Story 1
Foundation Slab
Lot Size Range 0 Up To 1/4 Acre
Sewer Public Sewer
Water Public Water
Structure Type Brick,Vinyl
New Construction No
Schools
Elementary Schools Wedgewood Elementary School
Middle Schools Brookside Intermediate School
High Schools Clear Brook High School
School District 9 - Clear Creek
Others
Senior Community No
Restrictions Deed Restrictions
Tax ID 104-340-000-0005
Energy Description Ceiling Fans
Acceptable Financing Cash Sale, Conventional, FHA, VA
Tax Rate 2.1374
Disclosures Sellers Disclosure
Listing Terms Cash Sale, Conventional, FHA, VA
Financing Cash Sale,Conventional,FHA,VA
Special Listing Condition Sellers Disclosure
Read Less Info
Want to know what your home might be worth? Contact us for a FREE valuation!

Our team is ready to help you sell your home for the highest possible price ASAP

Bought with Keller Williams Memorial
GET MORE INFORMATION

Agent | License ID: 0636269






