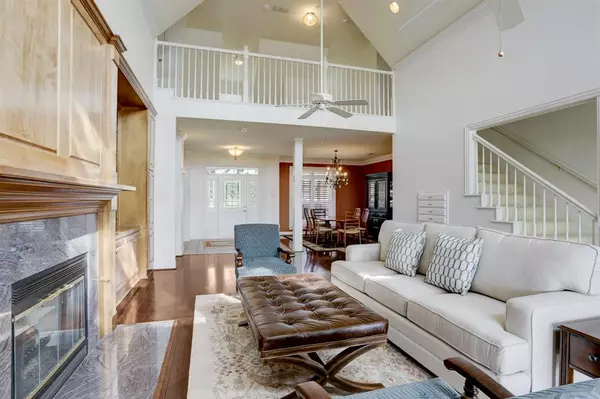$700,000
For more information regarding the value of a property, please contact us for a free consultation.
3 Beds
3.1 Baths
3,327 SqFt
SOLD DATE : 05/03/2024
Key Details
Property Type Single Family Home
Listing Status Sold
Purchase Type For Sale
Square Footage 3,327 sqft
Price per Sqft $207
Subdivision Gun & Rod Circle
MLS Listing ID 91624866
Sold Date 05/03/24
Style Traditional
Bedrooms 3
Full Baths 3
Half Baths 1
Year Built 1997
Lot Size 0.519 Acres
Acres 0.519
Property Description
Situated in the desirable neighborhood of Gun & Rod, this Traditional-style home is sure to captivate every buyer's attention. As you step inside, the inviting interior welcomes you with hardwood floors, elegant lighting fixtures, and neutral decor. The spacious living room features vaulted ceilings and a cozy gas fireplace. The kitchen is equipped with two ovens, an island w/ prep sink, and a breakfast bar for casual dining. Boasting 3 bedrooms and 3.5 bathrooms, the main-floor primary bedroom offers a peaceful retreat with a walk-in closet, an attached office, and a luxurious private bath complete with a separate tub and shower. Upstairs, two additional bedrooms w/ ensuite bathrooms, provide comfort and privacy for family members or guests. Outside, the property features a flagstone patio and covered back porch. The attached three-car garage has one bay converted into a workshop, providing ample space for hobbies/storage. Don't miss out on this fantastic opportunity!
Location
State TX
County Washington
Rooms
Bedroom Description Primary Bed - 1st Floor,Walk-In Closet
Other Rooms Family Room, Formal Dining, Formal Living, Home Office/Study
Kitchen Breakfast Bar, Kitchen open to Family Room, Second Sink, Under Cabinet Lighting, Walk-in Pantry
Interior
Interior Features Alarm System - Leased, High Ceiling, Refrigerator Included, Water Softener - Leased, Wet Bar, Window Coverings
Heating Central Gas
Cooling Central Electric
Flooring Carpet, Tile, Wood
Fireplaces Number 1
Fireplaces Type Gaslog Fireplace
Exterior
Exterior Feature Sprinkler System
Parking Features Attached Garage
Garage Spaces 3.0
Garage Description Circle Driveway, Workshop
Roof Type Composition
Street Surface Asphalt
Accessibility Driveway Gate
Private Pool No
Building
Lot Description Cul-De-Sac
Faces East
Story 2
Foundation Slab
Lot Size Range 1/2 Up to 1 Acre
Sewer Public Sewer
Water Public Water
Structure Type Brick
New Construction No
Schools
Elementary Schools Bisd Draw
Middle Schools Brenham Junior High School
High Schools Brenham High School
School District 137 - Brenham
Others
Senior Community No
Restrictions Unknown
Tax ID R46247
Energy Description Ceiling Fans
Acceptable Financing Cash Sale, Conventional
Disclosures Sellers Disclosure
Listing Terms Cash Sale, Conventional
Financing Cash Sale,Conventional
Special Listing Condition Sellers Disclosure
Read Less Info
Want to know what your home might be worth? Contact us for a FREE valuation!

Our team is ready to help you sell your home for the highest possible price ASAP

Bought with Texas First Real Estate
GET MORE INFORMATION

Agent | License ID: 0636269






