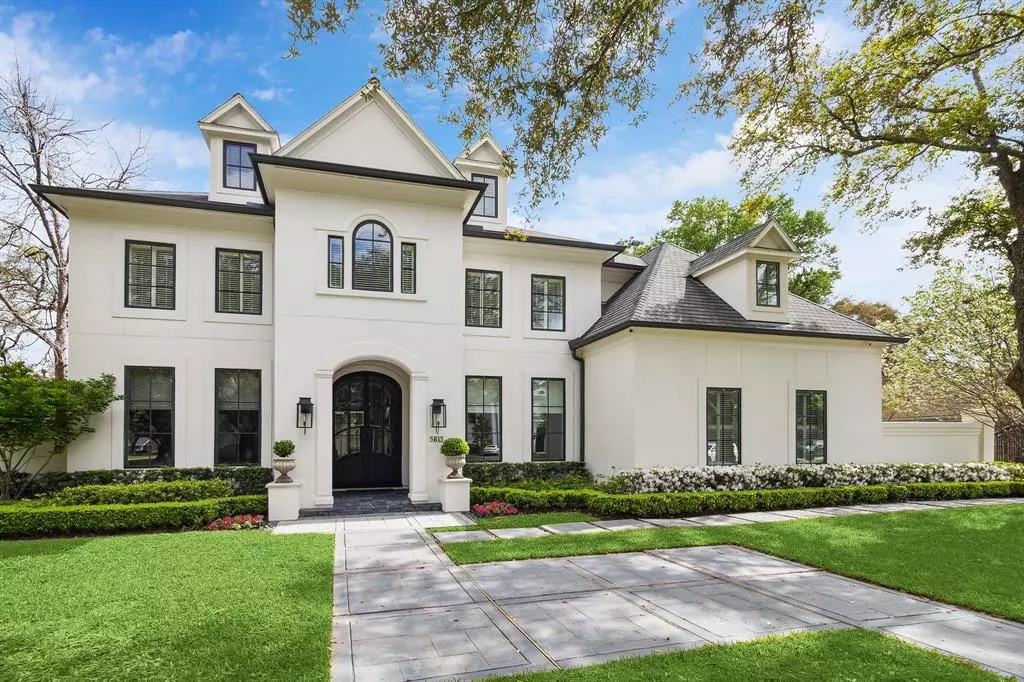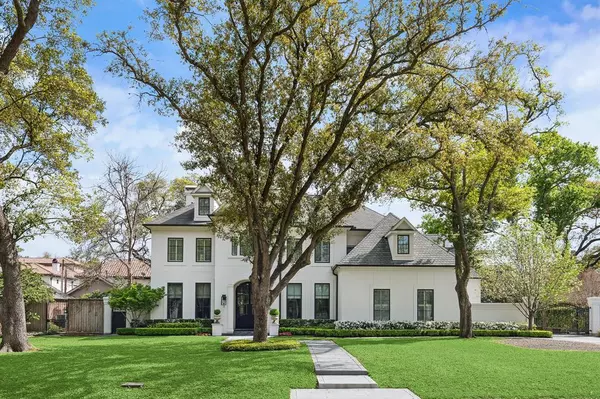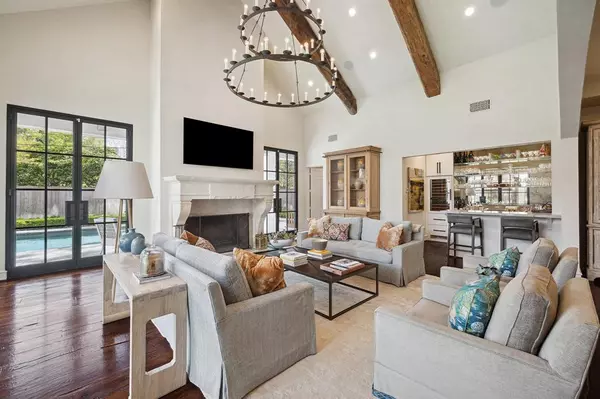$4,200,000
For more information regarding the value of a property, please contact us for a free consultation.
5 Beds
5.3 Baths
7,692 SqFt
SOLD DATE : 04/30/2024
Key Details
Property Type Single Family Home
Listing Status Sold
Purchase Type For Sale
Square Footage 7,692 sqft
Price per Sqft $542
Subdivision Tanglewood Sec 09
MLS Listing ID 80162192
Sold Date 04/30/24
Style Traditional
Bedrooms 5
Full Baths 5
Half Baths 3
HOA Fees $202/ann
HOA Y/N 1
Year Built 1995
Annual Tax Amount $47,362
Tax Year 2023
Lot Size 0.404 Acres
Acres 0.4041
Property Description
Showstopping property nestled in Tanglewood, gracing a generous 17,604 SF lot, steps from the boulevard. Boasting 5 bedrooms, 5 full and 3 half baths, this home is a testament to unparalleled design. Its interior showcases the elegance of 120-year-old white oak floors sourced from a historic tobacco farm & chestnut beams complemented by two fireplace mantels imported from the regal confines of Versailles, France. Luxurious touches abound, including plaster walls, ceilings, & steel doors. The kitchen is a culinary masterpiece, featuring an island adorned with Taj Mahal quartzite countertops/backsplash, illuminated by designer pendant lighting. Upstairs, the primary suite & secondary bedrooms complete w/ walk-in closets & ensuite baths. Third floor hosts a versatile game room/media space. Outside, manicured lawns/live oak trees envelop the property, providing a backdrop to the pool, spa, and patio areas. Additional amenities include elevator capable, wet bar, motor court, 3-car garage.
Location
State TX
County Harris
Area Tanglewood Area
Rooms
Bedroom Description All Bedrooms Up,En-Suite Bath,Primary Bed - 2nd Floor,Sitting Area,Walk-In Closet
Other Rooms Breakfast Room, Family Room, Formal Dining, Formal Living, Gameroom Up, Home Office/Study, Living Area - 1st Floor, Utility Room in House
Master Bathroom Half Bath, Primary Bath: Double Sinks, Primary Bath: Separate Shower, Secondary Bath(s): Tub/Shower Combo, Vanity Area
Kitchen Island w/ Cooktop, Kitchen open to Family Room, Pantry, Under Cabinet Lighting, Walk-in Pantry
Interior
Interior Features 2 Staircases, Alarm System - Owned, Crown Molding, Fire/Smoke Alarm, Formal Entry/Foyer, High Ceiling, Prewired for Alarm System, Refrigerator Included, Wet Bar, Window Coverings, Wired for Sound
Heating Central Gas
Cooling Central Electric
Flooring Carpet, Marble Floors, Tile, Wood
Fireplaces Number 4
Fireplaces Type Gaslog Fireplace, Wood Burning Fireplace
Exterior
Exterior Feature Back Green Space, Back Yard, Back Yard Fenced, Balcony, Covered Patio/Deck, Fully Fenced, Patio/Deck, Porch, Private Driveway, Spa/Hot Tub, Sprinkler System
Parking Features Attached Garage
Garage Spaces 3.0
Garage Description Additional Parking, Auto Driveway Gate, Auto Garage Door Opener
Pool Heated, In Ground
Roof Type Composition
Street Surface Concrete,Curbs
Accessibility Driveway Gate
Private Pool Yes
Building
Lot Description Subdivision Lot
Faces North
Story 3
Foundation Slab
Lot Size Range 1/4 Up to 1/2 Acre
Sewer Public Sewer
Water Public Water
Structure Type Stucco
New Construction No
Schools
Elementary Schools Briargrove Elementary School
Middle Schools Tanglewood Middle School
High Schools Wisdom High School
School District 27 - Houston
Others
HOA Fee Include Courtesy Patrol,Grounds
Senior Community No
Restrictions Deed Restrictions,Restricted
Tax ID 075-202-054-0013
Ownership Full Ownership
Acceptable Financing Cash Sale, Conventional
Tax Rate 2.0148
Disclosures Sellers Disclosure
Listing Terms Cash Sale, Conventional
Financing Cash Sale,Conventional
Special Listing Condition Sellers Disclosure
Read Less Info
Want to know what your home might be worth? Contact us for a FREE valuation!

Our team is ready to help you sell your home for the highest possible price ASAP

Bought with Compass RE Texas, LLC - Houston
GET MORE INFORMATION

Agent | License ID: 0636269






