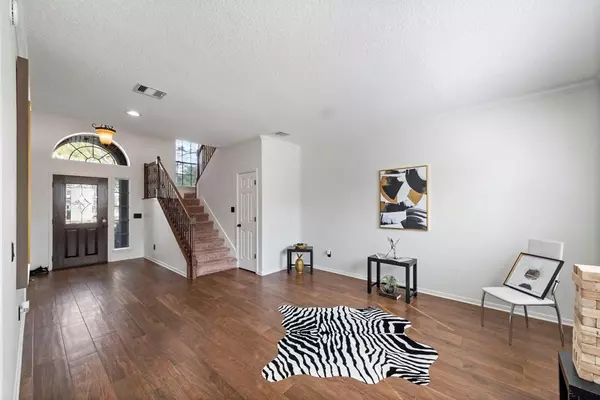$385,000
For more information regarding the value of a property, please contact us for a free consultation.
4 Beds
2.1 Baths
2,531 SqFt
SOLD DATE : 04/26/2024
Key Details
Property Type Single Family Home
Listing Status Sold
Purchase Type For Sale
Square Footage 2,531 sqft
Price per Sqft $144
Subdivision Cypress Mill
MLS Listing ID 38690973
Sold Date 04/26/24
Style Traditional
Bedrooms 4
Full Baths 2
Half Baths 1
HOA Fees $58/ann
HOA Y/N 1
Year Built 1995
Annual Tax Amount $7,709
Tax Year 2023
Lot Size 7,150 Sqft
Acres 0.1641
Property Description
Motivated Seller! Introducing your ideal home! This spacious single-family residence features four bedrooms and three and a half bathrooms, perfect for accommodating growing or hosting guests. A two-car garage offers convenient parking and storage space for recreational gear. As you step inside, a welcoming living room awaits, providing space for entertaining. The kitchen and dining area offer a seamless flow, ideal for everyday meals or special gatherings. Adjacent to the kitchen, a charming family room boasts a fireplace, creating a warm cozy ambiance for casual gatherings. The backyard oasis, enclosed by recent fencing for privacy and security, is perfect for outdoor activities and pets. A sprinkler system ensures the lawn and landscaping remain pristine with minimal effort, enhancing the home's curb appeal. Tesla charging station included! Don't miss out on the opportunity to call this beautiful house your home. Contact us today to schedule a private showing!
Location
State TX
County Harris
Area Cypress North
Rooms
Bedroom Description All Bedrooms Up,En-Suite Bath,Walk-In Closet
Other Rooms Family Room, Formal Living, Kitchen/Dining Combo, Utility Room in House
Master Bathroom Primary Bath: Double Sinks, Primary Bath: Separate Shower, Primary Bath: Soaking Tub, Secondary Bath(s): Tub/Shower Combo, Vanity Area
Kitchen Breakfast Bar, Kitchen open to Family Room, Pantry
Interior
Interior Features Crown Molding
Heating Central Gas
Cooling Central Electric
Flooring Carpet, Tile
Fireplaces Number 1
Fireplaces Type Gas Connections, Gaslog Fireplace
Exterior
Exterior Feature Back Yard, Back Yard Fenced, Patio/Deck, Sprinkler System
Parking Features Attached Garage
Garage Spaces 2.0
Garage Description Auto Garage Door Opener
Roof Type Composition
Street Surface Concrete,Curbs,Gutters
Private Pool No
Building
Lot Description Corner
Story 2
Foundation Slab
Lot Size Range 0 Up To 1/4 Acre
Water Water District
Structure Type Brick,Cement Board
New Construction No
Schools
Elementary Schools A Robison Elementary School
Middle Schools Spillane Middle School
High Schools Cypress Woods High School
School District 13 - Cypress-Fairbanks
Others
Senior Community No
Restrictions Deed Restrictions
Tax ID 116-245-003-0001
Energy Description Attic Vents,Ceiling Fans,Digital Program Thermostat
Acceptable Financing Cash Sale, Conventional, FHA, VA
Tax Rate 2.3181
Disclosures Mud, Sellers Disclosure
Listing Terms Cash Sale, Conventional, FHA, VA
Financing Cash Sale,Conventional,FHA,VA
Special Listing Condition Mud, Sellers Disclosure
Read Less Info
Want to know what your home might be worth? Contact us for a FREE valuation!

Our team is ready to help you sell your home for the highest possible price ASAP

Bought with RCO Realty LLC
GET MORE INFORMATION

Agent | License ID: 0636269






