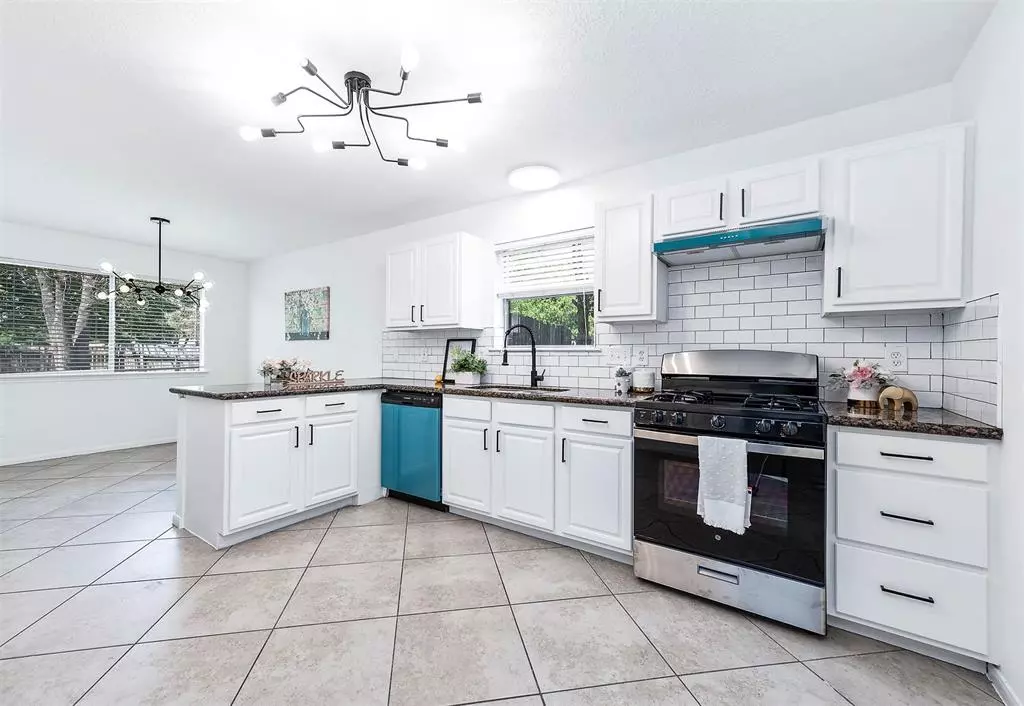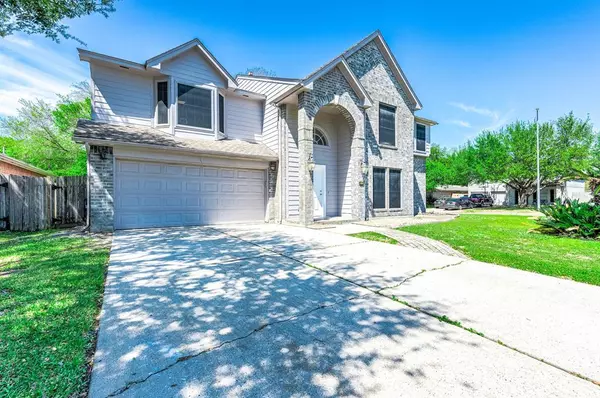$291,000
For more information regarding the value of a property, please contact us for a free consultation.
4 Beds
2.1 Baths
2,554 SqFt
SOLD DATE : 04/25/2024
Key Details
Property Type Single Family Home
Listing Status Sold
Purchase Type For Sale
Square Footage 2,554 sqft
Price per Sqft $113
Subdivision Timber Forest Sec 04
MLS Listing ID 52541234
Sold Date 04/25/24
Style Traditional
Bedrooms 4
Full Baths 2
Half Baths 1
HOA Fees $45/ann
HOA Y/N 1
Year Built 1996
Annual Tax Amount $6,293
Tax Year 2023
Lot Size 7,163 Sqft
Acres 0.1644
Property Description
Welcome to this beautiful 2-story home that comes with 4 BEDROOMS 2.5 baths, with MANY new items & UPGRADES. The home features new interior paint, beautiful wood-look tile floor throughout dining, living & bathroom areas, Brand new carpet in all bedrooms, etc. Living room showcases a beautiful fireplace. kitchen was remodeled with stone countertop and subway backsplash, industrial grade sink and faucet, new SS Appliances with new cooking range, and dishwasher, modern light fixtures, and new ceiling fans. The PRIMARY BEDROOM is located upstairs. The bathroom features NEW granite countertop, Separate stand up shower and a full size jacuzzi tub, walk-in closet, new lighting, mirrors and plumbing fixtures! the other full bath also has NEW granite countertop, brand new bathtub and wall tiles. NEW toilets for all bathrooms. The exterior features a good size backyard for outdoor gathering. This one is a MUST SEE!
Location
State TX
County Harris
Area Atascocita South
Rooms
Bedroom Description All Bedrooms Up
Interior
Heating Central Gas
Cooling Central Electric
Fireplaces Number 1
Exterior
Parking Features Attached Garage
Garage Spaces 2.0
Garage Description Single-Wide Driveway
Roof Type Composition
Private Pool No
Building
Lot Description Corner, Subdivision Lot
Story 2
Foundation Slab
Lot Size Range 0 Up To 1/4 Acre
Sewer Other Water/Sewer, Public Sewer
Water Other Water/Sewer, Public Water
Structure Type Brick,Other,Wood
New Construction No
Schools
Elementary Schools Whispering Pines Elementary School
Middle Schools Humble Middle School
High Schools Humble High School
School District 29 - Humble
Others
Senior Community No
Restrictions Deed Restrictions,Restricted
Tax ID 118-219-005-0001
Tax Rate 2.5602
Disclosures Other Disclosures, Sellers Disclosure
Special Listing Condition Other Disclosures, Sellers Disclosure
Read Less Info
Want to know what your home might be worth? Contact us for a FREE valuation!

Our team is ready to help you sell your home for the highest possible price ASAP

Bought with Great Wall Realty LLC
GET MORE INFORMATION

Agent | License ID: 0636269






