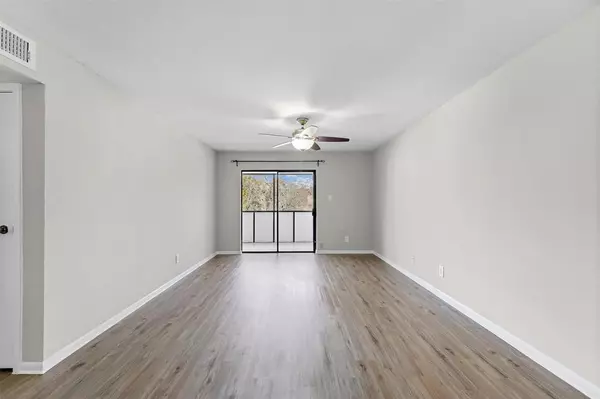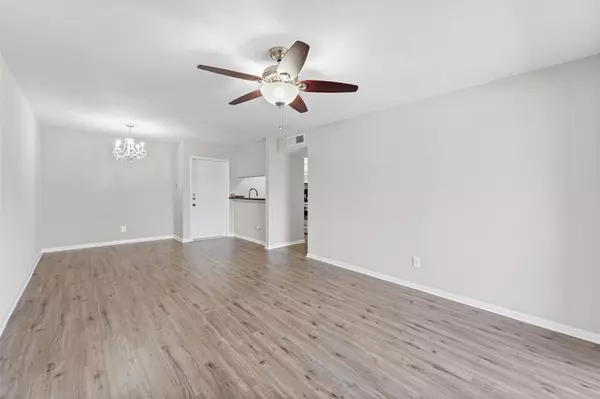$105,000
For more information regarding the value of a property, please contact us for a free consultation.
2 Beds
1 Bath
765 SqFt
SOLD DATE : 04/19/2024
Key Details
Property Type Condo
Sub Type Condominium
Listing Status Sold
Purchase Type For Sale
Square Footage 765 sqft
Price per Sqft $130
Subdivision Riverstone 01 Condo Ph 02
MLS Listing ID 70035136
Sold Date 04/19/24
Style Traditional
Bedrooms 2
Full Baths 1
HOA Fees $370/mo
Year Built 1980
Annual Tax Amount $2,206
Tax Year 2023
Lot Size 4.037 Acres
Property Description
Welcome to a prime living experience in the sought-after Riverstone Community! Location, location, location, in the heart of WestChase area! This meticulously maintained 2-bedroom, 1-full bathroom, 1-story condo is perfect for your first home or your first rental property. Master Bedroom & Living Room have each French sliding doors opening into covered Patio. Nestled in a gated community, this residence offers the perfect blend of comfort, convenience, and security. Screened Back Patio with storage closet. Washer, dryer, refrigerator included. Assigned covered parking. Area Tennis Courts & Pool within Walking Distance. Near Beltway & Westpark Toll and minutes from Galleria, shopping, and restaurants. Schedule your showing!
Location
State TX
County Harris
Area Westchase Area
Rooms
Bedroom Description Walk-In Closet
Other Rooms 1 Living Area
Master Bathroom Primary Bath: Tub/Shower Combo
Interior
Heating Central Electric
Cooling Central Electric
Appliance Dryer Included, Stacked, Washer Included
Exterior
Roof Type Composition
Private Pool No
Building
Story 1
Entry Level 3rd Level
Foundation Slab
Sewer Public Sewer
Water Public Water
Structure Type Stone,Wood
New Construction No
Schools
Elementary Schools Outley Elementary School
Middle Schools O'Donnell Middle School
High Schools Aisd Draw
School District 2 - Alief
Others
HOA Fee Include Clubhouse,Exterior Building,Grounds,Limited Access Gates,Trash Removal,Water and Sewer
Senior Community No
Tax ID 115-034-012-0035
Acceptable Financing Cash Sale, Conventional, Seller to Contribute to Buyer's Closing Costs
Tax Rate 2.3258
Disclosures Sellers Disclosure
Listing Terms Cash Sale, Conventional, Seller to Contribute to Buyer's Closing Costs
Financing Cash Sale,Conventional,Seller to Contribute to Buyer's Closing Costs
Special Listing Condition Sellers Disclosure
Read Less Info
Want to know what your home might be worth? Contact us for a FREE valuation!

Our team is ready to help you sell your home for the highest possible price ASAP

Bought with Divine Dreams Real Estate
GET MORE INFORMATION

Agent | License ID: 0636269






